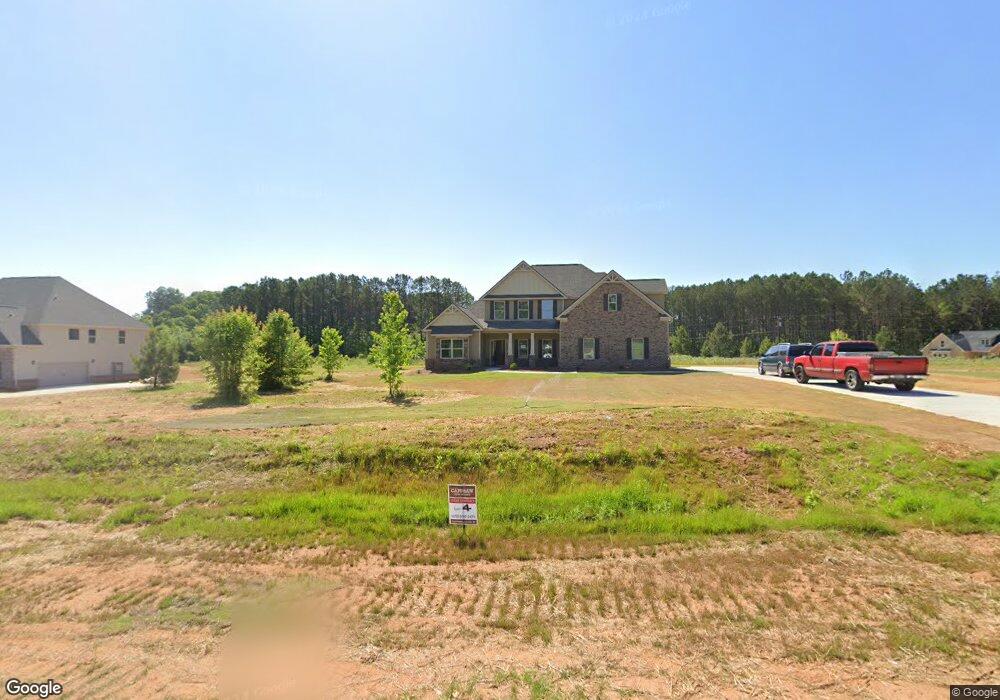670 Singley Dr Unit LOT 03 Locust Grove, GA 30248
Estimated Value: $502,000 - $606,670
5
Beds
5
Baths
3,862
Sq Ft
$141/Sq Ft
Est. Value
About This Home
This home is located at 670 Singley Dr Unit LOT 03, Locust Grove, GA 30248 and is currently estimated at $544,668, approximately $141 per square foot. 670 Singley Dr Unit LOT 03 is a home located in Henry County with nearby schools including Unity Grove Elementary School, Locust Grove Middle School, and Locust Grove High School.
Ownership History
Date
Name
Owned For
Owner Type
Purchase Details
Closed on
May 20, 2022
Sold by
Capshaw Development Co Llc
Bought by
Penrod Amber Lynn
Current Estimated Value
Home Financials for this Owner
Home Financials are based on the most recent Mortgage that was taken out on this home.
Original Mortgage
$455,500
Outstanding Balance
$432,168
Interest Rate
5.11%
Mortgage Type
New Conventional
Estimated Equity
$112,500
Create a Home Valuation Report for This Property
The Home Valuation Report is an in-depth analysis detailing your home's value as well as a comparison with similar homes in the area
Home Values in the Area
Average Home Value in this Area
Purchase History
| Date | Buyer | Sale Price | Title Company |
|---|---|---|---|
| Penrod Amber Lynn | $495,000 | -- |
Source: Public Records
Mortgage History
| Date | Status | Borrower | Loan Amount |
|---|---|---|---|
| Open | Penrod Amber Lynn | $455,500 |
Source: Public Records
Tax History Compared to Growth
Tax History
| Year | Tax Paid | Tax Assessment Tax Assessment Total Assessment is a certain percentage of the fair market value that is determined by local assessors to be the total taxable value of land and additions on the property. | Land | Improvement |
|---|---|---|---|---|
| 2025 | $8,288 | $231,760 | $18,880 | $212,880 |
| 2024 | $8,288 | $239,160 | $17,120 | $222,040 |
| 2023 | $6,859 | $198,000 | $16,236 | $181,764 |
| 2022 | $2,053 | $53,520 | $15,240 | $38,280 |
Source: Public Records
Map
Nearby Homes
- 540 Easton Dr
- 114 Skyland Dr E
- 236 Villa Grande Dr
- Zoey II Plan at Berkeley Lakes
- Isabella II Plan at Berkeley Lakes
- Hamrick Plan at Berkeley Lakes
- Everest III Plan at Berkeley Lakes
- Oakmont Plan at Berkeley Lakes
- Huffman Bonus Plan at Berkeley Lakes
- Westin Plan at Berkeley Lakes
- Firestone Plan at Berkeley Lakes
- McKinley II Plan at Berkeley Lakes
- Rosemary II Plan at Berkeley Lakes
- Radcliffe Plan at Berkeley Lakes
- 284 Villa Grande Dr
- Abigail II Plan at Berkeley Lakes
- 215 Highland Dr
- 420 Rio Dell Ct
- 216 Ruthe Cove
- 229 Ruthe Cove
- 660 Singley Dr Unit LOT 04
- 690 Singley Dr Unit LOT 01
- 680 Singley Dr Unit LOT 02
- 373 Jasmine Dr
- 369 Jasmine Dr Unit 1
- 377 Jasmine Dr
- 376 Jasmine Dr Unit 1
- 365 Jasmine Dr Unit 1
- 380 Jasmine Dr
- 372 Jasmine Dr
- 384 Jasmine Dr
- 384 Jasmine Dr Unit 1
- 381 Jasmine Dr
- 381 Jasmine Dr
- 361 Jasmine Dr
- 368 Jasmine Dr
- 368 Jasmine Dr Unit 1
- 364 Jasmine Dr Unit 1
- 357 Jasmine Dr
- 357 Jasmine Dr Unit 2
