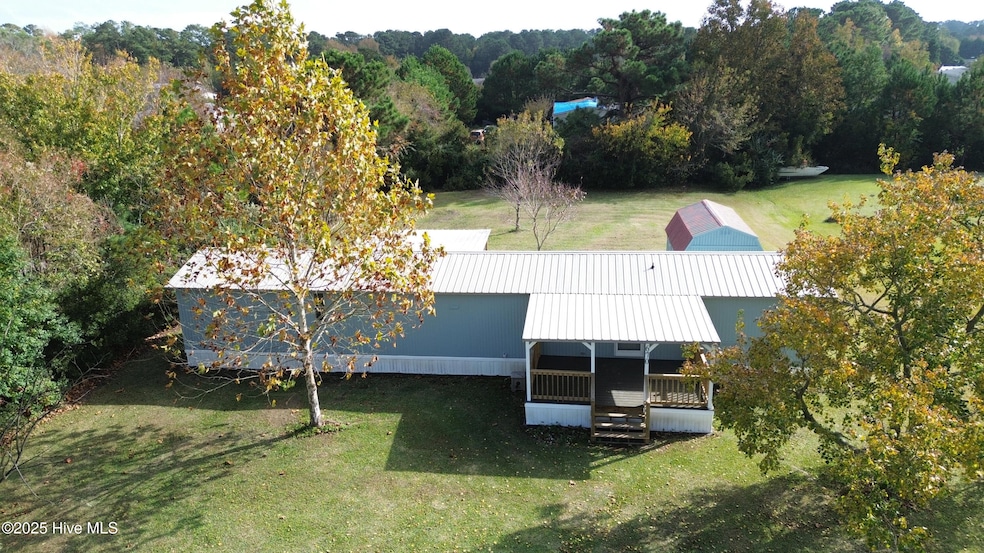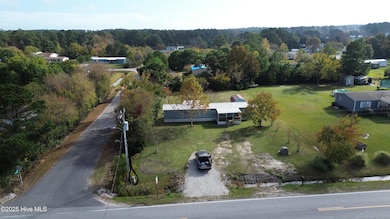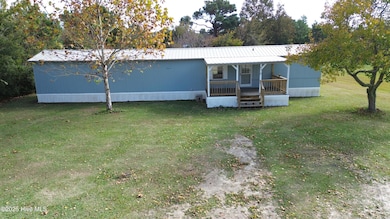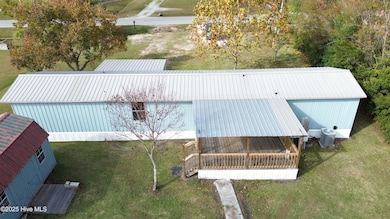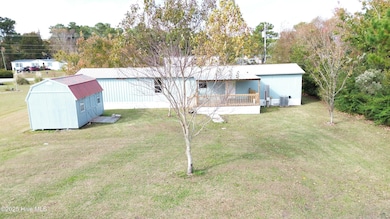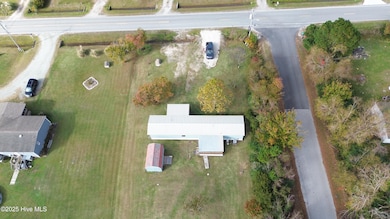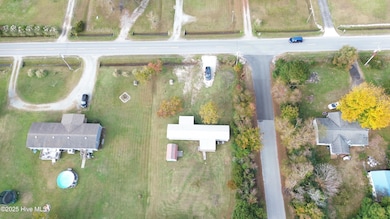670 Straits Rd Gloucester, NC 28528
Estimated payment $776/month
Highlights
- Deck
- No HOA
- Shed
- Corner Lot
- Covered Patio or Porch
- Luxury Vinyl Plank Tile Flooring
About This Home
Home features both a front and back deck for grilling, raised planting beds, and entertaining. Extra large back yard with natural barrier made from several different mature tree species. Small shed for lawn toys and equipment would make the perfect potting shed! Step inside and feel welcomed by the open concept living space and new LVP flooring, all matching black frigidaire appliances including dishwasher and plenty of white cabinets above and below countertops, as well as a double sink! Bedrooms are located on either side of the home for maximum privacy both including a full bath for each bedroom located in the hallways. The bathroom on the right side features a nice size soaking tub while the left side homes a convenient step in glass shower. Square D main electric panel located off the left side bedroom as well as washer and dryer stack, and exterior back door which opens up to the back deck mentioned earlier and that great backyard. The HVAC system and roof were replaced in 2019. Welcome home to the Crystal Coast where you can live where everyone vacations. Thirty minutes to OBX Cedar Island ferry, forty five minutes to MCAS Cherry Point Air base, twenty minutes to Historic Downtown Beaufort. Book your private tour today
Property Details
Home Type
- Manufactured Home
Est. Annual Taxes
- $147
Year Built
- Built in 1994
Lot Details
- 0.48 Acre Lot
- Lot Dimensions are 100x210x100x210
- Corner Lot
Parking
- On-Site Parking
Home Design
- Metal Roof
- Aluminum Siding
Interior Spaces
- 914 Sq Ft Home
- 1-Story Property
- Combination Dining and Living Room
- Luxury Vinyl Plank Tile Flooring
- Storm Doors
Kitchen
- Range
- Dishwasher
Bedrooms and Bathrooms
- 2 Bedrooms
- 2 Full Bathrooms
- Walk-in Shower
Laundry
- Dryer
- Washer
Outdoor Features
- Deck
- Covered Patio or Porch
- Shed
Schools
- Smyrna Elementary School
- Down East Middle School
- East Carteret High School
Additional Features
- Manufactured Home
- Heat Pump System
Community Details
- No Home Owners Association
- Mckae Park Subdivision
Listing and Financial Details
- Assessor Parcel Number 733602985590000
Map
Home Values in the Area
Average Home Value in this Area
Tax History
| Year | Tax Paid | Tax Assessment Tax Assessment Total Assessment is a certain percentage of the fair market value that is determined by local assessors to be the total taxable value of land and additions on the property. | Land | Improvement |
|---|---|---|---|---|
| 2025 | $147 | $42,613 | $30,433 | $12,180 |
| 2024 | $67 | $12,822 | $12,822 | $0 |
| 2023 | $239 | $12,822 | $12,822 | $0 |
| 2022 | $236 | $12,822 | $12,822 | $0 |
| 2021 | $0 | $12,822 | $12,822 | $0 |
| 2020 | $63 | $12,822 | $12,822 | $0 |
| 2019 | $60 | $12,822 | $12,822 | $0 |
| 2017 | $60 | $12,822 | $12,822 | $0 |
| 2016 | $59 | $12,822 | $12,822 | $0 |
| 2015 | $56 | $12,822 | $12,822 | $0 |
| 2014 | $67 | $15,885 | $15,885 | $0 |
Property History
| Date | Event | Price | List to Sale | Price per Sq Ft | Prior Sale |
|---|---|---|---|---|---|
| 11/10/2025 11/10/25 | For Sale | $145,000 | +400.0% | $159 / Sq Ft | |
| 03/20/2019 03/20/19 | Sold | $29,000 | -3.3% | $40 / Sq Ft | View Prior Sale |
| 03/07/2019 03/07/19 | Pending | -- | -- | -- | |
| 02/28/2019 02/28/19 | For Sale | $30,000 | -- | $42 / Sq Ft |
Purchase History
| Date | Type | Sale Price | Title Company |
|---|---|---|---|
| Warranty Deed | $41,000 | None Listed On Document | |
| Warranty Deed | $41,000 | None Listed On Document | |
| Warranty Deed | $29,000 | None Available | |
| Warranty Deed | $18,500 | Attorney |
Source: Hive MLS
MLS Number: 100540462
APN: 7336.02.98.5590000
- 580 Straits Rd
- 348 Kings Way
- 220 Kings Way
- 106 Nautilus Ct
- 108 Conch Ct
- 200 Pigott Rd
- 547 Pigott Rd
- 109 Ferry Dock Rd
- 102 Sleepy Point Rd
- 174 Miramar Rd
- 736 Marshallberg
- 201 Star Church Rd
- 0 Straits Cut-Off Rd
- 1020 Harkers Island
- 565 Marshallberg
- 181 Old Carteret Rd
- 247 Polly Hill Rd
- 203 Old Carteret Rd
- 134 Straits Point Rd
- 170 Pasture Point
- 383 U S 70
- 451 Cape Lookout Dr
- 182 Lewistown Rd Unit 2
- 182 Lewistown Rd
- 205 Piver Rd
- 702 Courtyard E Unit 702
- 122 Craven St Unit A
- 130 Sunset Ln
- 501 Bridges St Unit D
- 501 Bridges St Unit C
- 501 Bridges St Unit B
- 501 Bridges St Unit A
- 812 Shepard St
- 908 Bridges St Unit A
- 103 S 13th St
- 202 S 13th St
- 302 N 16th St
- 1900 Bridges St
- 2311 Avery St
- 3320 Bridges St Unit 9
