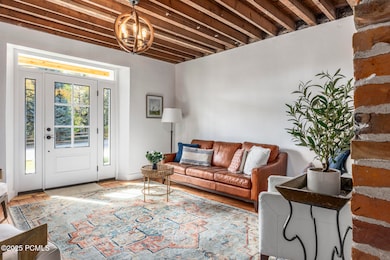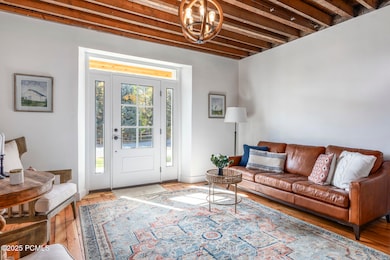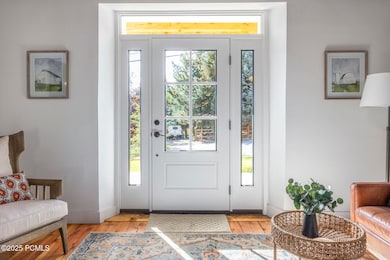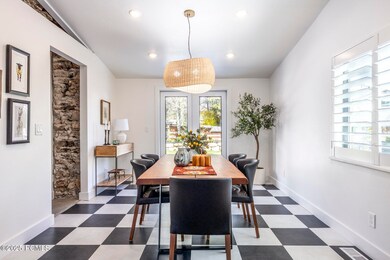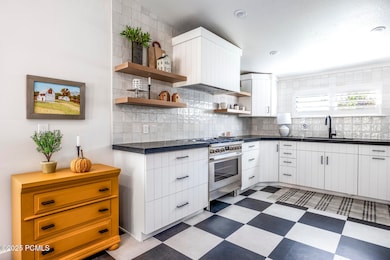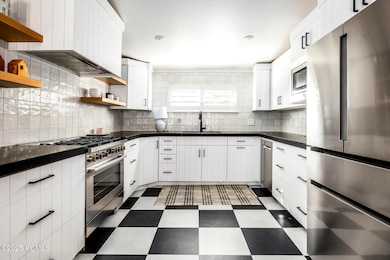670 W 200 N Midway, UT 84049
Estimated payment $8,270/month
Highlights
- Spa
- RV Access or Parking
- Vaulted Ceiling
- Midway Elementary School Rated A-
- Mountain View
- Wood Flooring
About This Home
Experience the best of past and present in the meticulously restored original pioneer home with custom-built renovations in the heart of Midway. This unique residence seamlessly combines historic craftsmanship with Midway's contemporary Scandinavian-inspired design, revealing original features alongside modern amenities. With 4 bedrooms and 4 bathrooms, the spacious interior exudes warmth and character, while large windows bathe the space in natural light. The property offers unique sweeping panoramic views that stretch across the valley, inviting you to savor sunsets from the porch and relish peaceful moments in the backyard. This Midway gem is a testament to the area's rich history, offering a remarkable living experience where the past harmoniously meets the present.
Listing Agent
Summit Sotheby's International Realty (Heber) License #5462250-AB00 Listed on: 10/24/2025

Home Details
Home Type
- Single Family
Est. Annual Taxes
- $10,876
Year Built
- Built in 1894 | Remodeled in 2021
Lot Details
- 0.3 Acre Lot
- Lot Dimensions are 113 x 110
- South Facing Home
- Southern Exposure
- Partially Fenced Property
- Landscaped
- Corner Lot
- Level Lot
- Front and Back Yard Sprinklers
Parking
- 2 Car Attached Garage
- Oversized Parking
- Garage Door Opener
- Off-Street Parking
- RV Access or Parking
Property Views
- Mountain
- Valley
Home Design
- Mountain Contemporary Architecture
- Stone Foundation
- Wood Frame Construction
- Shingle Roof
- Asphalt Roof
- Wood Siding
- Concrete Perimeter Foundation
Interior Spaces
- 2,740 Sq Ft Home
- Multi-Level Property
- Partially Furnished
- Vaulted Ceiling
- Ceiling Fan
- 1 Fireplace
- Great Room
- Family Room
- Dining Room
- Home Office
- Partial Basement
- Fire and Smoke Detector
- Laundry Room
Kitchen
- Eat-In Kitchen
- Gas Range
- Freezer
- Dishwasher
- Granite Countertops
- Disposal
Flooring
- Wood
- Carpet
- Tile
- Vinyl
Bedrooms and Bathrooms
- 4 Bedrooms
- Walk-In Closet
Eco-Friendly Details
- ENERGY STAR Qualified Equipment
- Sprinklers on Timer
Outdoor Features
- Spa
- Patio
- Outdoor Gas Grill
Utilities
- Forced Air Heating and Cooling System
- Heating System Uses Natural Gas
- Natural Gas Connected
- Gas Water Heater
- Water Softener is Owned
Listing and Financial Details
- Assessor Parcel Number 00-0006-4381
Community Details
Overview
- No Home Owners Association
- Midway Subdivision
Recreation
- Trails
Map
Home Values in the Area
Average Home Value in this Area
Tax History
| Year | Tax Paid | Tax Assessment Tax Assessment Total Assessment is a certain percentage of the fair market value that is determined by local assessors to be the total taxable value of land and additions on the property. | Land | Improvement |
|---|---|---|---|---|
| 2025 | $10,876 | $1,180,200 | $300,000 | $880,200 |
| 2024 | $7,266 | $994,960 | $300,000 | $694,960 |
| 2023 | $7,266 | $958,700 | $200,000 | $758,700 |
| 2022 | $5,577 | $556,222 | $200,000 | $356,222 |
| 2021 | $3,496 | $269,444 | $120,000 | $149,444 |
| 2020 | $3,136 | $201,999 | $120,000 | $81,999 |
| 2019 | $2,472 | $201,999 | $0 | $0 |
| 2018 | $2,472 | $201,999 | $0 | $0 |
| 2017 | $1,932 | $156,929 | $0 | $0 |
| 2016 | $1,981 | $156,929 | $0 | $0 |
| 2015 | $1,882 | $156,929 | $85,000 | $71,929 |
| 2014 | $2,399 | $156,929 | $85,000 | $71,929 |
Property History
| Date | Event | Price | List to Sale | Price per Sq Ft | Prior Sale |
|---|---|---|---|---|---|
| 10/24/2025 10/24/25 | For Sale | $1,400,000 | +16.7% | $511 / Sq Ft | |
| 03/19/2024 03/19/24 | Sold | -- | -- | -- | View Prior Sale |
| 01/30/2024 01/30/24 | Pending | -- | -- | -- | |
| 01/23/2024 01/23/24 | For Sale | $1,200,000 | 0.0% | $438 / Sq Ft | |
| 01/08/2024 01/08/24 | Pending | -- | -- | -- | |
| 11/15/2023 11/15/23 | Price Changed | $1,200,000 | -7.7% | $438 / Sq Ft | |
| 10/18/2023 10/18/23 | For Sale | $1,300,000 | -- | $474 / Sq Ft |
Purchase History
| Date | Type | Sale Price | Title Company |
|---|---|---|---|
| Warranty Deed | -- | Atlas Title | |
| Warranty Deed | -- | Atlas Title | |
| Warranty Deed | -- | Atlas Title | |
| Interfamily Deed Transfer | -- | Empire Land Title Inc | |
| Special Warranty Deed | -- | Empire Land Title Inc | |
| Warranty Deed | -- | Founders Title Company Heber | |
| Warranty Deed | -- | Founders Title Company Heber |
Mortgage History
| Date | Status | Loan Amount | Loan Type |
|---|---|---|---|
| Open | $891,000 | New Conventional | |
| Previous Owner | $300,000 | Commercial | |
| Previous Owner | $148,242 | New Conventional | |
| Previous Owner | $148,000 | Adjustable Rate Mortgage/ARM | |
| Previous Owner | $148,000 | Adjustable Rate Mortgage/ARM |
Source: Park City Board of REALTORS®
MLS Number: 12504647
APN: 00-0006-4381
- 146 E Altamont Dr
- 146 E Altamont Dr Unit 40
- 116 E Hampton Dr Unit 4
- 107 E Hampton Dr Unit 48
- 447 N Fairway Dr
- 404 Cottage Creek Ct
- 320 Pine Canyon Rd
- 1080 N Alpenhof Ct Unit 5
- 299 N Alpenhof Ct Unit 5
- 725 Bigler Ln
- 731 Bigler Ln
- 741 Bigler Ln
- Bear North Parcels 06-58 91 4415 21-7238
- 747 Bigler Ln Unit 4
- 747 Bigler Ln
- 757 Bigler Ln
- 271 W Main St
- 879 Schonerberg Loop Unit 36
- 881 W Schonerberg Loop Unit 35
- 1160 Sunburst Ln
- 840 Bigler Ln
- 1355 Cottage Way
- 1112 N Springer View Loop
- 532 N Farm Hill Ln
- 526 W Cascade Meadows Loop
- 1 W Village Cir
- 284 S 550 E
- 541 Craftsman Way
- 884 E Hamlet Cir S
- 2689 N River Meadows Dr
- 212 E 1720 N
- 105 E Turner Mill Rd
- 2790 N Commons Blvd
- 144 E Turner Mill Rd
- 1854 N High Uintas Ln Unit ID1249882P
- 22 S 750 E
- 625 E 1200 S
- 2455 N Meadowside Way
- 2362 N Wildwood Ln
- 2573 N Wildflower Ln

