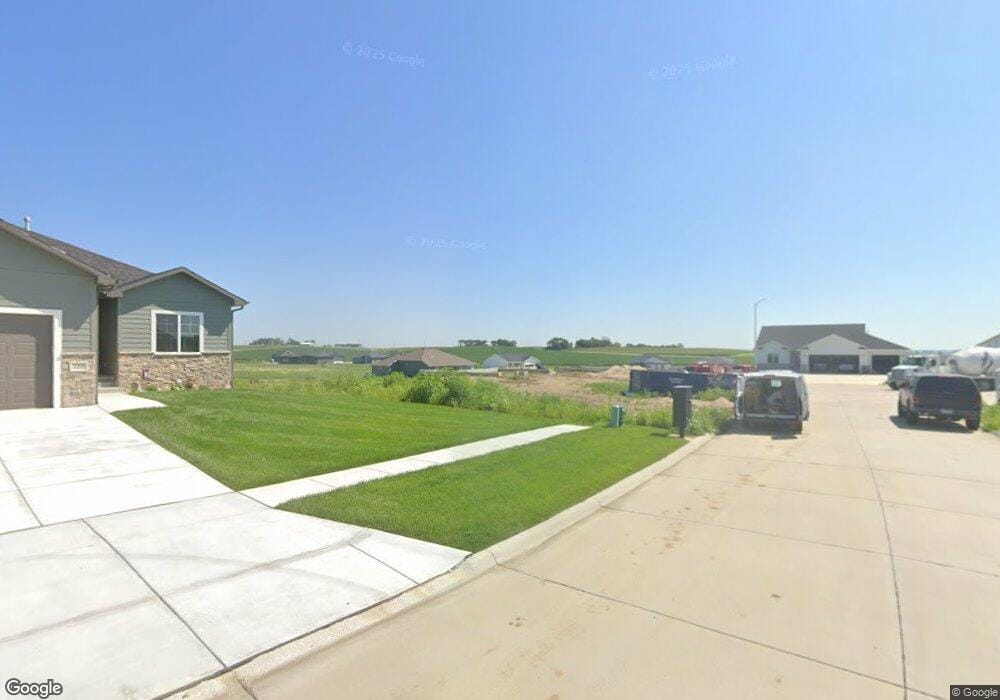PENDING
NEW CONSTRUCTION
Estimated payment $2,858/month
Total Views
192
4
Beds
3.5
Baths
2,799
Sq Ft
$183
Price per Sq Ft
Highlights
- Under Construction
- Ranch Style House
- Porch
- Wahoo Middle School Rated A-
- Cul-De-Sac
- 3 Car Attached Garage
About This Home
SSDL - Another Custom home by OnCenter Construction
Home Details
Home Type
- Single Family
Est. Annual Taxes
- $295
Year Built
- Built in 2025 | Under Construction
Lot Details
- 9,148 Sq Ft Lot
- Lot Dimensions are 6.96 x 58.56 x 125.07 x 91.71 x 132.85
- Cul-De-Sac
- Sprinkler System
HOA Fees
- $133 Monthly HOA Fees
Parking
- 3 Car Attached Garage
Home Design
- Ranch Style House
- Composition Roof
- Vinyl Siding
- Concrete Perimeter Foundation
- Stone
Interior Spaces
- Gas Fireplace
- Natural lighting in basement
Kitchen
- Oven or Range
- Microwave
- Dishwasher
- Disposal
Bedrooms and Bathrooms
- 4 Bedrooms
- Dual Sinks
- Shower Only
Outdoor Features
- Covered Deck
- Porch
Schools
- Wahoo Elementary And Middle School
- Wahoo High School
Utilities
- Forced Air Heating and Cooling System
- Heating System Uses Gas
Community Details
- Association fees include ground maintenance, snow removal, trash
- Built by OnCenter Construction
- North Highlands Subdivision
Listing and Financial Details
- Assessor Parcel Number 001997542
Map
Create a Home Valuation Report for This Property
The Home Valuation Report is an in-depth analysis detailing your home's value as well as a comparison with similar homes in the area
Home Values in the Area
Average Home Value in this Area
Tax History
| Year | Tax Paid | Tax Assessment Tax Assessment Total Assessment is a certain percentage of the fair market value that is determined by local assessors to be the total taxable value of land and additions on the property. | Land | Improvement |
|---|---|---|---|---|
| 2025 | $295 | $55,000 | $55,000 | $0 |
| 2024 | $295 | $20,000 | $20,000 | $0 |
| 2023 | $175 | $10,000 | $10,000 | $0 |
| 2022 | $60 | $3,188 | $3,188 | $0 |
| 2021 | $17 | $1,172 | $1,172 | $0 |
Source: Public Records
Property History
| Date | Event | Price | List to Sale | Price per Sq Ft |
|---|---|---|---|---|
| 04/14/2025 04/14/25 | Pending | -- | -- | -- |
| 04/09/2025 04/09/25 | For Sale | $513,300 | -- | $183 / Sq Ft |
Source: Great Plains Regional MLS
Purchase History
| Date | Type | Sale Price | Title Company |
|---|---|---|---|
| Warranty Deed | $61,000 | Midwest Title |
Source: Public Records
Source: Great Plains Regional MLS
MLS Number: 22509806
APN: 001997542
Nearby Homes
- 2689 N Oak St
- 2186 N Linden St
- 2125 N Broadway St
- 1530 N Linden St
- 1222 N Birch St
- 1175 N Locust St
- 810 W 11th St
- 1134 N Hackberry St
- 720 W 10th St
- 428 E 14th St
- 565 W 10th St
- 1502 Spruce St
- 122 E 10th St
- 878 W 8th St
- 1283 Spruce St
- 715 N Walnut St
- 842 W 6th St
- 536 N Walnut St
- 453 W 4th St
- 1530 Highway 77 Unit 4.55 Ac.

