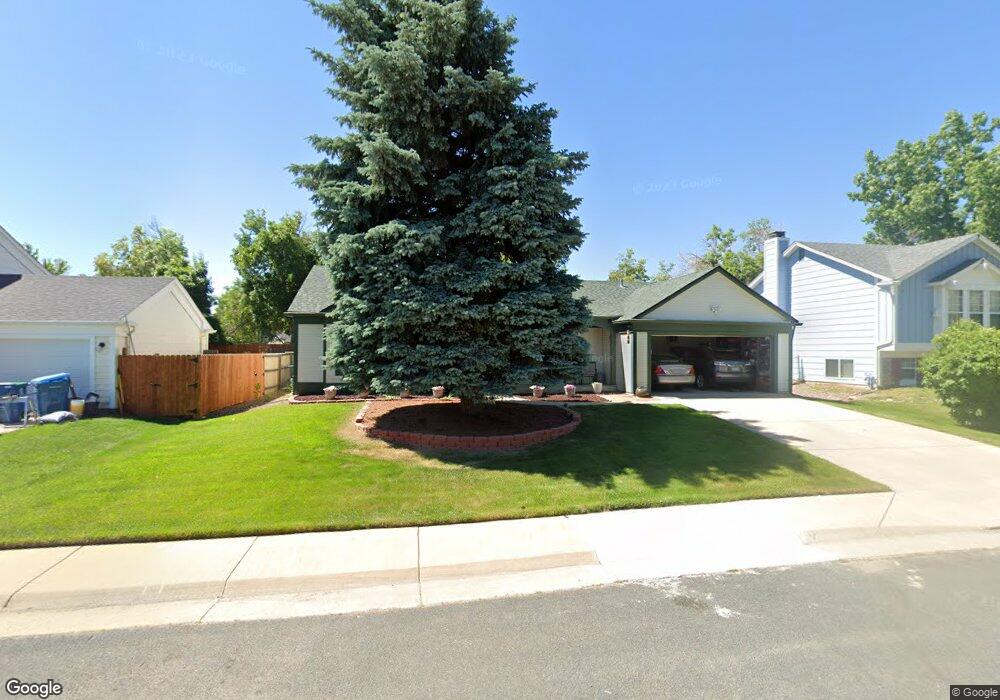670 W Chestnut Ct Louisville, CO 80027
Estimated Value: $669,000 - $796,000
3
Beds
1
Bath
1,364
Sq Ft
$554/Sq Ft
Est. Value
About This Home
This home is located at 670 W Chestnut Ct, Louisville, CO 80027 and is currently estimated at $755,594, approximately $553 per square foot. 670 W Chestnut Ct is a home located in Boulder County with nearby schools including Fireside Elementary School, Monarch K-8 School, and Monarch High School.
Ownership History
Date
Name
Owned For
Owner Type
Purchase Details
Closed on
Aug 14, 2014
Sold by
Hinricks James T and Henricks Yvonne
Bought by
Henricks Living Trust
Current Estimated Value
Purchase Details
Closed on
Nov 6, 1997
Sold by
Hinricks James T
Bought by
Hinricks James T
Home Financials for this Owner
Home Financials are based on the most recent Mortgage that was taken out on this home.
Original Mortgage
$86,500
Interest Rate
7.28%
Purchase Details
Closed on
Aug 4, 1988
Bought by
Hinricks Living Trust
Purchase Details
Closed on
Jul 31, 1987
Bought by
Hinricks Living Trust
Purchase Details
Closed on
Apr 23, 1985
Bought by
Hinricks Living Trust
Create a Home Valuation Report for This Property
The Home Valuation Report is an in-depth analysis detailing your home's value as well as a comparison with similar homes in the area
Home Values in the Area
Average Home Value in this Area
Purchase History
| Date | Buyer | Sale Price | Title Company |
|---|---|---|---|
| Henricks Living Trust | -- | None Available | |
| Hinricks James T | -- | Land Title | |
| Hinricks Living Trust | $94,000 | -- | |
| Hinricks Living Trust | $88,700 | -- | |
| Hinricks Living Trust | $95,500 | -- |
Source: Public Records
Mortgage History
| Date | Status | Borrower | Loan Amount |
|---|---|---|---|
| Closed | Hinricks James T | $86,500 |
Source: Public Records
Tax History Compared to Growth
Tax History
| Year | Tax Paid | Tax Assessment Tax Assessment Total Assessment is a certain percentage of the fair market value that is determined by local assessors to be the total taxable value of land and additions on the property. | Land | Improvement |
|---|---|---|---|---|
| 2025 | $3,418 | $45,613 | $21,544 | $24,069 |
| 2024 | $3,418 | $45,613 | $21,544 | $24,069 |
| 2023 | $3,360 | $44,729 | $22,834 | $25,581 |
| 2022 | $2,661 | $34,604 | $16,478 | $18,126 |
| 2021 | $2,961 | $39,118 | $18,626 | $20,492 |
| 2020 | $2,519 | $34,070 | $14,872 | $19,198 |
| 2019 | $2,483 | $34,070 | $14,872 | $19,198 |
| 2018 | $1,993 | $29,506 | $10,296 | $19,210 |
| 2017 | $1,953 | $32,620 | $11,383 | $21,237 |
| 2016 | $1,929 | $29,882 | $12,338 | $17,544 |
| 2015 | $1,828 | $24,915 | $13,691 | $11,224 |
| 2014 | $1,450 | $24,915 | $13,691 | $11,224 |
Source: Public Records
Map
Nearby Homes
- 362 S Taft Ct Unit 108
- 284 S Taft Ct Unit 76
- 323 S Taft Ct Unit 26
- 305 S Taft Ct Unit 33
- 279 S Taft Ct Unit 53
- 749 Apple Ct
- 641 W Dahlia St
- 567 Manorwood Ln
- 539 Coal Creek Ln
- 546 Ridgeview Dr
- 159 S Polk Ave
- 118 S Tanager Ct
- 572 Ridgeview Dr
- 322 Diamond Cir
- 620 Ridgeview Dr
- 812 W Mulberry St
- 203 Springs Dr
- 716 Club Cir
- 408 Fillmore Ct
- 730 Copper Ln Unit 106
- 660 W Chestnut Ct
- 680 W Chestnut Ct
- 650 W Chestnut Ct
- 673 W Chestnut Ct
- 661 W Chestnut Ct
- 374 S Taft Ct Unit 114
- 372 S Taft Ct Unit 113
- 370 S Taft Ct Unit 112
- 368 S Taft Ct Unit 111
- 366 S Taft Ct Unit 110
- 364 S Taft Ct Unit 109
- 364 S Taft Ct Unit 19109
- 657 W Chestnut Ct
- 685 W Chestnut Ct
- 625 Fairfield Ln
- 662 W Lilac Ct
- 674 W Lilac Ct
- 388 S Taft Ct Unit 126
- 390 S Taft Ct Unit 125
- 392 S Taft Ct Unit 124
