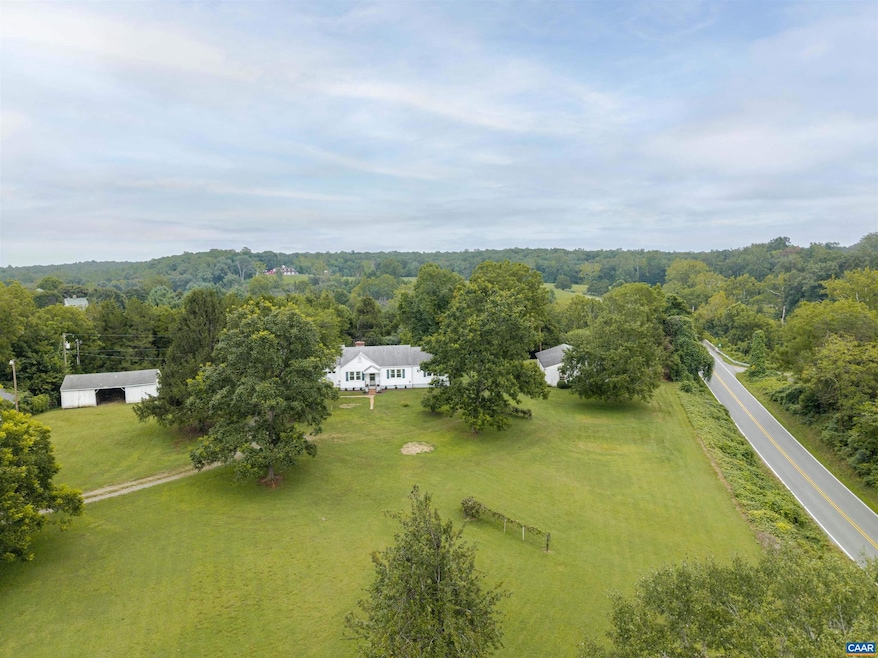
6700 Cobham Heights Gordonsville, VA 22942
Estimated payment $2,342/month
Highlights
- Wood Flooring
- Main Floor Bedroom
- Cottage
- Stone Robinson Elementary School Rated A-
- No HOA
- Den
About This Home
Beautiful 2.0 acre farmette with pastoral and mountain views! 2BR/2BA one-level home has not changed hands since original woodworker built house in 1948 and added 1500 SqFt outbuilding for his business. Additional barn for tractors and equipment, as well as two car attached garage to the house. House systems have been well maintained, with septic tank pumped and clean-out added 2025, well pump replaced 2025, windows and roof replaced 2015. House has oil heat (serviced 2025) and window air conditioning. Cozy built-in seating in kitchen, additional dining area, den, living room with wood burning fireplace, and wood lined library. Additional old fashioned gas range with oven in garage area that is set up for kitchen overflow area. Albemarle County property 5 minutes to Merrie Mill Vineyard, 15 minutes to Pantops, Zion Crossroads and Downtown Gordonsville. Come see this special property!,Formica Counter,Fireplace in Living Room
Home Details
Home Type
- Single Family
Est. Annual Taxes
- $3,583
Year Built
- Built in 1948
Lot Details
- 2.07 Acre Lot
- Open Lot
- Sloped Lot
- Property is zoned RA, Rural Area
Home Design
- Cottage
- Block Foundation
- Composition Roof
- Vinyl Siding
Interior Spaces
- 1,599 Sq Ft Home
- Property has 1 Level
- Wood Burning Fireplace
- Insulated Windows
- Double Hung Windows
- Living Room
- Dining Room
- Den
Flooring
- Wood
- Carpet
- Vinyl
Bedrooms and Bathrooms
- 2 Main Level Bedrooms
- 2 Full Bathrooms
Laundry
- Dryer
- Washer
Unfinished Basement
- Exterior Basement Entry
- Crawl Space
Eco-Friendly Details
- Energy-Efficient Windows
Schools
- Stone-Robinson Elementary School
- Burley Middle School
- Monticello High School
Utilities
- Window Unit Cooling System
- Forced Air Heating System
- Heating System Uses Oil
- Well
- Septic Tank
Community Details
- No Home Owners Association
Map
Home Values in the Area
Average Home Value in this Area
Tax History
| Year | Tax Paid | Tax Assessment Tax Assessment Total Assessment is a certain percentage of the fair market value that is determined by local assessors to be the total taxable value of land and additions on the property. | Land | Improvement |
|---|---|---|---|---|
| 2025 | $3,750 | $419,500 | $159,800 | $259,700 |
| 2024 | $3,436 | $402,300 | $160,800 | $241,500 |
| 2023 | $3,303 | $386,800 | $134,400 | $252,400 |
| 2022 | $2,546 | $298,100 | $105,600 | $192,500 |
| 2021 | $2,389 | $279,700 | $105,600 | $174,100 |
| 2020 | $2,232 | $261,400 | $96,000 | $165,400 |
| 2019 | $2,039 | $238,800 | $79,200 | $159,600 |
| 2018 | $1,785 | $233,700 | $79,200 | $154,500 |
| 2017 | $1,610 | $191,900 | $68,400 | $123,500 |
| 2016 | $1,653 | $197,000 | $91,200 | $105,800 |
| 2015 | $1,603 | $195,700 | $91,200 | $104,500 |
| 2014 | -- | $200,300 | $96,000 | $104,300 |
Property History
| Date | Event | Price | Change | Sq Ft Price |
|---|---|---|---|---|
| 08/22/2025 08/22/25 | Pending | -- | -- | -- |
| 08/20/2025 08/20/25 | For Sale | $375,000 | -- | $235 / Sq Ft |
Similar Homes in Gordonsville, VA
Source: Bright MLS
MLS Number: 668137
APN: 06600-00-00-031B0
- 226 Whitlock Rd
- 178 Whitlock Rd
- 1701 Harrington Rd
- 0 Lindsay Rd Unit 2522839
- Lot 5 W Jack Jouett Rd
- 2387 Lindsay Rd
- 571 Paradise Ln
- 2176 Lindsay Rd
- 2065 Lindsay Rd
- 87 Retriever Ridge Dr
- HAYDEN Plan at Green Spring Estates
- HANOVER Plan at Green Spring Estates
- SALEM Plan at Green Spring Estates
- 843 Campbell Rd
- 9416 Louisa Rd
- 310 Campbell Rd
- 145 Dogwood Lake Dr
- 5106 Stony Point Pass
- 112 Pine Crest Ln






