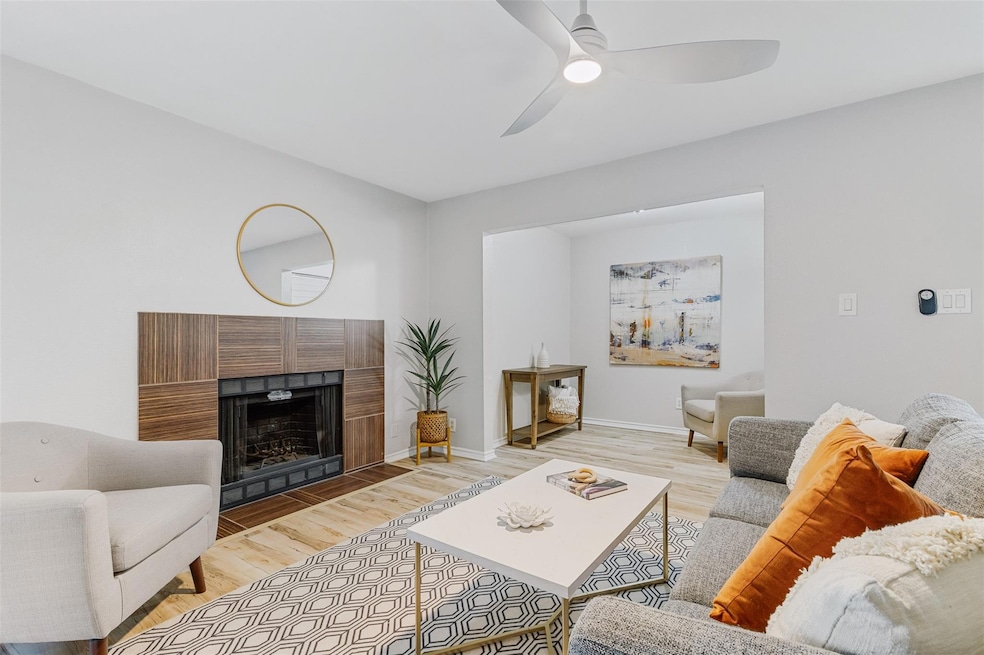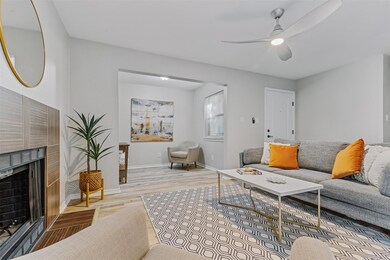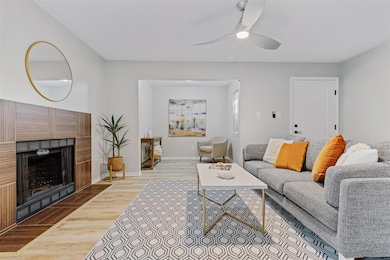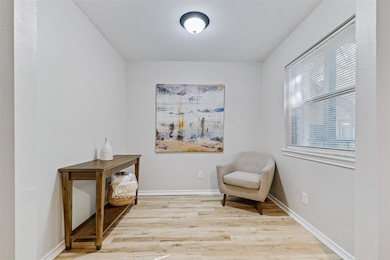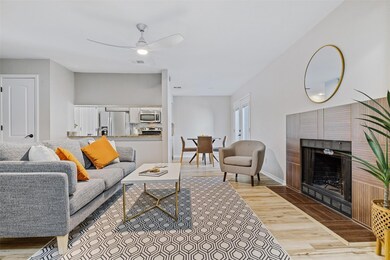6700 Cooper Ln Unit 9 Austin, TX 78745
South Austin NeighborhoodHighlights
- Gated Community
- Mature Trees
- Community Pool
- Skyline View
- Deck
- 4-minute walk to Armadillo Neighborhood Park
About This Home
This beautifully updated 2 bedroom condo offers the perfect combination of style, convenience, and amenities! Nestled in the heart of South Austin, it boasts unbeatable access to downtown, the airport, I-35, MoPac, and Highway 290. Located in a gated community, you'll enjoy added security along with access to a sparkling on-site pool. The interior features designer paint and fixtures, an open floor plan with a breakfast bar, granite countertops, a dedicated utility room, an expansive private deck, a cozy fireplace, and a sunroom that seamlessly extends the living space. Stainless steel appliances, including a refrigerator, plus a washer and dryer are included for your convenience. This condo is a must-see for those seeking an affordable, secure, and upgraded lifestyle!
Listing Agent
York Real Estate Services Brokerage Phone: (512) 275-9675 License #0501865 Listed on: 06/18/2025
Condo Details
Home Type
- Condominium
Est. Annual Taxes
- $5,619
Year Built
- Built in 1983
Lot Details
- East Facing Home
- Security Fence
- Gated Home
- Privacy Fence
- Perimeter Fence
- Mature Trees
- Wooded Lot
Home Design
- Slab Foundation
- Composition Roof
- HardiePlank Type
Interior Spaces
- 946 Sq Ft Home
- 2-Story Property
- Ceiling Fan
- Recessed Lighting
- Wood Burning Fireplace
- Blinds
- Laminate Flooring
- Skyline Views
Kitchen
- Built-In Electric Range
- Microwave
- Dishwasher
- Disposal
Bedrooms and Bathrooms
- 2 Bedrooms
- Walk-In Closet
Laundry
- Dryer
- Washer
Parking
- 2 Parking Spaces
- Additional Parking
- Assigned Parking
Outdoor Features
- Balcony
- Deck
- Outdoor Grill
Schools
- Allison Elementary School
- Bailey Middle School
- Akins High School
Utilities
- Central Heating and Cooling System
Listing and Financial Details
- Security Deposit $1,800
- Tenant pays for all utilities
- The owner pays for association fees, management, pool maintenance, repairs, sewer, trash collection, water
- 12 Month Lease Term
- $50 Application Fee
- Assessor Parcel Number 04181409100000
- Tax Block 2
Community Details
Overview
- Property has a Home Owners Association
- 40 Units
- Ceniza Condo Subdivision
Amenities
- Community Barbecue Grill
- Common Area
- Community Mailbox
Recreation
- Community Pool
Pet Policy
- Pet Deposit $250
- Dogs and Cats Allowed
Security
- Gated Community
Map
Source: Unlock MLS (Austin Board of REALTORS®)
MLS Number: 5759699
APN: 774377
- 6700 Cooper Ln Unit 40
- 708 Huntingdon Place Unit 2
- 902 Austin Highlands Blvd
- 1013 Austin Highlands Blvd
- 903 Milford Way
- 7003 Castlekeep Way
- 6519 Pevensey Dr
- 1111 Spearson Ln
- 1000 Milford Way
- 6410 Middleham Place
- 6408 King George Dr
- 6401 Cooper Ln
- 809 Eberhart Ln
- 1121 Stoneoak Ln
- 7002 Teaberry Dr
- 6309 Middleham Place
- 6901 Windrift Way
- 1104 Speer Ln
- 6807 Woodhue Dr Unit A
- 7305 Sir Gawain Dr
- 6700 Cooper Ln Unit 29
- 739 W William Cannon Dr
- 6909 Cooper Ln Unit B
- 744 W William Cannon Dr
- 814 King Edward Place Unit A
- 6504 King George Dr
- 1108 Echo Ln
- 6512 Pevensey Dr
- 1006 Milford Way Unit B
- 1008 Milford Way Unit B
- 821 Sirocco Dr Unit B
- 6610 Windrift Way
- 6602 Windrift Way Unit B
- 811 Sirocco Dr Unit B
- 818 Sirocco Dr Unit B
- 6708 Windrift Way
- 1301 Armadillo Rd Unit A
- 402 Mulberry Dr
- 6907 Woodhue Dr Unit B
- 505 Eberhart Ln Unit A
