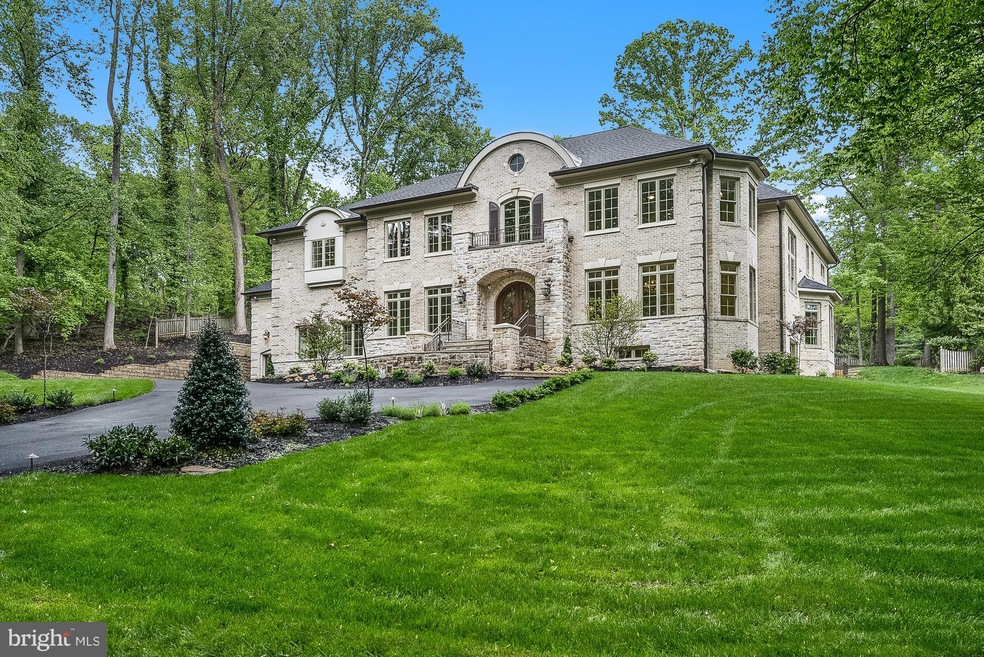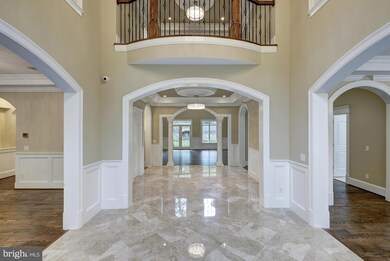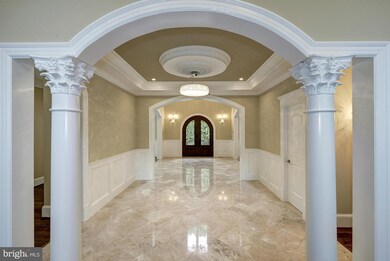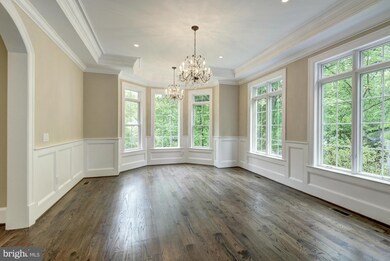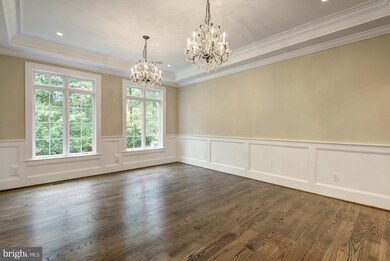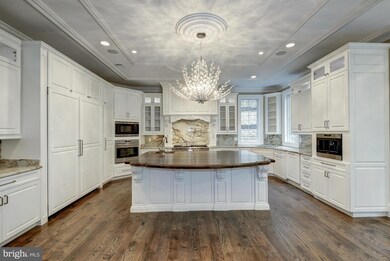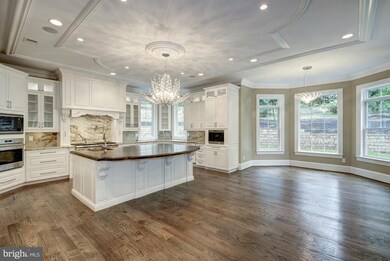
6700 Lupine Ln McLean, VA 22101
Highlights
- Newly Remodeled
- Sauna
- Two Story Ceilings
- Churchill Road Elementary School Rated A
- 0.99 Acre Lot
- French Architecture
About This Home
As of April 2017Significant Price reduction Almost 300K under Fairfax county tax assessment Best value in Mclean .Magnificent New Home in Langley Forest on 1 acre lot. Superior quality construction & materials Shoenbek Lighting Fixtures Elevator Chef's Designer Kit w/ Wolf&SubZero Appl Custom built-ins thru-out, paneled Library Marble Baths & Counters Main Fl.En-suite BR.
Last Agent to Sell the Property
Washington Fine Properties, LLC License #0225059965 Listed on: 05/11/2016

Last Buyer's Agent
Bobbe Ward
Washington Fine Properties, LLC

Home Details
Home Type
- Single Family
Est. Annual Taxes
- $14,179
Year Built
- Built in 2016 | Newly Remodeled
Lot Details
- 0.99 Acre Lot
- Back Yard Fenced
- Property is zoned 110
Parking
- 4 Car Attached Garage
- Front Facing Garage
- Side Facing Garage
- Garage Door Opener
Home Design
- French Architecture
- Brick Exterior Construction
- Stone Siding
Interior Spaces
- Property has 3 Levels
- Wet Bar
- Built-In Features
- Chair Railings
- Crown Molding
- Wainscoting
- Beamed Ceilings
- Tray Ceiling
- Two Story Ceilings
- Ceiling Fan
- Recessed Lighting
- 2 Fireplaces
- Fireplace Mantel
- Bay Window
- French Doors
- Mud Room
- Entrance Foyer
- Family Room
- Living Room
- Dining Room
- Den
- Game Room
- Sauna
- Home Gym
- Wood Flooring
Kitchen
- Eat-In Kitchen
- Built-In Oven
- Gas Oven or Range
- Range Hood
- Microwave
- Freezer
- Ice Maker
- Dishwasher
- Disposal
Bedrooms and Bathrooms
- 7 Bedrooms | 1 Main Level Bedroom
- En-Suite Primary Bedroom
- En-Suite Bathroom
Laundry
- Laundry Room
- Washer and Dryer Hookup
Finished Basement
- Basement Fills Entire Space Under The House
- Exterior Basement Entry
Accessible Home Design
- Accessible Elevator Installed
Outdoor Features
- Multiple Balconies
- Patio
- Water Fountains
Schools
- Churchill Road Elementary School
- Cooper Middle School
- Langley High School
Utilities
- Forced Air Heating and Cooling System
- Natural Gas Water Heater
Community Details
- No Home Owners Association
- Parkview Hills Subdivision
Listing and Financial Details
- Home warranty included in the sale of the property
- Tax Lot 14
- Assessor Parcel Number 21-2-6- -14
Ownership History
Purchase Details
Home Financials for this Owner
Home Financials are based on the most recent Mortgage that was taken out on this home.Purchase Details
Home Financials for this Owner
Home Financials are based on the most recent Mortgage that was taken out on this home.Purchase Details
Home Financials for this Owner
Home Financials are based on the most recent Mortgage that was taken out on this home.Purchase Details
Purchase Details
Home Financials for this Owner
Home Financials are based on the most recent Mortgage that was taken out on this home.Similar Homes in the area
Home Values in the Area
Average Home Value in this Area
Purchase History
| Date | Type | Sale Price | Title Company |
|---|---|---|---|
| Warranty Deed | $3,400,000 | Ekko Title | |
| Warranty Deed | $1,280,000 | -- | |
| Deed | $960,000 | -- | |
| Deed | -- | -- | |
| Deed | $655,000 | -- |
Mortgage History
| Date | Status | Loan Amount | Loan Type |
|---|---|---|---|
| Previous Owner | $285,000 | Credit Line Revolving | |
| Previous Owner | $600,000 | New Conventional | |
| Previous Owner | $768,000 | Purchase Money Mortgage | |
| Previous Owner | $120,000 | Purchase Money Mortgage |
Property History
| Date | Event | Price | Change | Sq Ft Price |
|---|---|---|---|---|
| 04/04/2017 04/04/17 | Sold | $3,400,000 | -2.8% | $309 / Sq Ft |
| 03/28/2017 03/28/17 | Pending | -- | -- | -- |
| 03/08/2017 03/08/17 | Price Changed | $3,499,000 | -2.8% | $318 / Sq Ft |
| 02/15/2017 02/15/17 | Price Changed | $3,599,000 | -5.3% | $327 / Sq Ft |
| 08/25/2016 08/25/16 | Price Changed | $3,799,786 | -5.0% | $345 / Sq Ft |
| 06/21/2016 06/21/16 | Price Changed | $3,999,786 | -4.7% | $364 / Sq Ft |
| 05/12/2016 05/12/16 | For Sale | $4,199,000 | +23.5% | $382 / Sq Ft |
| 05/11/2016 05/11/16 | Off Market | $3,400,000 | -- | -- |
| 07/19/2013 07/19/13 | Sold | $1,280,000 | -8.5% | $513 / Sq Ft |
| 06/20/2013 06/20/13 | Pending | -- | -- | -- |
| 05/19/2013 05/19/13 | For Sale | $1,399,000 | +9.3% | $560 / Sq Ft |
| 05/19/2013 05/19/13 | Off Market | $1,280,000 | -- | -- |
| 05/18/2013 05/18/13 | For Sale | $1,399,000 | +9.3% | $560 / Sq Ft |
| 05/18/2013 05/18/13 | Off Market | $1,280,000 | -- | -- |
| 05/17/2013 05/17/13 | For Sale | $1,399,000 | -- | $560 / Sq Ft |
Tax History Compared to Growth
Tax History
| Year | Tax Paid | Tax Assessment Tax Assessment Total Assessment is a certain percentage of the fair market value that is determined by local assessors to be the total taxable value of land and additions on the property. | Land | Improvement |
|---|---|---|---|---|
| 2024 | $49,220 | $4,165,900 | $950,000 | $3,215,900 |
| 2023 | $44,832 | $3,893,360 | $848,000 | $3,045,360 |
| 2022 | $39,902 | $3,420,620 | $707,000 | $2,713,620 |
| 2021 | $40,009 | $3,343,860 | $707,000 | $2,636,860 |
| 2020 | $37,655 | $3,121,040 | $598,000 | $2,523,040 |
| 2019 | $39,212 | $3,250,070 | $598,000 | $2,652,070 |
| 2018 | $36,864 | $3,205,590 | $575,000 | $2,630,590 |
| 2017 | $43,910 | $3,708,610 | $575,000 | $3,133,610 |
| 2016 | $34,262 | $2,899,840 | $575,000 | $2,324,840 |
| 2015 | $14,179 | $1,244,840 | $548,000 | $696,840 |
| 2014 | $14,156 | $1,245,570 | $498,000 | $747,570 |
Agents Affiliated with this Home
-
Piper Yerks

Seller's Agent in 2017
Piper Yerks
Washington Fine Properties
(703) 963-1363
80 in this area
128 Total Sales
-
B
Buyer's Agent in 2017
Bobbe Ward
Washington Fine Properties, LLC
-
Diane Lewis

Seller's Agent in 2013
Diane Lewis
Washington Fine Properties
(703) 973-7001
23 in this area
123 Total Sales
-
Ann Foss

Buyer's Agent in 2013
Ann Foss
Long & Foster
(703) 774-4912
2 Total Sales
Map
Source: Bright MLS
MLS Number: 1001940119
APN: 0212-06-0014
- 6707 Lupine Ln
- 6807 Lupine Ln
- 825 Whann Ave
- 6722 Lucy Ln
- 6804 Benjamin St
- 725 Lawton St
- 913 Whann Ave
- 612 Rivercrest Dr
- 7004 River Oaks Dr
- 7008 Arbor Ln
- 930 Douglass Dr
- 7024 Green Oak Dr
- 6952 Duncraig Ct
- 6625 Weatheford Ct
- 6610 Weatheford Ct
- 6411 83rd Place
- 954 MacKall Farms Ln
- 6501 Bright Mountain Rd
- 938 Dead Run Dr
- 8501 River Rock Terrace
