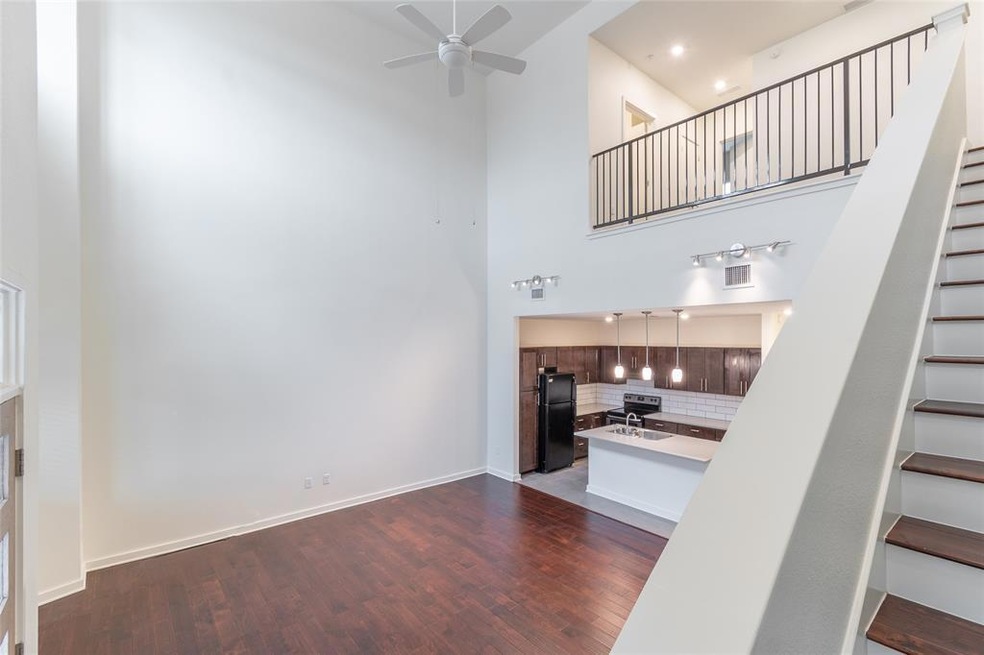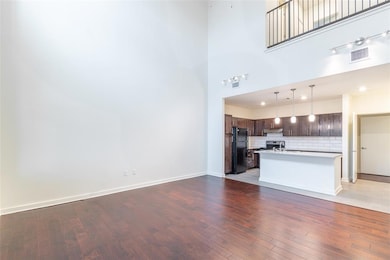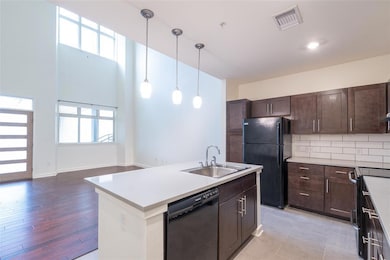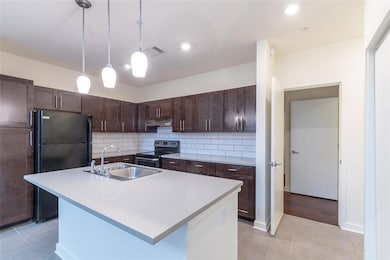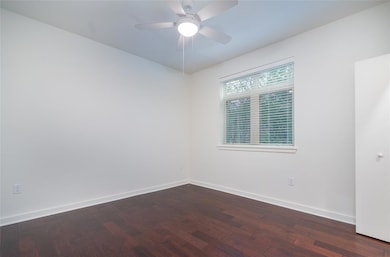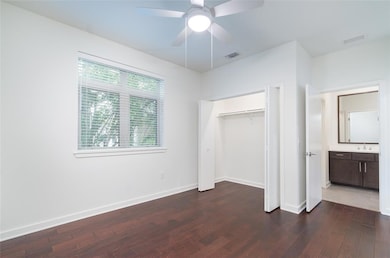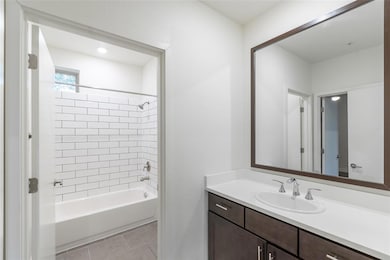6700 Menchaca #20 Rd Unit 20 Austin, TX 78745
Cherry Creek NeighborhoodHighlights
- Solar Power System
- 1.72 Acre Lot
- Main Floor Primary Bedroom
- Cunningham Elementary School Rated A-
- Wood Flooring
- Garden View
About This Home
Only bill is electricity! Owner pays for water waste water and trash. No hidden fees for trash or pest control. Washer and dryer included. ***Corner Unit*** ***1/2 of first month move in special for December move ins.*** 10 minutes to downtown. You have to see it in person to feel how open the living space is with the 22 foot high ceilings from the entry Open living space to kitchen. If you are looking for a smaller, very quiet and community oriented complex this is one of a kind. There are only 14 residential units and some small commercial units in the front of the community. We also have on site maintenance. WASHER AND DRYER INCLUDED. 4 Level 2 electric car charging stations available on a first come first serve basis. Wood flooring throughout except in the wet areas where you have tile. Solid surface counter tops and black appliances in the kitchen. Juliet balcony in two of the bedrooms and a large window in the third. If you are looking for a smaller, very quiet and community oriented complex this is one of a kind. There are only 14 residential units and some small commercial units in the front of the community. We also have on site maintenance. A 3D tour is available with this listing.
Listing Agent
Rebis Realty Brokerage Phone: (512) 214-7499 License #0641786 Listed on: 12/06/2025
Property Details
Home Type
- Apartment
Year Built
- Built in 2018
Lot Details
- 1.72 Acre Lot
- East Facing Home
- Garden
Home Design
- Slab Foundation
- Aluminum Roof
- Masonry Siding
Interior Spaces
- 1,270 Sq Ft Home
- 2-Story Property
- High Ceiling
- Ceiling Fan
- Blinds
- Wood Flooring
- Garden Views
- Fire and Smoke Detector
- Washer and Dryer
Kitchen
- Free-Standing Electric Range
- Dishwasher
- Disposal
Bedrooms and Bathrooms
- 3 Bedrooms | 1 Primary Bedroom on Main
- 2 Full Bathrooms
Parking
- 3 Parking Spaces
- Common or Shared Parking
- Unassigned Parking
Eco-Friendly Details
- Sustainability products and practices used to construct the property include conserving methods
- Solar Power System
- Gray Water System
Outdoor Features
- Uncovered Courtyard
Schools
- Cunningham Elementary School
- Covington Middle School
- Crockett High School
Utilities
- Central Heating and Cooling System
- High Speed Internet
- Cable TV Available
Listing and Financial Details
- Security Deposit $2,395
- Tenant pays for electricity
- The owner pays for exterior maintenance, sewer, taxes, trash collection, water
- 12 Month Lease Term
- $75 Application Fee
- Assessor Parcel Number 0416180101005
- Tax Block B
Community Details
Overview
- No Home Owners Association
- 14 Units
- Theodore Bissell Surv #18 Subdivision
- Property managed by ATX Property Management
- Electric Vehicle Charging Station
Amenities
- Community Mailbox
Recreation
- Dog Park
Pet Policy
- Pet Deposit $300
- Breed Restrictions
- Large pets allowed
Matterport 3D Tour
Map
Property History
| Date | Event | Price | List to Sale | Price per Sq Ft |
|---|---|---|---|---|
| 12/06/2025 12/06/25 | For Rent | $2,295 | -8.2% | -- |
| 06/27/2024 06/27/24 | Rented | $2,500 | +4.2% | -- |
| 03/23/2024 03/23/24 | Price Changed | $2,400 | -4.0% | $2 / Sq Ft |
| 02/10/2024 02/10/24 | For Rent | $2,500 | -- | -- |
Source: Unlock MLS (Austin Board of REALTORS®)
MLS Number: 8572143
APN: 325850
- 6704 Menchaca Rd Unit 29
- 6708 Menchaca Rd Unit 34
- 6800 Menchaca Rd Unit 31
- 6800 Menchaca Rd Unit 37
- 6800 Menchaca Rd Unit 45
- 1928 Miles Ave Unit 2
- 1928 Miles Ave Unit 1
- 6609 Boleynwood Dr
- 6603 Krollton Dr
- 6608 Krollton Dr
- 7002 Whispering Oaks Dr
- 6225 Hillston Dr
- 2307 Mimosa Dr
- 6203 Berkett Cove Unit A & B
- 6717 Blarwood Dr
- 2008 Matthews Ln
- 2512 Mcgregor Dr
- 2007 Matthews Ln
- 2005 Matthews Ln Unit 2
- 2520 Baxter Dr
- 6704 Menchaca Rd Unit 29
- 6704 Menchaca Rd Unit 43
- 6704 Menchaca Rd Unit 8
- 6500 Manchaca Rd
- 6801 Shier Cove Unit B
- 2309 Berkeley Ave
- 6702 Cannonleague Dr Unit B
- 6702 Boleynwood Dr
- 6504 Cannonleague Dr Unit B
- 2400 Berkeley Ave Unit B
- 2406 Berkeley Ave Unit B
- 6809 Meadow Cir
- 2509 Cockburn Dr
- 6201 Berkett Cove Unit A
- 6201 Berkett Cove Unit B
- 2409 Berkett Dr Unit A
- 1704 Cherry Orchard Dr
- 7205 Aldea Dr Unit A
- 7209 Aldea Dr Unit A
- 2616 Berkeley Ave Unit A
