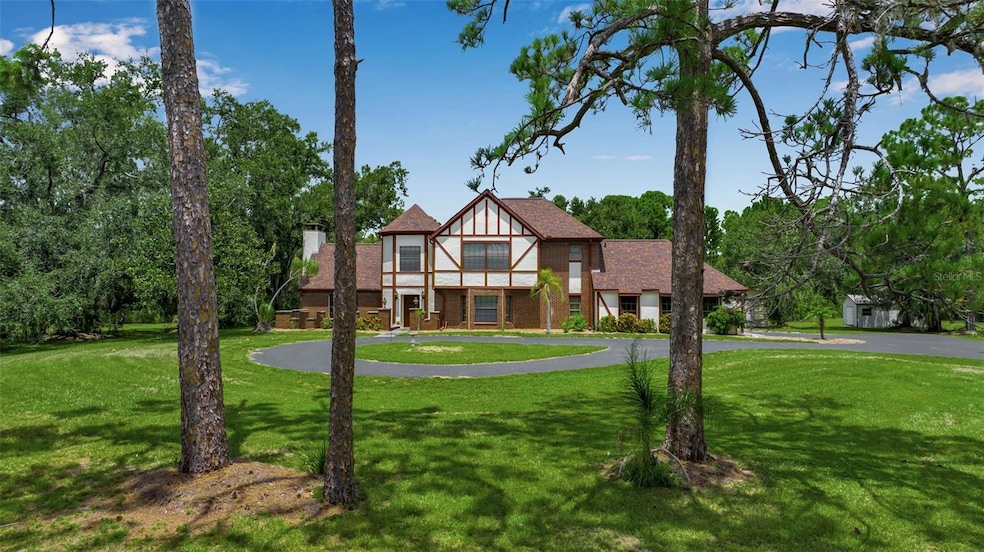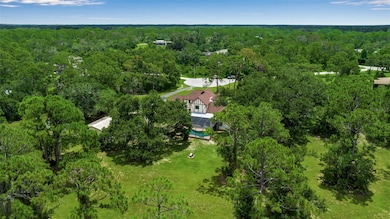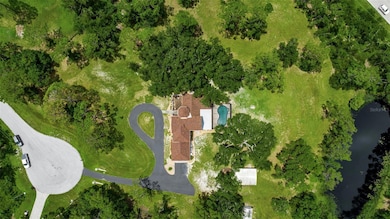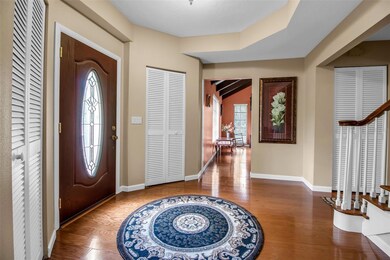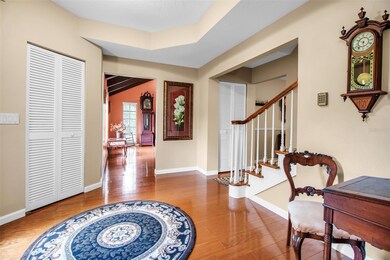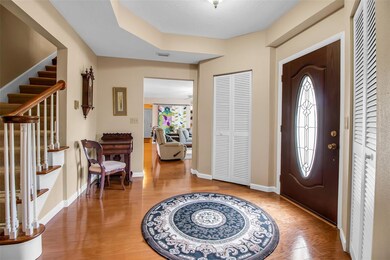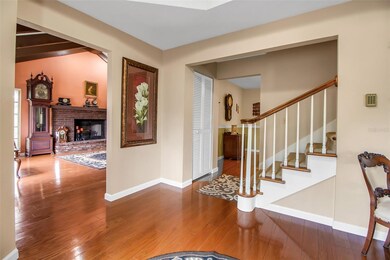6700 Shetland Way Sarasota, FL 34241
Estimated payment $6,611/month
Highlights
- Screened Pool
- Pond View
- Wood Flooring
- Lakeview Elementary School Rated A
- Cathedral Ceiling
- Attic
About This Home
Under contract-accepting backup offers. Stately English Tudor Home in Gator Creek! Nestled within the scenic Gator Creek neighborhood, this 3 bedroom, 2.5 bath English Tudor-inspired residence offers a rare combination of classic architecture and modern comforts. Encompassing nearly six acres on a secluded cul-de-sac, the property welcomes you with sweeping views of majestic oaks and whispering pines, creating a serene country retreat just moments from the heart of Sarasota. Set inside; gleaming wood floors create a warm and inviting atmosphere. The living room, with soaring beamed ceilings and a wood-burning brick fireplace, is the perfect area for gathering loved ones and friends for a cozy evening. The kitchen and family room create a comfortable gathering space, complete with a dry bar that can be converted into a wet bar. A separate dining room offers tranquil views of the spacious lanai and sparkling pool, ensuring memorable meals with family and friends. The roomy downstairs office enjoys similar vistas, making it an inspiring space for work or creativity. Upstairs you will find the master suite. Bathed in natural light it features newer carpeting two walk-in closets and a beautifully updated bathroom with dual sinks, a soaking tub, and a walk-in shower. Two additional guest bedrooms provide flexible accommodations—one with plush carpeting, the other boasting durable vinyl plank flooring and currently serving as a sewing/quilting studio. The owners have diligently maintained and improved the property. Notable updates include a 20 x 30 shed installed in 2020, a new pool cage and roof in 2023, newer appliances, and a repaved driveway in 2018. The home also has two-zone AC units, with the downstairs unit installed in 2017 and the upstairs in 2020. A charming pond enhances the acreage and can be made visible from the residence, adding to the estate’s appeal. Notably, the property is not in a flood zone and has never experienced water intrusion, offering peace of mind for years to come. Privacy and tranquility abound, yet convenience remains at your doorstep. Esteemed educational institutions are close by, including The Classical Academy, New Gate Montessori, Prew Academy, Sarasota Suncoast Academy, Pine View School for gifted students, and Riverview High School. For recreation and leisure, Siesta Key Beach is a short 30-minute drive, UTC Mall just 10 minutes, and vibrant downtown Sarasota a mere 20 minutes away. With its harmonious blend of timeless style and thoughtful enhancements, this exceptional home is ready to shine with just a touch of care. Don’t miss the opportunity to experience its unique charm—schedule your personal showing today and discover the priceless combination of privacy, beauty, and convenience this property offers.
Listing Agent
COLDWELL BANKER REALTY Brokerage Phone: 941-383-6411 License #3099254 Listed on: 08/08/2025

Home Details
Home Type
- Single Family
Est. Annual Taxes
- $5,454
Year Built
- Built in 1980
Lot Details
- 5.92 Acre Lot
- East Facing Home
- Property is zoned OUE
HOA Fees
- $95 Monthly HOA Fees
Parking
- 2 Car Attached Garage
- Ground Level Parking
- Side Facing Garage
- Garage Door Opener
- Circular Driveway
Property Views
- Pond
- Pool
Home Design
- Bi-Level Home
- Block Foundation
- Frame Construction
- Shingle Roof
- Stucco
Interior Spaces
- 3,022 Sq Ft Home
- Dry Bar
- Crown Molding
- Tray Ceiling
- Cathedral Ceiling
- Ceiling Fan
- Wood Burning Fireplace
- Window Treatments
- Sliding Doors
- Family Room with Fireplace
- Family Room Off Kitchen
- Living Room
- Formal Dining Room
- Den
- Inside Utility
- Attic
Kitchen
- Convection Oven
- Recirculated Exhaust Fan
- Microwave
- Dishwasher
- Solid Surface Countertops
- Solid Wood Cabinet
- Disposal
Flooring
- Wood
- Carpet
- Ceramic Tile
- Travertine
- Vinyl
Bedrooms and Bathrooms
- 3 Bedrooms
- Primary Bedroom Upstairs
- Walk-In Closet
Laundry
- Laundry Room
- Dryer
- Washer
- Laundry Chute
Pool
- Screened Pool
- In Ground Spa
- Gunite Pool
- Fence Around Pool
- Pool Deck
- Pool Lighting
Outdoor Features
- Courtyard
- Screened Patio
- Shed
- Rain Gutters
- Private Mailbox
- Rear Porch
Schools
- Lakeview Elementary School
- Sarasota Middle School
- Riverview High School
Utilities
- Central Heating and Cooling System
- Thermostat
- Well
- Electric Water Heater
- Water Softener
- Septic Tank
- Phone Available
- Cable TV Available
Community Details
- $167 Other Monthly Fees
- Gator Creek Estates Improv. Assoc./Claudia George Association, Phone Number (941) 228-3309
- Visit Association Website
- Gator Creek Estates Community
- Gator Creek Estates Subdivision
Listing and Financial Details
- Visit Down Payment Resource Website
- Tax Lot 10
- Assessor Parcel Number 0280010100
Map
Home Values in the Area
Average Home Value in this Area
Tax History
| Year | Tax Paid | Tax Assessment Tax Assessment Total Assessment is a certain percentage of the fair market value that is determined by local assessors to be the total taxable value of land and additions on the property. | Land | Improvement |
|---|---|---|---|---|
| 2024 | $5,243 | $433,465 | -- | -- |
| 2023 | $5,243 | $420,840 | $0 | $0 |
| 2022 | $5,191 | $408,583 | $0 | $0 |
| 2021 | $5,035 | $396,683 | $0 | $0 |
| 2020 | $4,966 | $384,500 | $198,100 | $186,400 |
| 2019 | $5,267 | $413,052 | $0 | $0 |
| 2018 | $5,154 | $405,350 | $0 | $0 |
| 2017 | $5,133 | $397,013 | $0 | $0 |
| 2016 | $5,121 | $489,100 | $273,800 | $215,300 |
| 2015 | $5,211 | $455,000 | $247,700 | $207,300 |
| 2014 | $5,192 | $377,418 | $0 | $0 |
Property History
| Date | Event | Price | List to Sale | Price per Sq Ft |
|---|---|---|---|---|
| 11/06/2025 11/06/25 | Pending | -- | -- | -- |
| 10/08/2025 10/08/25 | Price Changed | $1,150,000 | -4.2% | $381 / Sq Ft |
| 09/08/2025 09/08/25 | Price Changed | $1,200,000 | -4.0% | $397 / Sq Ft |
| 08/08/2025 08/08/25 | For Sale | $1,250,000 | -- | $414 / Sq Ft |
Purchase History
| Date | Type | Sale Price | Title Company |
|---|---|---|---|
| Quit Claim Deed | -- | -- |
Source: Stellar MLS
MLS Number: A4661308
APN: 0280-01-0100
- 8236 Larkspur Cir
- 8665 Daybreak St
- 8677 Daybreak St
- 8693 Daybreak St
- 8701 Daybreak St
- 8709 Daybreak St
- 8676 Daybreak St
- 8680 Daybreak St
- 8684 Daybreak St
- 8688 Daybreak St
- 8692 Daybreak St
- 8696 Daybreak St
- 8620 Daybreak St
- 8704 Daybreak St
- 8608 Daybreak St
- 8708 Daybreak St
- 8712 Daybreak St
- 8716 Daybreak St
- 8720 Daybreak St
- 8724 Daybreak St
