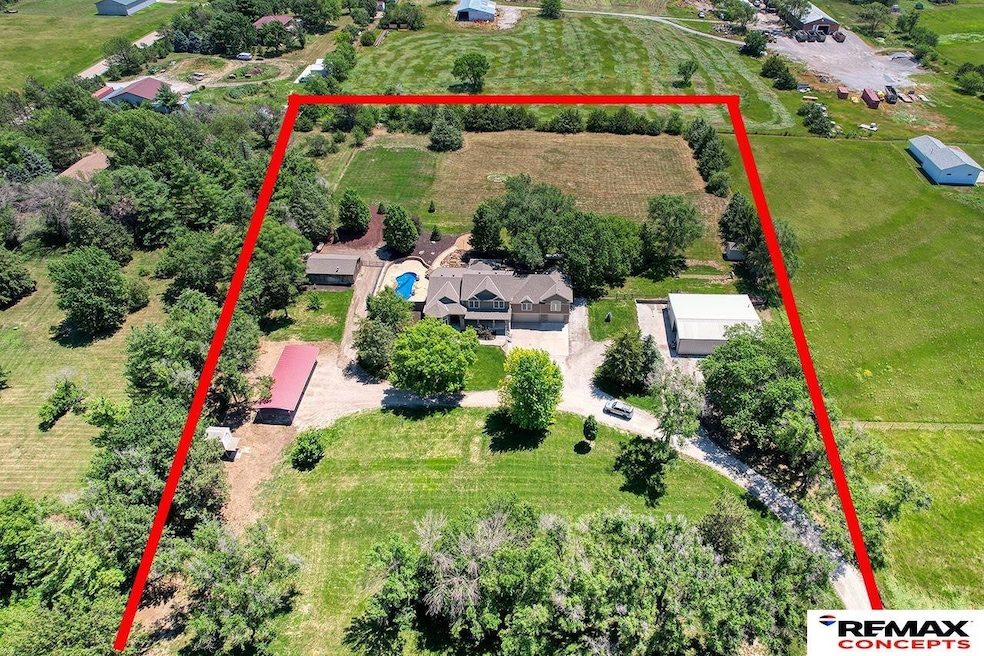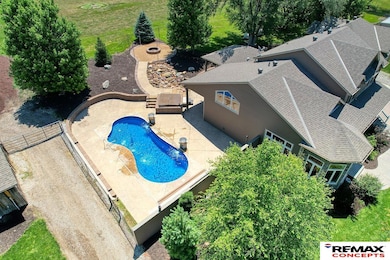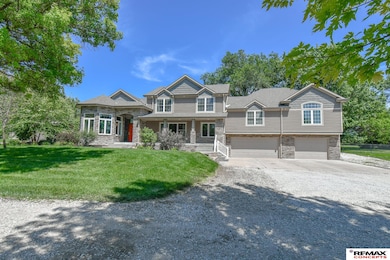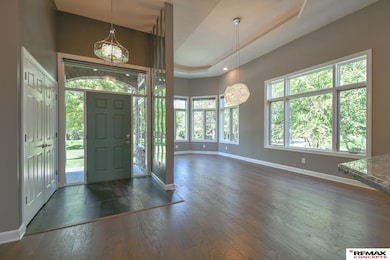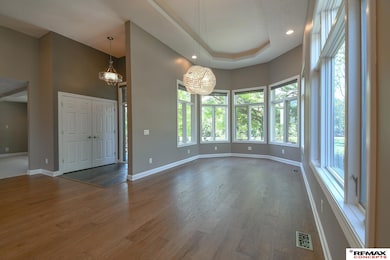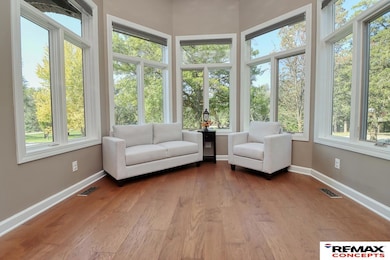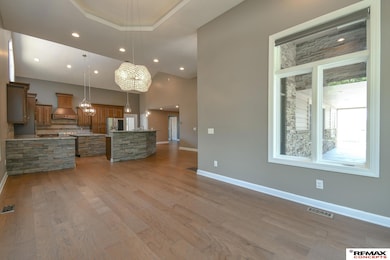6700 SW 16th St Lincoln, NE 68523
Southwest Lincoln NeighborhoodEstimated payment $6,523/month
Highlights
- Horse Property
- In Ground Pool
- Deck
- Adams Elementary School Rated A
- 3.64 Acre Lot
- Traditional Architecture
About This Home
Stunning 5-bed, 4-bath retreat nestled on 3.64 beautifully landscaped acres with an in-ground pool! This spacious home offers the perfect blend of luxury and comfort, featuring an open-concept layout with a grand kitchen that flows into generous living and dining areas—perfect for hosting gatherings. Upstairs, enjoy the convenience of second-floor laundry and a serene primary suite with a walk-in closet and spa-like en suite bath. The finished basement adds even more living space with a large family area and wet bar, ideal for entertaining. Step outside to your own private oasis featuring a gorgeous in-ground pool, tranquil waterfall, and a large covered patio—perfect for relaxing summer evenings. Two outbuildings, including one with a finished office space, offer great options for hobbies, work, or storage. A 3-stall garage completes this exceptional property. Don't miss your chance to own this one-of-a-kind retreat! Horses allowed.
Listing Agent
REMAX Concepts Brokerage Phone: 402-984-0544 License #20170657 Listed on: 07/01/2025

Home Details
Home Type
- Single Family
Est. Annual Taxes
- $8,569
Year Built
- Built in 1969
Lot Details
- 3.64 Acre Lot
- Partially Fenced Property
- Sprinkler System
Parking
- 3 Car Attached Garage
- Parking Pad
- Open Parking
Home Design
- Traditional Architecture
- Concrete Perimeter Foundation
- Masonite
- Stone
Interior Spaces
- Multi-Level Property
- 2 Fireplaces
- Gas Fireplace
- Laundry Room
- Finished Basement
Kitchen
- Oven or Range
- Microwave
- Dishwasher
- Disposal
Bedrooms and Bathrooms
- 5 Bedrooms
- Primary bedroom located on second floor
Outdoor Features
- In Ground Pool
- Horse Property
- Deck
- Covered Patio or Porch
- Shed
- Outbuilding
Schools
- Adams Elementary School
- Scott Middle School
- Lincoln Southwest High School
Utilities
- Forced Air Heating and Cooling System
- Heating System Uses Propane
- Well
- Septic Tank
Community Details
- No Home Owners Association
- Gateway Western Estates Subdivision
Listing and Financial Details
- Assessor Parcel Number 0916402002000
Map
Home Values in the Area
Average Home Value in this Area
Tax History
| Year | Tax Paid | Tax Assessment Tax Assessment Total Assessment is a certain percentage of the fair market value that is determined by local assessors to be the total taxable value of land and additions on the property. | Land | Improvement |
|---|---|---|---|---|
| 2025 | $8,569 | $838,700 | $125,800 | $712,900 |
| 2024 | $8,569 | $775,800 | $125,800 | $650,000 |
| 2023 | $10,578 | $753,200 | $125,800 | $627,400 |
| 2022 | $8,523 | $530,300 | $90,000 | $440,300 |
| 2021 | $8,523 | $530,300 | $90,000 | $440,300 |
| 2020 | $7,163 | $436,000 | $81,000 | $355,000 |
| 2019 | $7,212 | $436,000 | $81,000 | $355,000 |
| 2018 | $7,587 | $455,700 | $76,500 | $379,200 |
| 2017 | $7,656 | $455,700 | $76,500 | $379,200 |
| 2016 | $6,153 | $366,800 | $54,000 | $312,800 |
| 2015 | $5,331 | $317,200 | $54,000 | $263,200 |
| 2014 | $4,393 | $258,100 | $49,500 | $208,600 |
| 2013 | -- | $258,100 | $49,500 | $208,600 |
Property History
| Date | Event | Price | List to Sale | Price per Sq Ft |
|---|---|---|---|---|
| 07/08/2025 07/08/25 | For Sale | $1,100,000 | -- | $224 / Sq Ft |
Purchase History
| Date | Type | Sale Price | Title Company |
|---|---|---|---|
| Joint Tenancy Deed | $198,000 | -- | |
| Survivorship Deed | $48,000 | -- | |
| Warranty Deed | $97,000 | -- | |
| Warranty Deed | $97,000 | -- | |
| Survivorship Deed | $185,000 | -- |
Mortgage History
| Date | Status | Loan Amount | Loan Type |
|---|---|---|---|
| Closed | $68,000 | Construction | |
| Previous Owner | $175,750 | No Value Available | |
| Closed | $10,000 | No Value Available |
Source: Great Plains Regional MLS
MLS Number: 22518166
APN: 09-16-402-002-000
- 5800 SW Catalina St
- 1060 W Panorama Rd
- 845 W Arezzo Ct
- 6531 Via Sorrento Dr
- 1319 W Cademon Cir
- 945 W Santa Clara St
- 927 W Santa Clara St
- 955 W El Alameda St
- 1001 W El Alameda St
- Vail Plan at Southwest Village Heights
- Breckenridge Plan at Southwest Village Heights
- Ava Nicole 1625 Plan at Southwest Village Heights
- Nantucket II Plan at Southwest Village Heights
- Inca Plan at Southwest Village Heights
- Ava Nicole 1546 Plan at Southwest Village Heights
- Vista II Plan at Southwest Village Heights
- Kendrick Plan at Southwest Village Heights
- Otoe Plan at Southwest Village Heights
- Nantucket Plan at Southwest Village Heights
- Vail II Plan at Southwest Village Heights
- 600 W Amaranth Ln
- 6740 SW 4th St
- 6028 Glenbrook Ln
- 4410 S Folsom St
- 1430 Old Farm Rd
- 1400 Garret Ln
- 7501 S 15th St
- 5450-5540 Salt Valley View St
- 7500 S 15th St
- 8450-8455 Cody Dr
- 8801 Executive Woods Dr
- 8722 Executive Woods Dr
- 2450 Tamarin Ridge Rd
- 1215 Arapahoe St
- 8450 Hollynn Ln
- 1200 Arapahoe St
- 3233-3235 S 14th St
- 705 Folsom Ln
- 5501 Warwick Ct
- 7155 S 29th St
