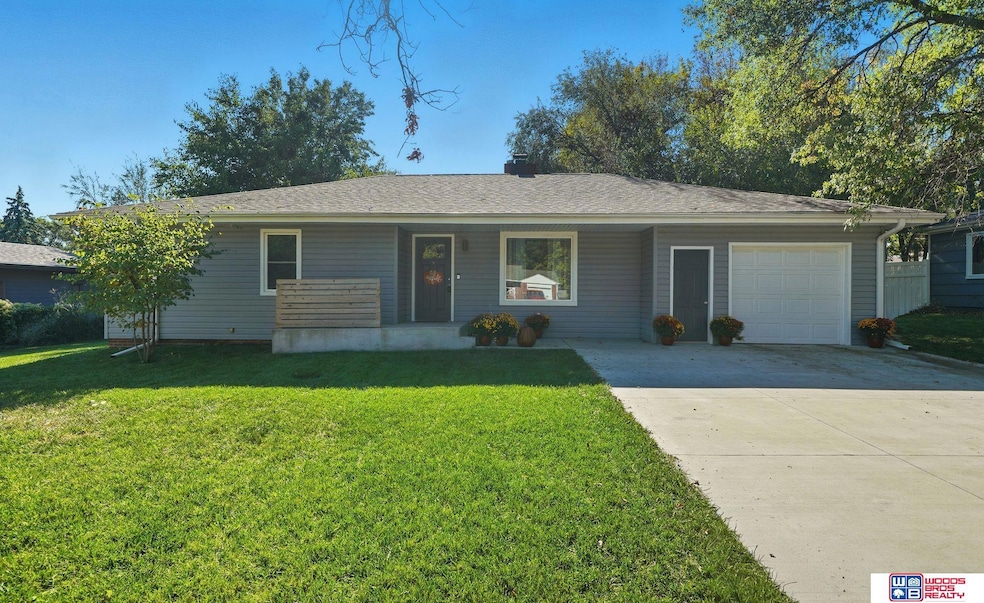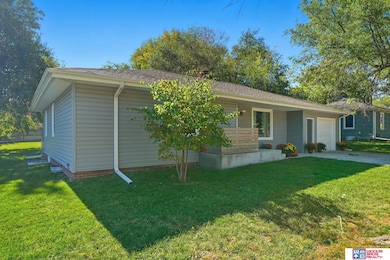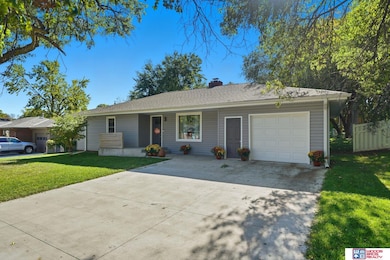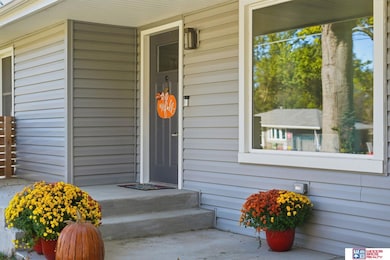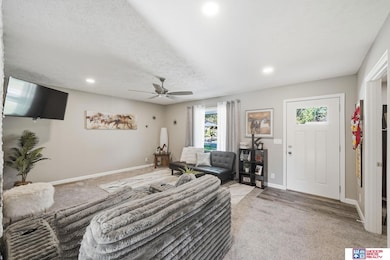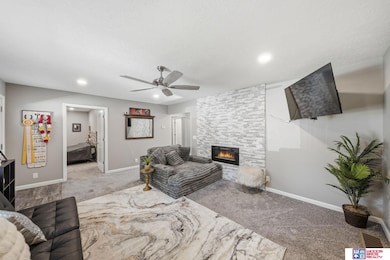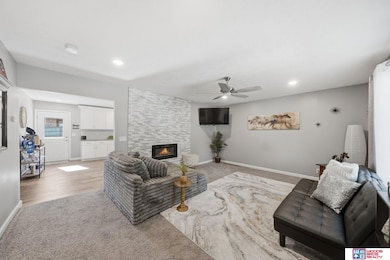6701 Adams St Lincoln, NE 68507
Bethany NeighborhoodEstimated payment $2,196/month
Highlights
- Deck
- No HOA
- Porch
- Ranch Style House
- Walk-In Pantry
- 4-minute walk to Tyrrell Park
About This Home
WOW, this one is a must see!!! Step into modern comfort with the beautiful reimagined 4 bed, 3 bath ranch home. Completely renovated in 2021. Extra slab out front was added for an extra convenience. The living room greets you with an abundance of daylight shining in and an electric fireplace. The spacious Primary suite has a 3/4 bath and a walk-in closet. Kitchen boasts with soft close cabinets, black stainless steel appliances, and granite countertops. The generous size laundry room on main level with a walk-in pantry for convenience. 2 extra bedrooms on main with a full bath and dual sinks to make getting ready a breeze. Step outside to your large fully fenced backyard with 2 decks, for entertaining or relaxing. Basement offers 1000 feet of finish with a large rec room, 4th legal bedroom, 3/4 bath, and a big storage room for all your storage needs. Schedule your private showing today.
Open House Schedule
-
Friday, November 28, 202511:00 am to 12:00 pm11/28/2025 11:00:00 AM +00:0011/28/2025 12:00:00 PM +00:00Add to Calendar
Home Details
Home Type
- Single Family
Est. Annual Taxes
- $4,236
Year Built
- Built in 1956
Lot Details
- 0.26 Acre Lot
- Lot Dimensions are 149.91 x 75 x 150 x 75
- Property is Fully Fenced
- Chain Link Fence
- Level Lot
- Sprinkler System
Parking
- 1 Car Attached Garage
- Parking Pad
- Open Parking
Home Design
- Ranch Style House
- Traditional Architecture
- Composition Roof
- Vinyl Siding
- Concrete Perimeter Foundation
Interior Spaces
- Ceiling Fan
- Electric Fireplace
- Basement
- Basement Window Egress
- Laundry Room
Kitchen
- Walk-In Pantry
- Oven or Range
- Microwave
- Dishwasher
- Disposal
Flooring
- Carpet
- Laminate
Bedrooms and Bathrooms
- 4 Bedrooms
Outdoor Features
- Deck
- Patio
- Porch
Location
- City Lot
Schools
- Brownell Elementary School
- Mickle Middle School
- Lincoln Northeast High School
Utilities
- Forced Air Heating and Cooling System
- Heating System Uses Natural Gas
- Cable TV Available
Community Details
- No Home Owners Association
- Bethany Subdivision
Listing and Financial Details
- Assessor Parcel Number 1716207014000
Map
Home Values in the Area
Average Home Value in this Area
Tax History
| Year | Tax Paid | Tax Assessment Tax Assessment Total Assessment is a certain percentage of the fair market value that is determined by local assessors to be the total taxable value of land and additions on the property. | Land | Improvement |
|---|---|---|---|---|
| 2025 | $4,236 | $338,500 | $33,600 | $304,900 |
| 2024 | $4,236 | $304,800 | $32,000 | $272,800 |
| 2023 | $4,961 | $296,000 | $32,000 | $264,000 |
| 2022 | $4,043 | $214,800 | $24,500 | $190,300 |
| 2021 | $2,781 | $0 | $0 | $0 |
| 2020 | $2,159 | $113,000 | $21,000 | $92,000 |
| 2019 | $2,159 | $113,000 | $21,000 | $92,000 |
| 2018 | $2,657 | $138,400 | $21,000 | $117,400 |
| 2017 | $2,681 | $138,400 | $21,000 | $117,400 |
| 2016 | $0 | $131,400 | $21,000 | $110,400 |
| 2015 | -- | $131,400 | $21,000 | $110,400 |
| 2014 | -- | $133,900 | $21,000 | $112,900 |
| 2013 | -- | $133,900 | $21,000 | $112,900 |
Property History
| Date | Event | Price | List to Sale | Price per Sq Ft | Prior Sale |
|---|---|---|---|---|---|
| 10/23/2025 10/23/25 | For Sale | $349,000 | +15.6% | $137 / Sq Ft | |
| 03/11/2022 03/11/22 | Sold | $302,000 | -4.1% | $119 / Sq Ft | View Prior Sale |
| 02/14/2022 02/14/22 | Pending | -- | -- | -- | |
| 02/11/2022 02/11/22 | Price Changed | $315,000 | -3.1% | $124 / Sq Ft | |
| 01/23/2022 01/23/22 | For Sale | $325,000 | +165.3% | $128 / Sq Ft | |
| 12/28/2020 12/28/20 | Sold | $122,500 | +22.6% | $42 / Sq Ft | View Prior Sale |
| 12/03/2020 12/03/20 | Pending | -- | -- | -- | |
| 11/25/2020 11/25/20 | For Sale | $99,900 | -- | $34 / Sq Ft |
Purchase History
| Date | Type | Sale Price | Title Company |
|---|---|---|---|
| Warranty Deed | $302,000 | Home Services Title | |
| Quit Claim Deed | -- | None Listed On Document | |
| Limited Warranty Deed | $122,500 | Mortgage Connect Lp | |
| Deed | $118,959 | None Available |
Mortgage History
| Date | Status | Loan Amount | Loan Type |
|---|---|---|---|
| Open | $286,500 | New Conventional |
Source: Great Plains Regional MLS
MLS Number: 22530574
APN: 17-16-207-014-000
- 2922 N Cotner Blvd
- 2916 N Cotner Blvd
- 3134 N Cotner Blvd
- 3115 Shirley Ct
- 3105 N 70th St Unit 4
- 2649 N 65th St
- 2825 Delhay Dr
- 3125 N 70th St
- 2921 N 72nd St
- 7117 Stony Ridge Rd
- 3219 N 63rd St
- 2410 N Cotner Blvd
- 2513 N 63rd St
- 2337 N 67th St
- 6731 Fremont St
- 6834 Leighton Ave
- 6870 Fremont St
- 6336 Fremont St
- 3625 N 70th St
- 3130 N 75th Ct
- 2701 N 70th St
- 7100 Adams St
- 2337 N 67th St
- 2200 N 68th St
- 5618 Huntington Ave
- 5633 Kearney Ave
- 1630-1640 N 56th St
- 4531 N 61st St Unit Lot 1
- 1025 N 63rd St
- 1321 N 56th St
- 8430 Fremont St
- 825 N Cotner Blvd
- 6531 Vine St
- 5050 Dudley St Unit B
- 6101 Vine St
- 4800 Holdrege St
- 4300 Cornhusker Hwy
- 1401 Cedar Cove Rd
- 5320 R St
- 225 N Cotner Blvd
