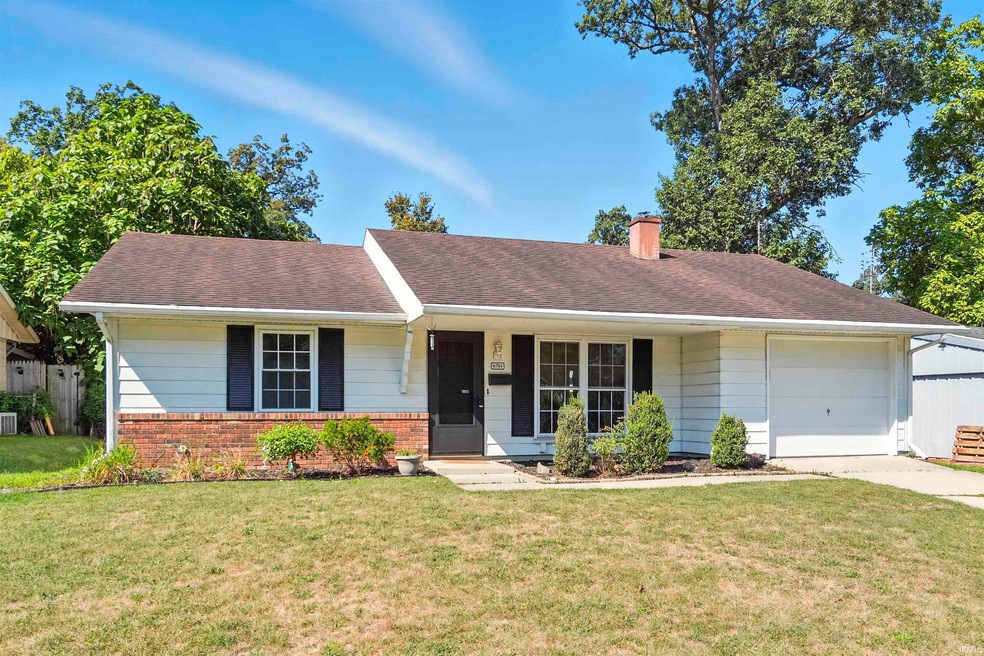
6701 Bittersweet Dr Fort Wayne, IN 46825
Crestwood NeighborhoodEstimated payment $1,095/month
Highlights
- Partially Wooded Lot
- 1-Story Property
- Ceiling Fan
- 1 Car Attached Garage
- Forced Air Heating and Cooling System
About This Home
This 1,040 sq ft ranch-style home offers a comfortable and functional layout with 3 bedrooms and 1 full bath. The bright living area flows into an eat-in kitchen, featuring updated Kitchen (2023), The bathroom has also been updated, and new flooring was installed in 2025. Enjoy outdoor living in the fully fenced backyard perfect for pets, play, or relaxing evenings. An attached garage adds convenience, and the home is tucked in a quiet, established neighborhood just minutes from schools, shopping, dining, and parks. Whether you're a first-time buyer or ready to downsize, this movein ready home checks all the boxes.
Home Details
Home Type
- Single Family
Est. Annual Taxes
- $1,651
Year Built
- Built in 1968
Lot Details
- 10,521 Sq Ft Lot
- Lot Dimensions are 63x167
- Chain Link Fence
- Partially Wooded Lot
Parking
- 1 Car Attached Garage
Home Design
- Brick Exterior Construction
- Slab Foundation
Interior Spaces
- 1,040 Sq Ft Home
- 1-Story Property
- Ceiling Fan
- Disposal
- Gas And Electric Dryer Hookup
Bedrooms and Bathrooms
- 3 Bedrooms
- 1 Full Bathroom
Schools
- Holland Elementary School
- Northwood Middle School
- Northrop High School
Utilities
- Forced Air Heating and Cooling System
- Heating System Uses Gas
Community Details
- Crest Wood Colony / Crestwood Colony Subdivision
Listing and Financial Details
- Assessor Parcel Number 02-07-13-256-001.000-073
Map
Home Values in the Area
Average Home Value in this Area
Tax History
| Year | Tax Paid | Tax Assessment Tax Assessment Total Assessment is a certain percentage of the fair market value that is determined by local assessors to be the total taxable value of land and additions on the property. | Land | Improvement |
|---|---|---|---|---|
| 2024 | $1,343 | $157,200 | $22,200 | $135,000 |
| 2023 | $1,343 | $140,100 | $22,200 | $117,900 |
| 2022 | $1,272 | $126,400 | $22,200 | $104,200 |
| 2021 | $1,004 | $106,600 | $22,200 | $84,400 |
| 2020 | $851 | $97,300 | $22,200 | $75,100 |
| 2019 | $692 | $87,000 | $17,000 | $70,000 |
| 2018 | $774 | $86,100 | $17,000 | $69,100 |
| 2017 | $663 | $78,900 | $17,000 | $61,900 |
| 2016 | $545 | $77,300 | $17,000 | $60,300 |
| 2014 | $471 | $72,300 | $17,000 | $55,300 |
| 2013 | $479 | $74,300 | $17,000 | $57,300 |
Property History
| Date | Event | Price | Change | Sq Ft Price |
|---|---|---|---|---|
| 09/04/2025 09/04/25 | Pending | -- | -- | -- |
| 09/03/2025 09/03/25 | For Sale | $176,900 | 0.0% | $170 / Sq Ft |
| 07/21/2025 07/21/25 | Off Market | $176,900 | -- | -- |
| 07/10/2025 07/10/25 | Price Changed | $176,900 | -4.3% | $170 / Sq Ft |
| 06/26/2025 06/26/25 | For Sale | $184,900 | +137.1% | $178 / Sq Ft |
| 04/12/2016 04/12/16 | Sold | $78,000 | -2.4% | $75 / Sq Ft |
| 02/21/2016 02/21/16 | Pending | -- | -- | -- |
| 02/20/2016 02/20/16 | For Sale | $79,900 | +20.7% | $77 / Sq Ft |
| 01/06/2012 01/06/12 | Sold | $66,200 | -5.3% | $64 / Sq Ft |
| 11/22/2011 11/22/11 | Pending | -- | -- | -- |
| 08/16/2011 08/16/11 | For Sale | $69,900 | -- | $67 / Sq Ft |
Purchase History
| Date | Type | Sale Price | Title Company |
|---|---|---|---|
| Warranty Deed | -- | None Available | |
| Warranty Deed | -- | None Available |
Mortgage History
| Date | Status | Loan Amount | Loan Type |
|---|---|---|---|
| Open | $145,440 | Construction | |
| Closed | $10,600 | Credit Line Revolving | |
| Closed | $78,400 | New Conventional | |
| Closed | $76,587 | FHA | |
| Previous Owner | $63,630 | FHA | |
| Previous Owner | $0 | Stand Alone Second |
Similar Homes in Fort Wayne, IN
Source: Indiana Regional MLS
MLS Number: 202524656
APN: 02-07-13-256-001.000-073
- 6504 Owl Tree Place
- 1403 Sycamore Dr
- 903 May Place
- 6817 Mimosa Ln
- 6509 Redbud Dr
- 1104 Larch Ln
- 6130 Ridgemont Dr
- 6918 Palmetta Ct
- 5960 N Clinton St
- 7308 Tangerine Ln
- 922 Buckingham Dr
- 7129 Cranberry Rd
- 5966 N Clinton St
- 5964 N Clinton St
- 5962 N Clinton St
- 415 Grapevine Ln
- 1905 Beechmont Dr
- 2032 Parkland Dr
- 6817 Ludwig Cir
- 1504 Channel Ct






