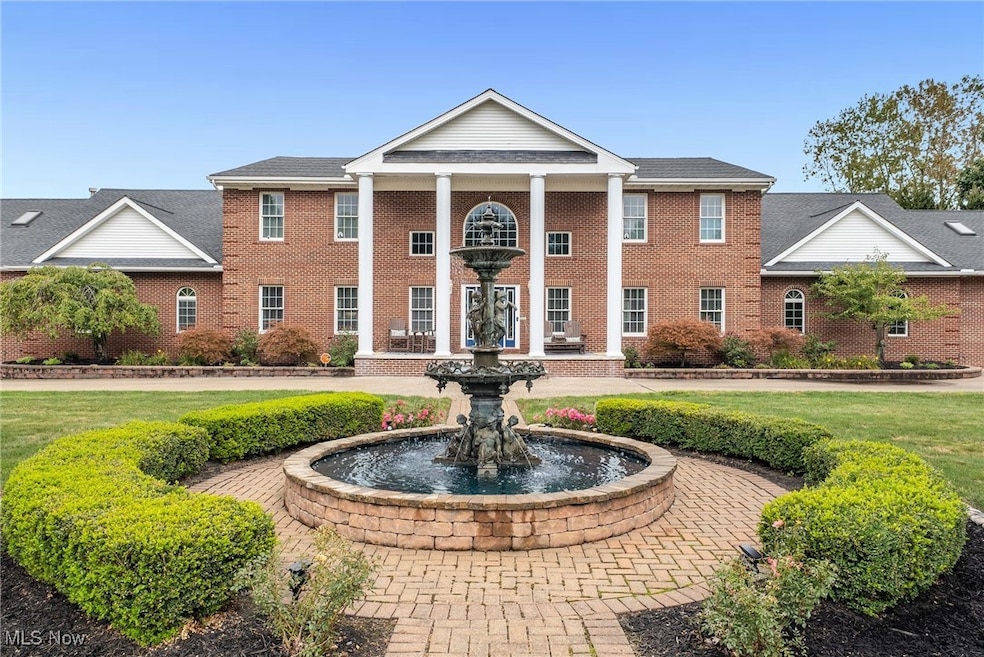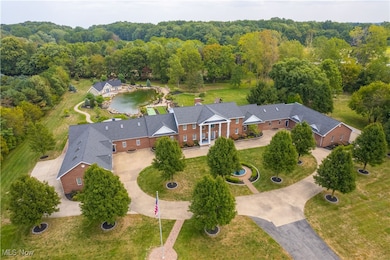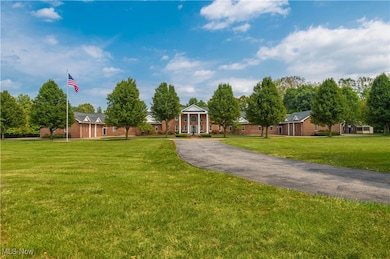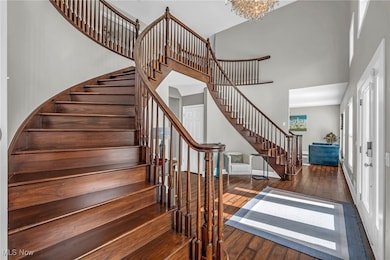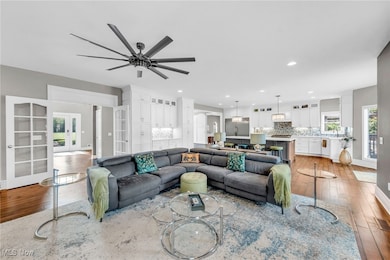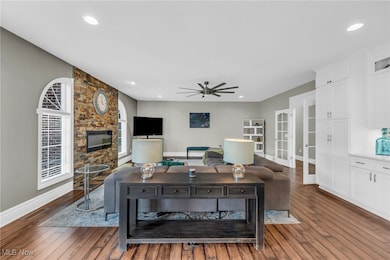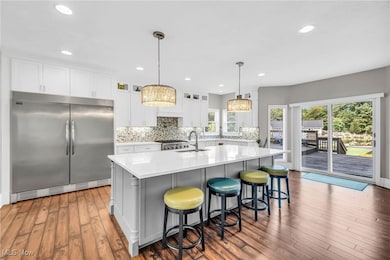6701 Crosse Rd Amherst, OH 44001
Estimated payment $15,992/month
Highlights
- Indoor Pool
- Colonial Architecture
- No HOA
- 7.56 Acre Lot
- Deck
- 8 Car Direct Access Garage
About This Home
Welcome to 6701 Crosse Rd in Amherst, an extraordinary estate offering unmatched space, amenities, and updates. This massive property sitting on 7.56 acres features 9 bedrooms, 5.5 bathrooms, and an 8-car garage, making it ideal for multi-generational living or entertaining on a grand scale. The main house, originally built in 1999 with an addition in 2003, includes an in-law suite with a private entrance and garage that boasts 3 bedrooms, while the main living space offers 4 bedrooms. The 1,150 sq. ft. guest home adds 2 bedrooms, 1 bathroom, a custom bar, and a golf simulator, creating the perfect space for visitors or entertaining. The septic system in the GH was replaced in 2022, ensuring modern convenience and reliability. The main house and GH have been extensively renovated with new kitchens, bathrooms, plumbing, electrical, flooring, trim, paint, and doors (2018–2019). Other upgrades include a new roof (2017), new boiler (2025) in the main house, whole-home generator (2019). Outdoor highlights abound: an indoor saltwater pool with new heater (2023), a 760,000-gallon pond (2021), bocce ball court, pergola (2018), outdoor fireplace with swing (2021), nature stone throughout the property (2019–2020), and extensive walkways and lighting (2022). The she-shed, renovated in 2020, includes a second floor with a half bath. The property also features a pumping station for water management, 2, 9-hole frisbee golf courses, and an orchard of 70+ trees, including 15 fruit trees. With brick entry columns, wrought iron fencing, new mailbox (2019), resurfaced driveway (2022), and sprinkler systems (2022), every detail has been considered in this property. 6701 Crosse Rd is more than a home, it’s a private retreat and a once-in-a-lifetime opportunity.
Listing Agent
RE/MAX Crossroads Properties Brokerage Email: anthonylatinarealestate@gmail.com, 440-465-5611 License #2016003431 Listed on: 09/08/2025

Home Details
Home Type
- Single Family
Est. Annual Taxes
- $20,533
Year Built
- Built in 1999 | Remodeled
Lot Details
- 7.56 Acre Lot
- Partially Fenced Property
- Fenced Front Yard
- Sprinkler System
- Cleared Lot
Parking
- 8 Car Direct Access Garage
Home Design
- Colonial Architecture
- Brick Exterior Construction
- Fiberglass Roof
- Asphalt Roof
- Vinyl Siding
Interior Spaces
- 8,568 Sq Ft Home
- 2-Story Property
- Bar
- Propane Fireplace
- Entrance Foyer
- Great Room with Fireplace
Kitchen
- Range
- Microwave
- Dishwasher
Bedrooms and Bathrooms
- 9 Bedrooms | 1 Main Level Bedroom
- Walk-In Closet
- 5.5 Bathrooms
Laundry
- Dryer
- Washer
Pool
- Indoor Pool
- In Ground Pool
- Saltwater Pool
- Pool Sweep
Outdoor Features
- Deck
- Patio
Utilities
- Cooling System Mounted In Outer Wall Opening
- Forced Air Zoned Heating and Cooling System
- Heating System Uses Propane
- Heating System Uses Wood
- Heat Pump System
- Hot Water Heating System
- Septic Tank
Community Details
- No Home Owners Association
- Amherst Subdivision
Listing and Financial Details
- Assessor Parcel Number 05-00-098-000-110
Map
Home Values in the Area
Average Home Value in this Area
Tax History
| Year | Tax Paid | Tax Assessment Tax Assessment Total Assessment is a certain percentage of the fair market value that is determined by local assessors to be the total taxable value of land and additions on the property. | Land | Improvement |
|---|---|---|---|---|
| 2024 | $20,021 | $494,022 | $42,039 | $451,983 |
| 2023 | $15,439 | $321,759 | $30,020 | $291,739 |
| 2022 | $13,933 | $321,759 | $30,020 | $291,739 |
| 2021 | $13,254 | $287,315 | $30,020 | $257,296 |
| 2020 | $12,994 | $250,060 | $26,130 | $223,930 |
| 2019 | $12,594 | $247,290 | $26,130 | $221,160 |
| 2018 | $14,325 | $279,890 | $26,130 | $253,760 |
| 2017 | $15,080 | $276,520 | $20,490 | $256,030 |
| 2016 | $15,202 | $276,520 | $20,490 | $256,030 |
| 2015 | $15,118 | $276,520 | $20,490 | $256,030 |
| 2014 | $14,904 | $258,430 | $19,150 | $239,280 |
| 2013 | $14,242 | $258,430 | $19,150 | $239,280 |
Property History
| Date | Event | Price | List to Sale | Price per Sq Ft | Prior Sale |
|---|---|---|---|---|---|
| 12/13/2025 12/13/25 | Pending | -- | -- | -- | |
| 09/08/2025 09/08/25 | For Sale | $2,750,000 | +281.9% | $321 / Sq Ft | |
| 11/22/2017 11/22/17 | Sold | $720,000 | -11.7% | $84 / Sq Ft | View Prior Sale |
| 11/09/2017 11/09/17 | Pending | -- | -- | -- | |
| 09/02/2017 09/02/17 | Price Changed | $815,000 | -2.9% | $95 / Sq Ft | |
| 07/20/2017 07/20/17 | For Sale | $839,000 | -- | $98 / Sq Ft |
Purchase History
| Date | Type | Sale Price | Title Company |
|---|---|---|---|
| Deed | $720,000 | First American Title | |
| Interfamily Deed Transfer | -- | -- | |
| Survivorship Deed | $85,000 | Midland Title |
Mortgage History
| Date | Status | Loan Amount | Loan Type |
|---|---|---|---|
| Previous Owner | $68,000 | Seller Take Back |
Source: MLS Now
MLS Number: 5152272
APN: 05-00-098-000-110
- 48325 Cooper Foster Park Rd
- 1280 N Quarry Rd
- VL Winter Foe Trail
- 7055 Quarry Rd Unit 33
- 7055 Quarry Rd Unit 8
- 7055 Quarry Rd Unit 97
- 7055 Quarry Rd Unit 133
- 7055 Quarry Rd Unit 59
- 7055 Quarry Rd Unit 344
- 7055 Quarry Rd Unit 269
- 7055 Quarry Rd Unit 43
- 7055 Quarry Rd Unit 178
- 7055 Quarry Rd Unit 420
- 7055 Quarry Rd Unit 98
- 7055 Quarry Rd Unit 370
- 122 Eagle Cir
- 0 Whittlesey Rd
- 49215 Whittlesey Rd
- 500 N Lake St
- 292 Westwoods
