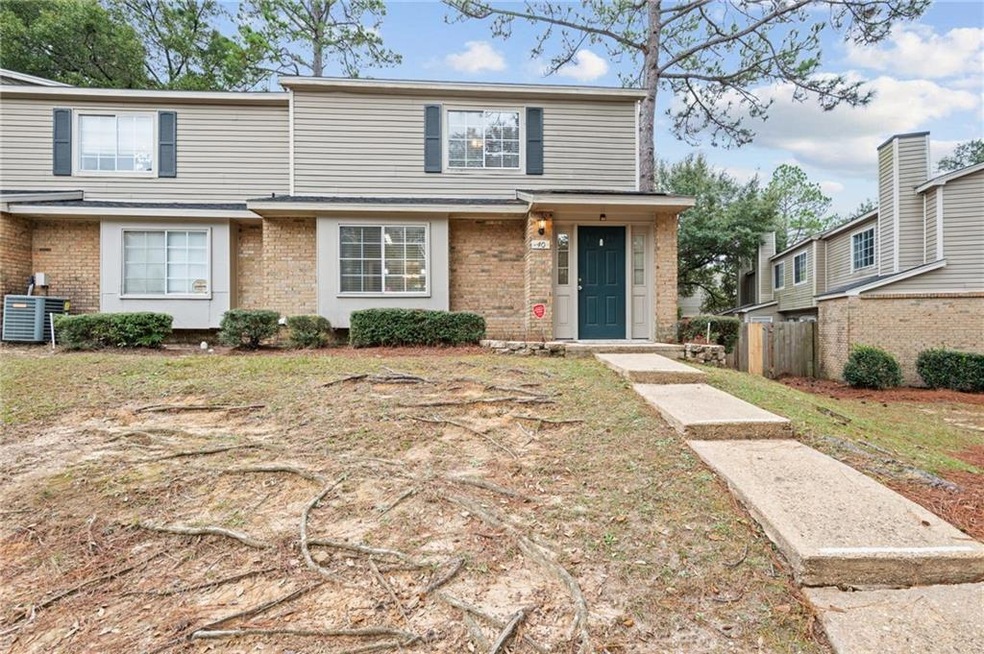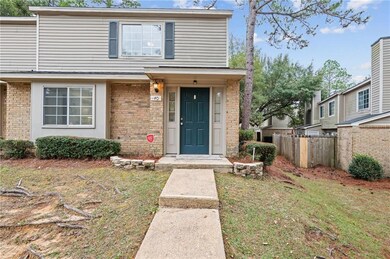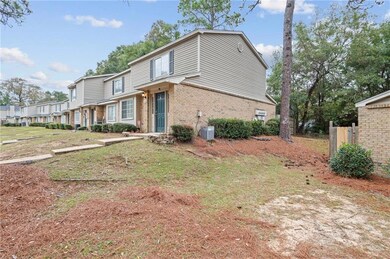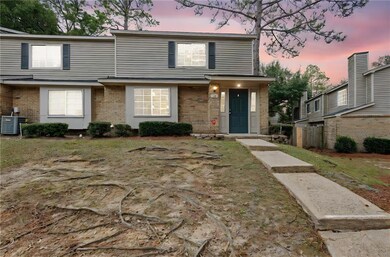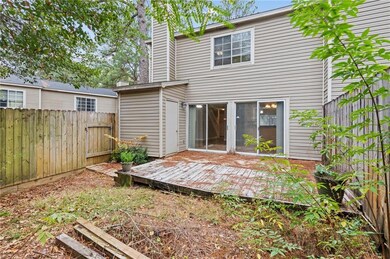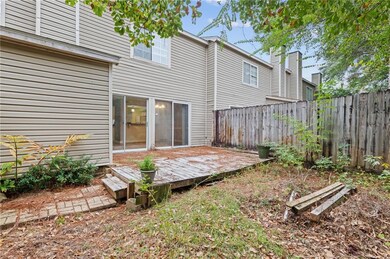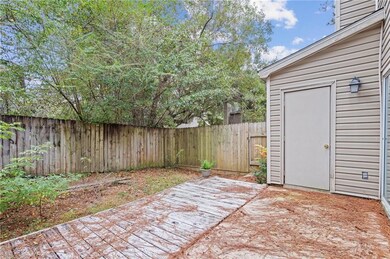6701 Dickens Ferry Rd Unit 40 Mobile, AL 36608
Richelieu NeighborhoodEstimated payment $1,070/month
Highlights
- Gated Community
- 15.26 Acre Lot
- Tennis Courts
- City View
- Community Pool
- White Kitchen Cabinets
About This Home
Welcome to this exceptional condominium in the highly sought-after Stonegate Condominiums, ideally located near the University of South Alabama! Step inside to discover beautiful granite countertops in the kitchen, complemented by durable laminate and tile flooring throughout the main living areas, with fresh new carpet in the bedrooms for added comfort. The kitchen comes complete with a refrigerator, and the unit includes a washer and dryer, making move-in day a breeze! Security and peace of mind come standard in this gated community with 24/7 monitored surveillance cameras, providing residents with an added layer of safety and protection. Residents enjoy access to fantastic community amenities, including a swimming pool and tennis courts, perfect for staying active and entertaining. The prime location near USA makes this condominium an outstanding investment opportunity for those looking to capitalize on the strong rental market, or an ideal solution for parents seeking comfortable, secure housing for their college student. Fireplace has been capped and is for decoration only. Buyer and buyer's agent are responsible for verifying all pertinent information
Listing Agent
Keller Williams Mobile Brokerage Phone: 251-366-4649 License #171944 Listed on: 12/04/2025

Townhouse Details
Home Type
- Townhome
Est. Annual Taxes
- $1,207
Year Built
- Built in 1983
Lot Details
- No Common Walls
- Wood Fence
- Back Yard Fenced
HOA Fees
- $340 Monthly HOA Fees
Home Design
- Slab Foundation
- Shingle Roof
- Four Sided Brick Exterior Elevation
Interior Spaces
- 1,288 Sq Ft Home
- 2-Story Property
- Family Room with Fireplace
- City Views
Kitchen
- Electric Oven
- Electric Range
- Microwave
- Dishwasher
- White Kitchen Cabinets
Flooring
- Laminate
- Ceramic Tile
Bedrooms and Bathrooms
- 2 Bedrooms
- Walk-In Closet
Parking
- 2 Parking Spaces
- Parking Lot
- Assigned Parking
Location
- Property is near schools
- Property is near shops
Schools
- Er Dickson Elementary School
- Bernice J Causey Middle School
- Baker High School
Utilities
- Central Heating and Cooling System
- 220 Volts
- 110 Volts
- Gas Water Heater
- Phone Available
- Cable TV Available
Listing and Financial Details
- Assessor Parcel Number 2804201001021040
Community Details
Overview
- Stonegate Condominiums Association
- Stonegate Condo Subdivision
Recreation
- Tennis Courts
- Community Pool
- Dog Park
Security
- Gated Community
Map
Home Values in the Area
Average Home Value in this Area
Tax History
| Year | Tax Paid | Tax Assessment Tax Assessment Total Assessment is a certain percentage of the fair market value that is determined by local assessors to be the total taxable value of land and additions on the property. | Land | Improvement |
|---|---|---|---|---|
| 2024 | $1,315 | $32,020 | $10,000 | $22,020 |
| 2023 | $978 | $25,540 | $10,000 | $15,540 |
| 2022 | $876 | $25,540 | $10,000 | $15,540 |
| 2021 | $813 | $13,140 | $10,000 | $3,140 |
| 2020 | $813 | $13,140 | $10,000 | $3,140 |
| 2019 | $813 | $12,800 | $10,000 | $2,800 |
| 2018 | $813 | $12,800 | $0 | $0 |
| 2017 | $339 | $6,400 | $0 | $0 |
| 2016 | $339 | $6,400 | $0 | $0 |
| 2013 | $339 | $6,400 | $0 | $0 |
Property History
| Date | Event | Price | List to Sale | Price per Sq Ft | Prior Sale |
|---|---|---|---|---|---|
| 12/04/2025 12/04/25 | For Sale | $120,000 | +106.9% | $93 / Sq Ft | |
| 09/15/2017 09/15/17 | Sold | $58,000 | -- | $45 / Sq Ft | View Prior Sale |
| 09/11/2017 09/11/17 | Pending | -- | -- | -- |
Purchase History
| Date | Type | Sale Price | Title Company |
|---|---|---|---|
| Quit Claim Deed | $65,700 | Drinkard & Barber Pc | |
| Warranty Deed | $58,000 | Surety Land Title | |
| Condominium Deed | $72,922 | -- |
Mortgage History
| Date | Status | Loan Amount | Loan Type |
|---|---|---|---|
| Previous Owner | $70,422 | Unknown |
Source: Gulf Coast MLS (Mobile Area Association of REALTORS®)
MLS Number: 7688253
APN: 28-04-20-1-001-021.040
- 6701 Dickens Ferry Rd Unit 83
- 6701 Dickens Ferry Rd Unit 125
- 6701 Dickens Ferry Rd Unit 91
- 6701 Dickens Ferry Rd Unit 100
- 6701 Dickens Ferry Rd Unit 88
- 6701 Dickens Ferry Rd Unit 106
- 6701 Dickens Ferry Rd Unit 18
- 6701 Dickens Ferry Rd Unit 74
- 6701 Dickens Ferry Rd Unit 121
- 6701 Dickens Ferry Rd Unit 130
- 501 Huntleigh Way
- 504 Huntleigh Way
- 6527 Old Shell Rd Unit 22
- 6527 Old Shell Rd Unit 17
- 6445 Cedar Bend Ct Unit F
- 6823 Old Shell Rd
- 6928 Cobblestone Way N
- 20 Hedgestone Ct
- 25 Breydon Ct
- 6405 Willow Brook Run E
- 6701 Dickens Ferry Rd Unit 22
- 6701 Dickens Ferry Rd Unit 3
- 6701 Dickens Ferry Rd Unit 118
- 101 Foreman Rd
- 501 Huntleigh Way
- 6527 Old Shell Rd Unit 31
- 6551 Dickens Ferry Rd
- 6640 Old Shell Rd
- 1 Country Ln
- 6401 Cedar Bend Ct Unit 12
- 6451 Old Shell Rd
- 270 Hillcrest Rd Unit 403
- 113 Woodruff Ct
- 6964 Airport Blvd
- 375 Hillcrest Rd
- 56 Alan Dr
- 6427 Airport Blvd
- 538 Hillview Rd
- 272 Park Ave S
- 527 Hillview Rd
