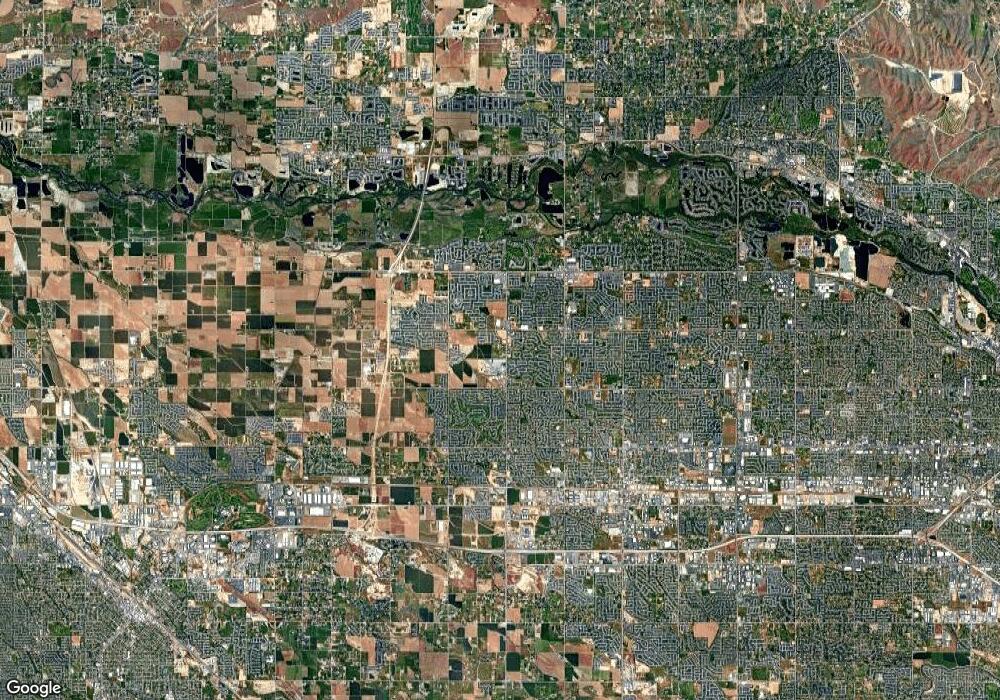6701 N Ellis Park Ave Unit Jefferson Meridian, ID 83646
4
Beds
3
Baths
2,500
Sq Ft
9,148
Sq Ft Lot
About This Home
This home is located at 6701 N Ellis Park Ave Unit Jefferson, Meridian, ID 83646. 6701 N Ellis Park Ave Unit Jefferson is a home located in Ada County with nearby schools including Star Middle School, Gem Prep - Meridian North, and Challenger School - Meridian.
Create a Home Valuation Report for This Property
The Home Valuation Report is an in-depth analysis detailing your home's value as well as a comparison with similar homes in the area
Home Values in the Area
Average Home Value in this Area
Tax History Compared to Growth
Map
Nearby Homes
- 6683 N Ellis Park Ave
- 6829 N Valley Breeze Ave
- 6828 N Valley Breeze Ave
- 6851 N Valley Breeze Ave
- 6827 N Brock River Place
- 6849 N Brock River Place
- 6872 N Valley Breeze Ave
- 6755 N Ellis Park Ave
- 6755 N Ellis Park Ave Unit Jefferson RV
- 8458 W Graye St
- Willow Multi-Gen Plan at StarPointe
- Laurelwood Plan at StarPointe
- The Fremont Plan at StarPointe
- Molalla Bonus Plan at StarPointe
- Hemlock Plan at StarPointe
- Pine Plan at StarPointe
- Bridger Plan at StarPointe
- McLoughlin Plan at StarPointe
- 6871 N Brock River Place
- Timberline Plan at StarPointe
- 30/2 6701 N Ellis Park Ave
- 30-32 Ellis Park Ave
- 30/2 N Ellis Park Ave
- 6773 N Ellis Park Ave Unit Spruce
- 33/2 6773 N Ellis Park Ave
- 33-32 Ellis Park Ave
- 33/2 N Ellis Park Ave
- 6727 N Ellis Park Ave Unit Lauralwood
- 31/2 6727 N Ellis Park Ave
- 31-32 Ellis Park Ave
- 31/2 N Ellis Park Ave
- 29/2 6683 N Ellis Park Ave
- 29-22 Ellis Park Ave
- 29/2 N Ellis Park Ave
- 6755 N Ellis Park Ave Unit Aspen
- 32/2 6755 N Ellis Park Ave
- 32-32 Ellis Park Ave
- 32/2 N Ellis Park Ave
- 6871 N Brock River Place Unit 36430612
- 12/3 6699 N Wonder Ave
