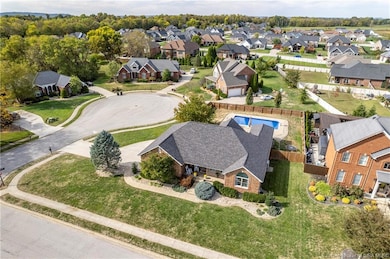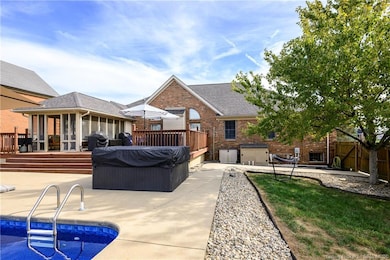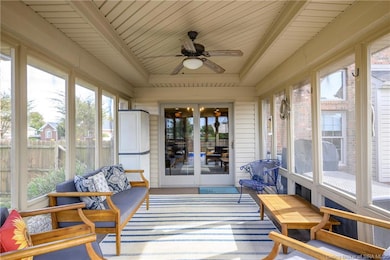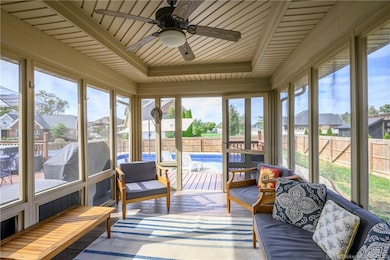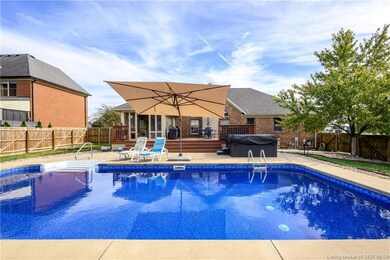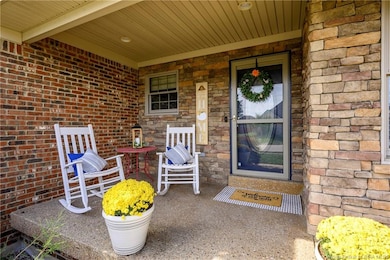6701 Principle Ln Charlestown, IN 47111
Estimated payment $2,987/month
Highlights
- In Ground Pool
- Deck
- Steam Shower
- Open Floorplan
- Vaulted Ceiling
- Corner Lot
About This Home
Spacious brick ranch with a 36'x18' inground pool situated on a corner, cul-de-sac lot in desirable HERITAGE PLACE! Quality built in 2003 by Bill Taylor. The open floor plan has a nice flow and offers a sophisticated style offering real hardwood floors, solid wood doors with elegant glass doorknobs, and stained woodwork to give it the character of an older house, yet only 22 years old. The great room is highlighted by the stone fireplace with gas logs and vaulted ceilings open to the kitchen with breakfast bar and dining area, equipped with all appliances. Split bedroom layout- large master suite with luxurious private bathroom featuring a steam shower, 2 walk-in closets, double vanity, and toilet closet! The other side of the home provides two more bedrooms and a full bathroom. Off the garage, you’ll find a laundry room for added convenience. The lower level gives you more living space with an office, 4th bedroom (no egress, but does have a closet), 3rd full bath, family room with 2 windows, and another area currently used as a workout area! And, an unfinished area for storage and the mechanicals. Step out back to the enclosed, screened in deck with ceiling fan to give you additional outdoor living space most of the year! Plus, an expansive deck overlooking the 36’x18’ inground pool with a brand new liner in June 2025. Hard to beat this backyard oasis whether you’re looking to host parties or just unwind after a long week! See list of updates attached to the listing.
Listing Agent
Schuler Bauer Real Estate Services ERA Powered (N License #RB14038872 Listed on: 11/05/2025

Home Details
Home Type
- Single Family
Est. Annual Taxes
- $4,724
Year Built
- Built in 2003
Lot Details
- 0.42 Acre Lot
- Cul-De-Sac
- Fenced Yard
- Landscaped
- Corner Lot
HOA Fees
- $17 Monthly HOA Fees
Parking
- 2 Car Attached Garage
- Side Facing Garage
- Garage Door Opener
Home Design
- Poured Concrete
- Frame Construction
Interior Spaces
- 3,450 Sq Ft Home
- 1-Story Property
- Open Floorplan
- Vaulted Ceiling
- Ceiling Fan
- Gas Fireplace
- Entrance Foyer
- Family Room
- Screened Porch
- Laundry Room
Kitchen
- Eat-In Kitchen
- Breakfast Bar
- Oven or Range
- Microwave
- Dishwasher
- Disposal
Bedrooms and Bathrooms
- 4 Bedrooms
- Split Bedroom Floorplan
- Walk-In Closet
- 3 Full Bathrooms
- Steam Shower
Finished Basement
- Basement Fills Entire Space Under The House
- Sump Pump
- Natural lighting in basement
Outdoor Features
- In Ground Pool
- Deck
Utilities
- Forced Air Heating and Cooling System
- Two Heating Systems
- Air Source Heat Pump
- Electric Water Heater
- Water Softener
Listing and Financial Details
- Assessor Parcel Number 101811400207000004
Map
Home Values in the Area
Average Home Value in this Area
Tax History
| Year | Tax Paid | Tax Assessment Tax Assessment Total Assessment is a certain percentage of the fair market value that is determined by local assessors to be the total taxable value of land and additions on the property. | Land | Improvement |
|---|---|---|---|---|
| 2024 | $4,724 | $472,400 | $91,800 | $380,600 |
| 2023 | $4,657 | $445,700 | $70,200 | $375,500 |
| 2022 | $4,026 | $373,200 | $70,200 | $303,000 |
| 2021 | $3,384 | $311,800 | $54,900 | $256,900 |
| 2020 | $3,119 | $285,600 | $54,900 | $230,700 |
| 2019 | $2,924 | $301,400 | $41,500 | $259,900 |
| 2018 | $3,674 | $315,300 | $41,500 | $273,800 |
| 2017 | $2,883 | $288,300 | $41,500 | $246,800 |
| 2016 | $2,669 | $266,900 | $41,500 | $225,400 |
| 2014 | $2,592 | $259,200 | $41,500 | $217,700 |
| 2013 | -- | $213,000 | $41,500 | $171,500 |
Property History
| Date | Event | Price | List to Sale | Price per Sq Ft | Prior Sale |
|---|---|---|---|---|---|
| 11/05/2025 11/05/25 | For Sale | $489,900 | +18.0% | $142 / Sq Ft | |
| 12/18/2023 12/18/23 | Sold | $415,000 | -3.5% | $120 / Sq Ft | View Prior Sale |
| 11/17/2023 11/17/23 | Pending | -- | -- | -- | |
| 10/30/2023 10/30/23 | Price Changed | $429,900 | -4.4% | $125 / Sq Ft | |
| 10/19/2023 10/19/23 | For Sale | $449,900 | +115.3% | $130 / Sq Ft | |
| 02/15/2013 02/15/13 | Sold | $209,000 | -1.6% | $111 / Sq Ft | View Prior Sale |
| 01/24/2013 01/24/13 | Pending | -- | -- | -- | |
| 08/28/2012 08/28/12 | For Sale | $212,500 | -- | $113 / Sq Ft |
Purchase History
| Date | Type | Sale Price | Title Company |
|---|---|---|---|
| Deed | $209,000 | Kemp Title Agency, Llc |
Source: Southern Indiana REALTORS® Association
MLS Number: 2025012398
APN: 10-18-11-400-207.000-004
- 6701 Heritage Ln
- 6708 Heritage Ln
- 6706 Principle Ln
- 6911 Freedom Way
- 7006 Patriot Ct
- 7007 Patriot Ct
- The Monroe Plan at Heritage Place
- The Grace Plan at Heritage Place
- The Raylee Plan at Heritage Place
- The Audrey Plan at Heritage Place
- 8135 Farming Way
- 8124 Farming Way
- 8137 Farming Way
- 8122 Farming Way
- 8140 Farming Way
- 8131 Farming Way
- 8133 Farming Way
- 8002 Shady View Dr
- 6304 Sunset Loop
- 6407 Goldrush Blvd
- 328 Clark Rd
- 5201 W River Ridge Pkwy
- 118 Clark Rd
- 407 Pike St
- 760 Main St
- 1155 Highway 62
- 3000 Harmony Ln
- 620 W Utica St Unit 2
- 367 Popp Ave Unit 367 Popp Ave Sellersburg
- 9007 Hardy Way
- 8635 Highway 60
- 7722 Old State Road 60
- 7000 Lake Dr
- 8500 Westmont Building A Dr Unit 368
- 7307 Meyer Loop
- 8500 Westmont Dr
- 1912 N Rose Island Rd
- 11548 Independence Way
- 12307 Ridgeview Dr
- 2801 Boulder Ct

