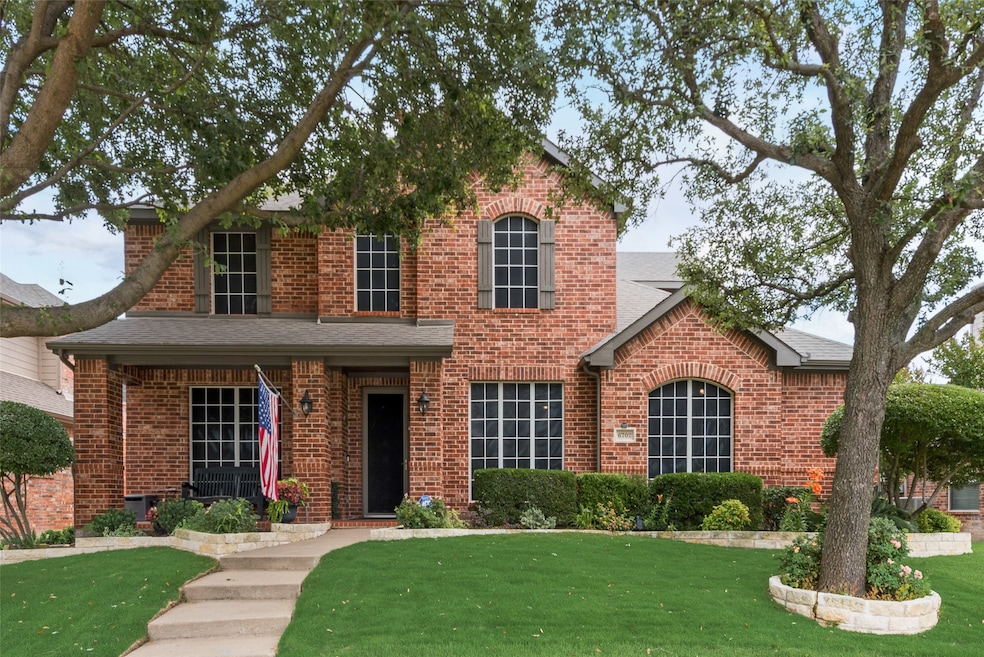
6702 Amesbury Ln Rowlett, TX 75089
Lakewood Pointe NeighborhoodHighlights
- Open Floorplan
- Granite Countertops
- 2 Car Attached Garage
- Vaulted Ceiling
- Covered Patio or Porch
- Eat-In Kitchen
About This Home
As of July 2025Beautiful curb appeal home in a charming neighborhood with 2 community pools. The front yard has two large trees providing shade as you sit on the porch. Updates in the home include kitchen appliances, both HVAC units, water heater, roof, foundation, extended back patio plus so much more. This home is move-in ready and perfect for families and entertaining. The kitchen is great for cooking and also opens into the living area. The primary bedroom on the first floor is large with a huge walk-in closet. Upstairs includes a flex room for watching TV or play room and three bedrooms and a full bathroom. The backyard is amazing with extended patio, lovely landscaping, and peaceful arbor 8ft fence. Don't miss out on this beautiful home.
Last Agent to Sell the Property
Integrity Plus Realty LLC Brokerage Phone: 972-301-2550 License #0669752 Listed on: 05/29/2025

Home Details
Home Type
- Single Family
Est. Annual Taxes
- $1,886
Year Built
- Built in 2005
Lot Details
- 7,423 Sq Ft Lot
- Lot Dimensions are 68x110
- Wood Fence
- Landscaped
- Interior Lot
- Sprinkler System
- Few Trees
- Back Yard
HOA Fees
- $29 Monthly HOA Fees
Parking
- 2 Car Attached Garage
- Rear-Facing Garage
- Garage Door Opener
Home Design
- Brick Exterior Construction
- Slab Foundation
- Composition Roof
Interior Spaces
- 2,691 Sq Ft Home
- 2-Story Property
- Open Floorplan
- Vaulted Ceiling
- Ceiling Fan
- Chandelier
- Gas Fireplace
- Carpet
- Fire and Smoke Detector
- Washer and Electric Dryer Hookup
Kitchen
- Eat-In Kitchen
- Dishwasher
- Kitchen Island
- Granite Countertops
- Disposal
Bedrooms and Bathrooms
- 4 Bedrooms
Outdoor Features
- Covered Patio or Porch
- Exterior Lighting
- Rain Gutters
Schools
- Choice Of Elementary School
- Choice Of High School
Utilities
- Central Heating and Cooling System
- Heating System Uses Natural Gas
- High Speed Internet
Community Details
- Association fees include all facilities, management
- Neighborhood Management Inc Association
- Lakewood Pointe Subdivision
Listing and Financial Details
- Legal Lot and Block 34 / 8
- Assessor Parcel Number 44014060080340000
Ownership History
Purchase Details
Home Financials for this Owner
Home Financials are based on the most recent Mortgage that was taken out on this home.Purchase Details
Home Financials for this Owner
Home Financials are based on the most recent Mortgage that was taken out on this home.Purchase Details
Home Financials for this Owner
Home Financials are based on the most recent Mortgage that was taken out on this home.Similar Homes in the area
Home Values in the Area
Average Home Value in this Area
Purchase History
| Date | Type | Sale Price | Title Company |
|---|---|---|---|
| Deed | -- | Lawyers Title | |
| Vendors Lien | -- | Commonwealth | |
| Vendors Lien | -- | -- |
Mortgage History
| Date | Status | Loan Amount | Loan Type |
|---|---|---|---|
| Open | $427,500 | New Conventional | |
| Previous Owner | $85,000 | New Conventional | |
| Previous Owner | $138,750 | Fannie Mae Freddie Mac |
Property History
| Date | Event | Price | Change | Sq Ft Price |
|---|---|---|---|---|
| 07/08/2025 07/08/25 | Sold | -- | -- | -- |
| 06/11/2025 06/11/25 | Pending | -- | -- | -- |
| 05/29/2025 05/29/25 | For Sale | $450,000 | -- | $167 / Sq Ft |
Tax History Compared to Growth
Tax History
| Year | Tax Paid | Tax Assessment Tax Assessment Total Assessment is a certain percentage of the fair market value that is determined by local assessors to be the total taxable value of land and additions on the property. | Land | Improvement |
|---|---|---|---|---|
| 2025 | $1,886 | $413,860 | $90,000 | $323,860 |
| 2024 | $1,886 | $413,860 | $90,000 | $323,860 |
| 2023 | $1,886 | $410,420 | $90,000 | $320,420 |
| 2022 | $9,945 | $410,420 | $90,000 | $320,420 |
| 2021 | $7,021 | $268,190 | $50,000 | $218,190 |
| 2020 | $7,083 | $268,190 | $50,000 | $218,190 |
| 2019 | $7,707 | $268,190 | $50,000 | $218,190 |
| 2018 | $7,761 | $268,190 | $50,000 | $218,190 |
| 2017 | $6,692 | $230,620 | $35,000 | $195,620 |
| 2016 | $6,692 | $230,620 | $35,000 | $195,620 |
| 2015 | $3,455 | $185,470 | $35,000 | $150,470 |
| 2014 | $3,455 | $185,470 | $35,000 | $150,470 |
Agents Affiliated with this Home
-
Kendall Appling
K
Seller's Agent in 2025
Kendall Appling
Integrity Plus Realty LLC
(214) 808-8813
3 in this area
59 Total Sales
-
Megan Oh
M
Buyer's Agent in 2025
Megan Oh
Compass RE Texas, LLC
(972) 499-6718
2 in this area
100 Total Sales
Map
Source: North Texas Real Estate Information Systems (NTREIS)
MLS Number: 20949728
APN: 44014060080340000
- 8418 Hartford Dr
- 6805 Westover Dr
- 8402 Hartford Dr
- 6902 Amesbury Ln
- 8214 Hartford Dr
- 7314 Kingston Dr
- 8217 Hartford Dr
- 8002 Westover Dr
- 8101 Freeman Dr
- 7505 Aberdeen Dr
- 7710 Freeman Dr
- 7405 Armstrong Ln
- 7001 Bickers Dr
- 7514 Amesbury Ln
- 7906 Munich Dr
- 8130 Lakeview Pkwy
- 7218 Compass Point Dr
- 7014 Handen Dr
- 7302 Dartmouth Dr
- 7310 Northpoint Dr






