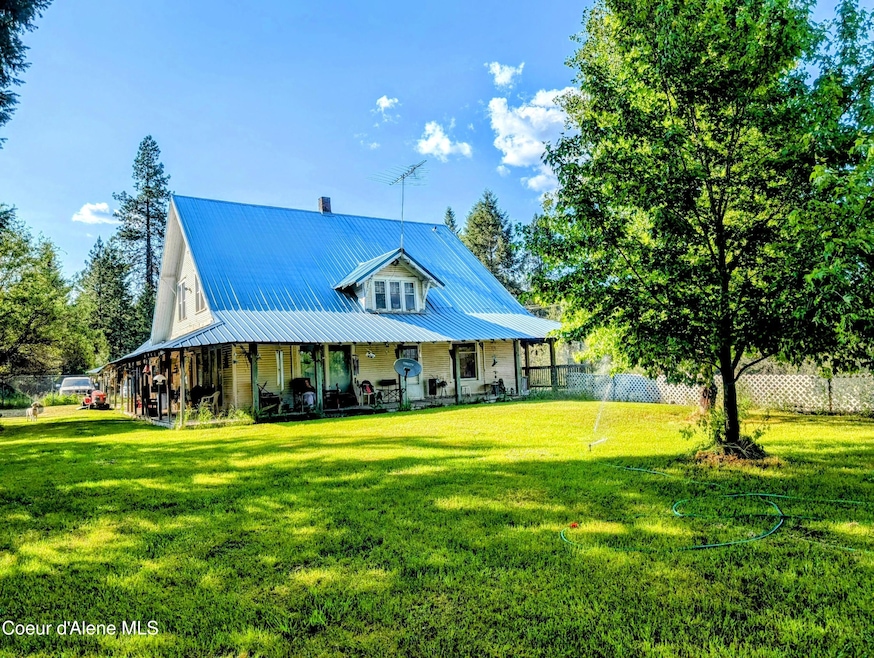Estimated payment $3,359/month
Highlights
- Popular Property
- Lawn
- Covered patio or porch
- Mountain View
- No HOA
- Property is Fully Fenced
About This Home
Historic home with 7 lots on approximately 1.13 acres for sale in Athol. The home, built in 1914, has 8 bedrooms, 5 baths, and is zoned Rural 10. Step into a piece of Athol history! Originally the town's train station, this spacious home still maintains some of its original charm. The home offers a unique blend of character, space, and opportunity. The zoning allows for a variety of uses, ideal for a contractor, investor, or visionary homeowner. Features include 3,820 sq. ft. of living space, plus an unfinished basement (with a separate entry) for added potential. Each main-floor bedroom has its own bathroom and closet, perfect for guests, rentals, or creative use. Flexible rooms can be used as bedrooms, craft rooms, rec spaces, a home office, or bonus areas. There are two furnaces and two water heaters (one of each on the main level, and one of each in the basement). The wrap-around porch is great for relaxing and entertaining and is comfortable even in winter (snow seldom hits the porch.) Mature trees and a spacious backyard offer privacy, shade, and plenty of room for fun, games, and entertainment. Two state parks (Farragut & Round Lake) and Silverwood Theme & Water Park (the largest theme park in the Northwest) are all within minutes of this home. This is more than just a house... it's a slice of North Idaho history with endless potential. No HOA, No CCRs. The home sits on 3 lots, with 4 additional lots included in the sale. Whether you're dreaming of a bed & breakfast, a multi-family retreat, a creative homestead, or multi-generational living, this property is ready for your vision!
Home Details
Home Type
- Single Family
Est. Annual Taxes
- $892
Year Built
- Built in 1914 | Remodeled in 2004
Lot Details
- 1.13 Acre Lot
- Dirt Road
- Property is Fully Fenced
- Irregular Lot
- Sloped Lot
- Lawn
- Property is zoned Rural 10, Rural 10
Parking
- No Garage
Property Views
- Mountain
- Territorial
Home Design
- Concrete Foundation
- Frame Construction
- Metal Roof
- Lap Siding
Interior Spaces
- 3,820 Sq Ft Home
- Multi-Level Property
- Unfinished Basement
- Walk-Out Basement
- Gas Dryer Hookup
Kitchen
- Electric Oven or Range
- Microwave
- Dishwasher
- Trash Compactor
- Disposal
Flooring
- Carpet
- Laminate
- Vinyl
Bedrooms and Bathrooms
- 8 Bedrooms | 5 Main Level Bedrooms
- 5 Bathrooms
Outdoor Features
- Covered patio or porch
Utilities
- Heating System Uses Propane
- Furnace
- Well
- Propane Water Heater
- Septic System
- Cable TV Available
Community Details
- No Home Owners Association
- Clagstone Subdivision
Listing and Financial Details
- Assessor Parcel Number RP00053001001
Map
Home Values in the Area
Average Home Value in this Area
Tax History
| Year | Tax Paid | Tax Assessment Tax Assessment Total Assessment is a certain percentage of the fair market value that is determined by local assessors to be the total taxable value of land and additions on the property. | Land | Improvement |
|---|---|---|---|---|
| 2024 | $324 | $341,000 | $70,200 | $270,800 |
| 2023 | $140 | $358,920 | $50,600 | $308,320 |
| 2022 | $165 | $332,920 | $24,600 | $308,320 |
| 2021 | $169 | $282,080 | $24,600 | $257,480 |
| 2020 | $168 | $267,761 | $24,600 | $243,161 |
| 2019 | $131 | $250,012 | $24,600 | $225,412 |
| 2018 | $126 | $216,239 | $21,000 | $195,239 |
| 2017 | $126 | $196,690 | $0 | $0 |
| 2016 | $126 | $193,730 | $0 | $0 |
| 2015 | -- | $193,190 | $0 | $0 |
| 2014 | -- | $211,784 | $0 | $0 |
Property History
| Date | Event | Price | Change | Sq Ft Price |
|---|---|---|---|---|
| 08/08/2025 08/08/25 | For Sale | $599,950 | -- | $157 / Sq Ft |
Purchase History
| Date | Type | Sale Price | Title Company |
|---|---|---|---|
| Warranty Deed | -- | Pioneer Title |
Mortgage History
| Date | Status | Loan Amount | Loan Type |
|---|---|---|---|
| Previous Owner | $0 | Second Mortgage Made To Cover Down Payment |
Source: Coeur d'Alene Multiple Listing Service
MLS Number: 25-8230
APN: RP000-530-0I001CA
- 174 Where Its at Rd
- NNA Sunset Hill Rd
- Lot 2 #2 Mohawk Dr
- Lot 3 #2 Mohawk Dr
- NNA Kelso Lake Rd
- 41 Quiet Heights
- NNA Quiet Heights
- 12 Acres Elizabeth Ln
- 388 Wyatt Ln
- 990 Goldfinch Ln
- 78 Wyatt Ln
- NKA Wyatt Ln
- 258 Satchel Dr
- 0 Songbird Way -Quail Ridge Estate
- 818 Sawbuck Rd
- 70 Jupiter Way
- 624 Satchel Dr
- 645 Cardinal Ln
- 611 Cardinal Ln
- 299 Cardinal Ln
- 5923 Massachusetts St
- 303 Harriet St
- 238 Sherman St
- 7032 W Heritage St
- 6919 W Silverado St
- 13490 N Grand Targhee St
- 592 W Brundage Way
- 100 N Spokane Ave
- 401 N Spokane Ave
- 574 W Mogul Loop
- 13229 N Saloon St
- 427 W Willow St
- 1600 W 7th St
- 12806 N Railway Ave
- 181 E Lupine Ln
- 8661 W Seed Ave
- 12531 N Kenosha Ln
- 11459 N Trafalgar St
- 25 E Maryanna Ln
- 4163 W Dunkirk Ave







