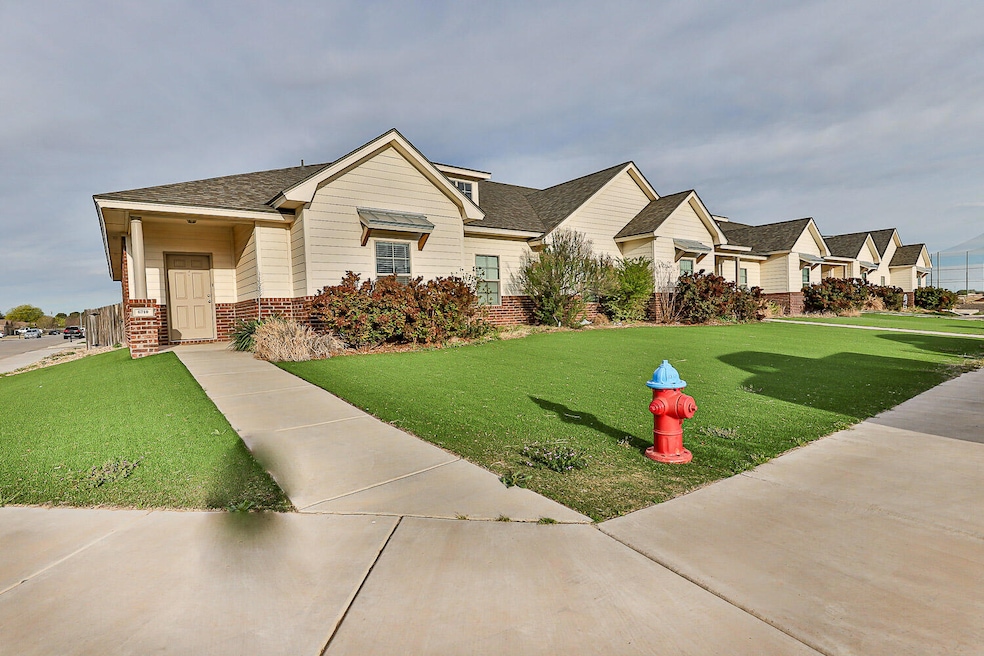
6702 Pontiac Ave Lubbock, TX 79424
Estimated payment $6,459/month
Total Views
3,599
3
Beds
2
Baths
1,498
Sq Ft
$751
Price per Sq Ft
Highlights
- Open Floorplan
- Traditional Architecture
- No HOA
- Oak Ridge Elementary School Rated A
- Granite Countertops
- Stainless Steel Appliances
About This Home
Premier investment opportunity! 5 Townhomes in Primrose Pointe, Location, Location! Milwaukee Av corridor between Marsha Sharp Freeway and 82nd St. Close to dining, shopping, and entertainment, within minutes of the Medical District, Texas Tech and downtown. 3/2/2's with rear entry garage, Stainless Steel appliances, granite kitchens and baths, backyard with sprinkler system. 1498 sqft. Frenship school district.
Property Details
Home Type
- Multi-Family
Est. Annual Taxes
- $4,090
Year Built
- Built in 2017
Lot Details
- 10,049 Sq Ft Lot
- 1 Common Wall
- Fenced Yard
- Wood Fence
- Landscaped
- Backyard Sprinklers
- Back Yard
- Additional Parcels
Parking
- 2 Car Attached Garage
- Rear-Facing Garage
Home Design
- Traditional Architecture
- Property Attached
- Slab Foundation
- Composition Roof
Interior Spaces
- 1,498 Sq Ft Home
- Open Floorplan
- Ceiling Fan
Kitchen
- Stainless Steel Appliances
- Granite Countertops
- Disposal
Flooring
- Carpet
- Tile
Bedrooms and Bathrooms
- 3 Bedrooms
- Walk-In Closet
- 2 Full Bathrooms
Utilities
- Central Heating and Cooling System
- Heating System Uses Natural Gas
- Natural Gas Connected
- Gas Water Heater
Community Details
- No Home Owners Association
Listing and Financial Details
- Assessor Parcel Number R329724
Map
Create a Home Valuation Report for This Property
The Home Valuation Report is an in-depth analysis detailing your home's value as well as a comparison with similar homes in the area
Home Values in the Area
Average Home Value in this Area
Tax History
| Year | Tax Paid | Tax Assessment Tax Assessment Total Assessment is a certain percentage of the fair market value that is determined by local assessors to be the total taxable value of land and additions on the property. | Land | Improvement |
|---|---|---|---|---|
| 2024 | $4,090 | $198,144 | $32,800 | $165,344 |
| 2023 | $4,181 | $199,645 | $32,800 | $166,845 |
| 2022 | $4,030 | $176,993 | $32,800 | $144,193 |
| 2021 | $3,979 | $164,539 | $32,800 | $131,739 |
| 2020 | $3,961 | $163,048 | $32,800 | $130,248 |
| 2019 | $4,000 | $159,996 | $32,800 | $127,196 |
| 2018 | $1,991 | $79,539 | $32,800 | $46,739 |
Source: Public Records
Property History
| Date | Event | Price | Change | Sq Ft Price |
|---|---|---|---|---|
| 03/21/2025 03/21/25 | For Sale | $1,125,000 | -- | $751 / Sq Ft |
Source: Lubbock Association of REALTORS®
Similar Homes in the area
Source: Lubbock Association of REALTORS®
MLS Number: 202552015
APN: R329724
Nearby Homes
- 6706 Pontiac Ave
- 6804 Oakridge Ave Unit B
- 6216 66th St
- 6111 71st St
- 6105 73rd St Unit B
- 6703 82nd St
- 6803 52nd St
- 5005 Prentiss Ave
- 6551 85th St
- 6814 50th St
- 5909 71st St
- 5917 67th St
- 6705 88th St
- 5848 Virginia Ave
- 7712 Grover Ave
- 6703 89th St
- 6601 90th St
- 7119 90th St
- 4515 Milwaukee Ave
- 4510 Ironton Ave






