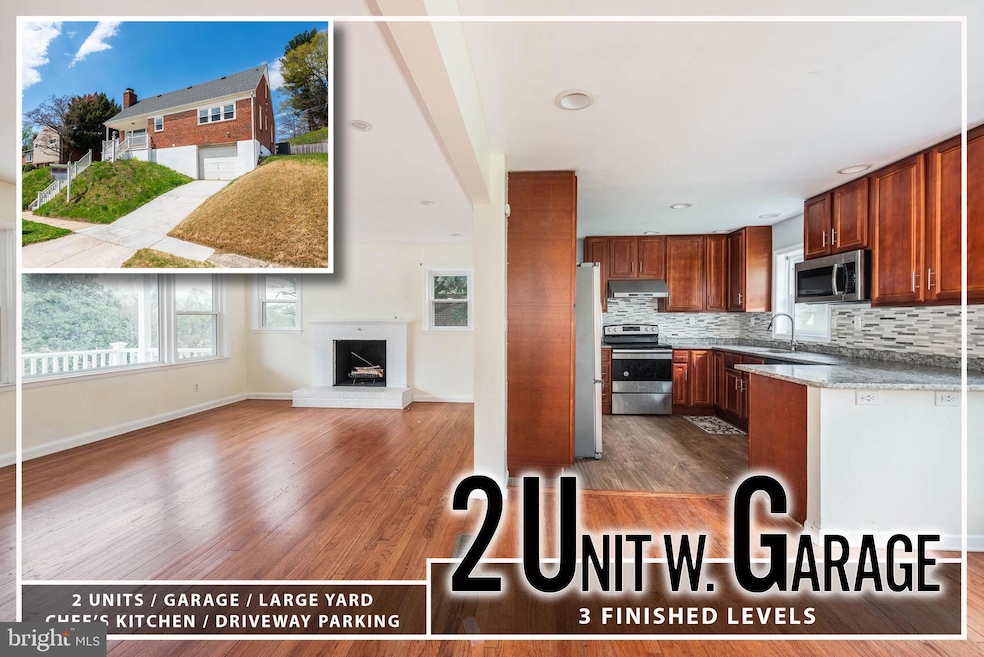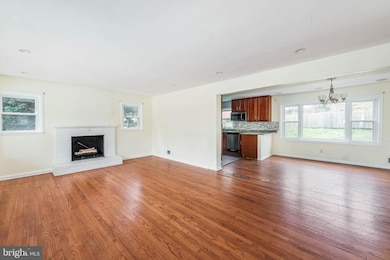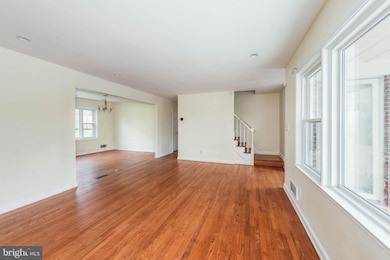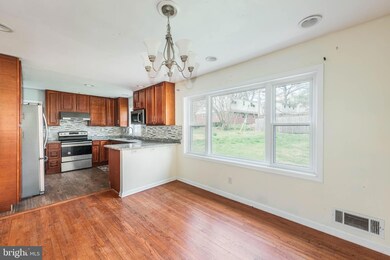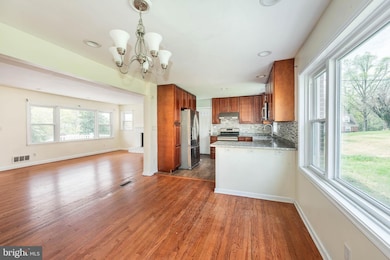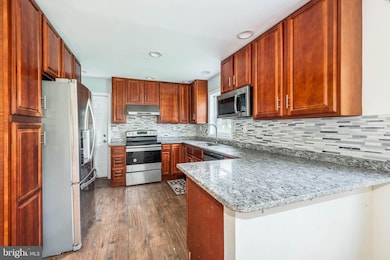6702 Queens Ferry Rd Baltimore, MD 21239
Estimated payment $2,680/month
Highlights
- Second Kitchen
- Gourmet Kitchen
- Wood Flooring
- Towson High Law & Public Policy Rated A
- Cape Cod Architecture
- Main Floor Bedroom
About This Home
Welcome to this spacious and beautifully updated Cape Cod offering three fully finished levels of versatile living space! Step inside to rich hardwood flooring that flows throughout the main level, where you'll find a generous living room anchored by a cozy fireplace—perfect for relaxing evenings. The separate dining area is ideal for formal meals and entertaining, while the Chef’s kitchen impresses with granite countertops, stainless steel appliances, and ample cabinetry. The main level features two well-sized bedrooms and a stylishly updated full bath. Upstairs, you’ll find three additional bedrooms and another full bath, offering flexibility for guest rooms, home offices, or playrooms. The fully finished basement doubles as a private in-law suite or potential rental unit, complete with its own full kitchen, spacious living area, bedroom, and full bath—an excellent opportunity to offset your mortgage or host long-term guests. Enjoy outdoor living in the expansive backyard—perfect for gardening, entertaining, or relaxing under the sun. A one-car garage and additional driveway parking add convenience to this move-in ready home. Don’t miss this rare combination of space, updates, and income potential! Property is zoned as a single family property and does not have separate meters for the basement unit
Listing Agent
(443) 802-2728 chris@chriscooketeam.com Berkshire Hathaway HomeServices Homesale Realty Listed on: 07/01/2025

Property Details
Home Type
- Multi-Family
Est. Annual Taxes
- $4,125
Year Built
- Built in 1955
Parking
- 1 Car Attached Garage
- Front Facing Garage
- Driveway
Home Design
- Duplex
- Cape Cod Architecture
- Brick Exterior Construction
Interior Spaces
- Ceiling Fan
- 2 Fireplaces
- Combination Dining and Living Room
- Wood Flooring
- Finished Basement
- Walk-Out Basement
Kitchen
- Gourmet Kitchen
- Second Kitchen
- Electric Oven or Range
- Microwave
- Dishwasher
- Upgraded Countertops
- Disposal
Bedrooms and Bathrooms
- Main Floor Bedroom
- Walk-In Closet
- Bathtub with Shower
- Walk-in Shower
Laundry
- Dryer
- Washer
Utilities
- Forced Air Heating and Cooling System
- Electric Water Heater
Additional Features
- More Than Two Accessible Exits
- 7,605 Sq Ft Lot
Community Details
- 2 Units
- Glendale Subdivision
Listing and Financial Details
- Tax Lot 2
- Assessor Parcel Number 04090901500280
Map
Home Values in the Area
Average Home Value in this Area
Tax History
| Year | Tax Paid | Tax Assessment Tax Assessment Total Assessment is a certain percentage of the fair market value that is determined by local assessors to be the total taxable value of land and additions on the property. | Land | Improvement |
|---|---|---|---|---|
| 2025 | $4,709 | $395,300 | $92,100 | $303,200 |
| 2024 | $4,709 | $340,333 | -- | -- |
| 2023 | $1,996 | $285,367 | $0 | $0 |
| 2022 | $3,855 | $230,400 | $85,700 | $144,700 |
| 2021 | $4,279 | $229,833 | $0 | $0 |
| 2020 | $2,779 | $229,267 | $0 | $0 |
| 2019 | $2,772 | $228,700 | $85,700 | $143,000 |
| 2018 | $3,212 | $227,100 | $0 | $0 |
| 2017 | $3,030 | $225,500 | $0 | $0 |
| 2016 | $3,195 | $223,900 | $0 | $0 |
| 2015 | $3,195 | $223,000 | $0 | $0 |
| 2014 | $3,195 | $222,100 | $0 | $0 |
Property History
| Date | Event | Price | List to Sale | Price per Sq Ft | Prior Sale |
|---|---|---|---|---|---|
| 01/22/2026 01/22/26 | For Sale | $449,900 | 0.0% | $182 / Sq Ft | |
| 12/31/2025 12/31/25 | Pending | -- | -- | -- | |
| 07/01/2025 07/01/25 | For Sale | $449,900 | +9.7% | $182 / Sq Ft | |
| 01/14/2022 01/14/22 | Sold | $410,000 | 0.0% | $166 / Sq Ft | View Prior Sale |
| 12/11/2021 12/11/21 | Pending | -- | -- | -- | |
| 11/26/2021 11/26/21 | For Sale | $409,900 | +100.0% | $166 / Sq Ft | |
| 09/27/2016 09/27/16 | Sold | $204,900 | 0.0% | $138 / Sq Ft | View Prior Sale |
| 08/16/2016 08/16/16 | Pending | -- | -- | -- | |
| 08/08/2016 08/08/16 | For Sale | $204,900 | -- | $138 / Sq Ft |
Purchase History
| Date | Type | Sale Price | Title Company |
|---|---|---|---|
| Deed | $410,000 | Assurance Title | |
| Deed | $204,900 | Acer Title & Escrow Llc | |
| Trustee Deed | $150,299 | Attorney | |
| Deed | $287,000 | -- | |
| Deed | $287,000 | -- |
Mortgage History
| Date | Status | Loan Amount | Loan Type |
|---|---|---|---|
| Open | $419,430 | VA | |
| Previous Owner | $198,753 | New Conventional | |
| Previous Owner | $258,300 | Purchase Money Mortgage | |
| Previous Owner | $258,300 | Purchase Money Mortgage |
Source: Bright MLS
MLS Number: MDBC2132880
APN: 09-0901500280
- 6745 Glenkirk Rd
- 1204 Saint Andrews Way
- 1211 Brixton Rd
- 6701 Loch Raven Blvd
- 6415 Falkirk Rd
- 61 Ashlar Hill Ct
- 6923 Summit Cir
- 6931 Summit Cir
- 806 Forest Rd
- 6416 Sherwood Rd
- 12 Stone Ridge Ct
- 1283 Cedarcroft Rd
- 1255 Cedarcroft Rd
- 1117 Walker Ave
- 1206 Cedarcroft Rd
- 1101 Gittings Ave
- 1211 Dalton Rd
- 6231 Northwood Dr
- 1371 E Northern Pkwy
- 664 Regester Ave
- 6535 Falkirk Rd
- 6612 Wycombe Way
- 1206 Brixton Rd
- 1271 Limit Ave
- 6906 Donachie Rd
- 34 Dowling Cir
- 1408 Cedarcroft Rd
- 6101 Loch Raven Blvd
- 1285 Cedarcroft Rd
- 1330 Meridene Dr
- 1444 Meridene Dr
- 1712 Waverly Way
- 1262 Halstead Rd
- 1310 Dartmouth Ave Unit 2
- 1 Solar Cir
- 1104 Meridene Dr Unit 1
- 1023 Cedarcroft Rd
- 1109 Meridene Dr
- 7202 Sindall Rd
- 6103 Chinquapin Pkwy
