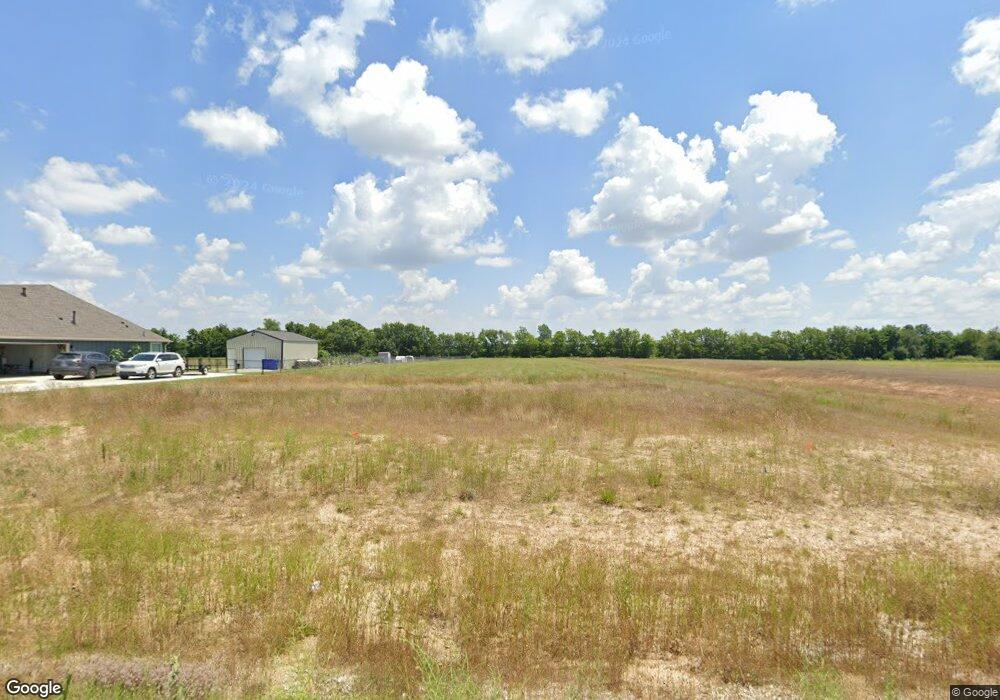6702 S 326th Ave E Broken Arrow, OK 74014
4
Beds
3
Baths
2,600
Sq Ft
86,249
Sq Ft
About This Home
This home is located at 6702 S 326th Ave E, Broken Arrow, OK 74014. 6702 S 326th Ave E is a home located in Wagoner County with nearby schools including Donald P. Sloat Junior High School, Coweta Intermediate High School, and Coweta High School.
Create a Home Valuation Report for This Property
The Home Valuation Report is an in-depth analysis detailing your home's value as well as a comparison with similar homes in the area
Map
Nearby Homes
- 6868 S 337th East Ave
- 6229 S 333rd East Ave
- 6692 S 337th East Ave
- 7463 S 336th East Ave
- 6804 S 337th East Ave
- 31950 E 62nd St S
- 6161 S 317th East Ave
- 31919 E 61st St S
- 31185 E 65th Ct S
- 31112 E 65th Place S
- 6743 S 310th East Place
- 30923 E 68th St S
- 5500 S 329th East Ave
- 30601 E 63rd St S
- 6203 S 307th E Ct
- 0 E 51st St
- 8141 S White Fang Ct
- 8403 S Timber Wolf Dr
- 8425 S Wolf Creek Ave
- 8457 S Timber Wolf Dr
- 6814 S 326th Ave E
- 6644 S 326th Ave
- 6774 S 326th East Ave
- 6642 S 326th Ave E
- 6743 S 326th East Ave
- 6813 S 326th Ave E
- 33079 E 71st St S
- 32253 E 67th Place S
- 32226 E 67th Place S
- 6815 S 321st Ave E
- 33201 E 71st St S
- 7140 S 330th East Ave
- 32140 E 71st St S
- null E 71st St S
- 32958 E 71st St S
- 0 S 330th East Ave
- 32710 E 71st St S
- 319 Rr 4
- 5827 S 321st East Ave
- 0 S 337th East Ave
Your Personal Tour Guide
Ask me questions while you tour the home.
