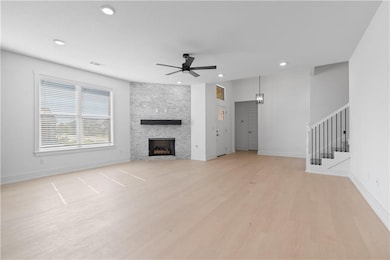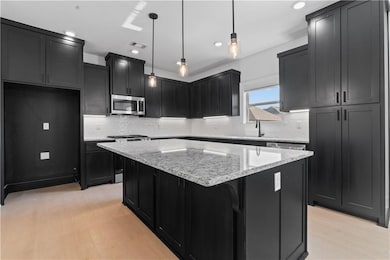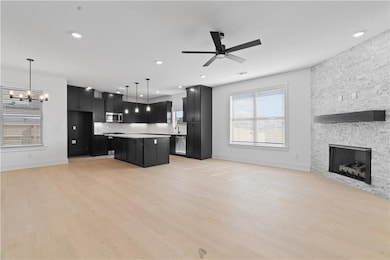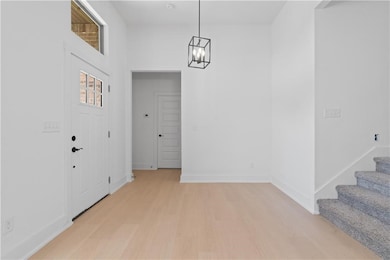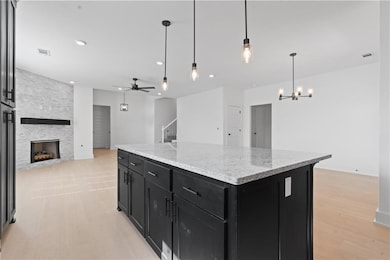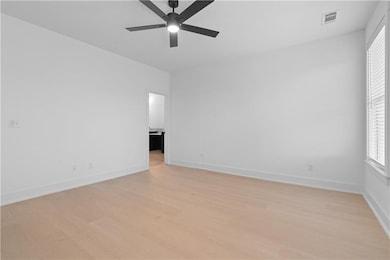6702 SW Acacia St Bentonville, AR 72712
Estimated payment $2,757/month
Highlights
- New Construction
- Outdoor Pool
- Freestanding Bathtub
- Grimsley Junior High School Rated A
- Clubhouse
- Wood Flooring
About This Home
Welcome to brand-new construction in Walnut Grove Estates! This 4-bed, 3-bath home offers 2,361 sq ft of thoughtful design in an ideal Bentonville location near Vaughn Elementary, the airport, supermarkets and more. Enter into a bright open floor-plan featuring wood flooring throughout the main living areas and master suite, anchored by a dramatic floor-to-ceiling stone fireplace. The gourmet kitchen showcases custom cabinetry and stone countertops, while the master bath impresses with a rain-head shower system and a free-standing tub. With an east-facing home on a fenced lot, gutters included, fence and blinds included and an established builder who’s delivered quality throughout, this home is move-in ready. Preferred lender is offering up to $3,500 in buyer concessions or rate buy downs! Schedule your showing today.
Listing Agent
Arkansas Real Estate Group Fayetteville Brokerage Phone: 479-530-1792 License #SA00084039 Listed on: 10/25/2025
Home Details
Home Type
- Single Family
Est. Annual Taxes
- $960
Year Built
- Built in 2025 | New Construction
Lot Details
- 7,841 Sq Ft Lot
- Back Yard Fenced
- Landscaped
- Corner Lot
- Level Lot
HOA Fees
- $50 Monthly HOA Fees
Home Design
- Slab Foundation
- Shingle Roof
- Architectural Shingle Roof
Interior Spaces
- 2,361 Sq Ft Home
- 2-Story Property
- Built-In Features
- Ceiling Fan
- Gas Log Fireplace
- Blinds
- Washer and Dryer Hookup
Kitchen
- Microwave
- Dishwasher
- Granite Countertops
- Disposal
Flooring
- Wood
- Carpet
Bedrooms and Bathrooms
- 4 Bedrooms
- Split Bedroom Floorplan
- Walk-In Closet
- 3 Full Bathrooms
- Freestanding Bathtub
Parking
- 2 Car Attached Garage
- Garage Door Opener
Eco-Friendly Details
- ENERGY STAR Qualified Appliances
Outdoor Features
- Outdoor Pool
- Covered Patio or Porch
Utilities
- Central Heating and Cooling System
- Gas Water Heater
Listing and Financial Details
- Home warranty included in the sale of the property
- Tax Lot 61
Community Details
Overview
- Walnut Grove Sub Ph 1 Bentonville Subdivision
Amenities
- Clubhouse
Recreation
- Community Pool
- Trails
Map
Home Values in the Area
Average Home Value in this Area
Property History
| Date | Event | Price | List to Sale | Price per Sq Ft |
|---|---|---|---|---|
| 10/25/2025 10/25/25 | For Sale | $500,900 | -- | $212 / Sq Ft |
Source: Northwest Arkansas Board of REALTORS®
MLS Number: 1326516
- 6908 SW Basswood Ave
- 6904 SW Basswood Ave
- 7001 SW Basswood Ave
- 7004 SW Basswood Ave
- 6907 SW Basswood Ave
- 6910 SW Basswood Ave
- 6905 SW Basswood Ave
- 7008 SW Basswood Ave
- 7002 SW Basswood Ave
- 6900 SW Basswood Ave
- 6901 SW Basswood Ave
- 6902 SW Basswood Ave
- 6906 SW Basswood Ave
- 6909 SW Basswood Ave
- 7005 SW Basswood Ave
- 6907 SW High Meadow Blvd
- 7003 SW High Meadow Blvd
- 7005 SW High Meadow Blvd
- 7101 SW Basswood Ave
- 6906 SW High Meadow Blvd
- 7004 SW Basswood Ave
- 7009 SW Basswood Ave
- 7001 SW Basswood Ave
- 7002 SW Basswood Ave
- 6902 SW Basswood Ave
- 7003 SW High Meadow Blvd
- 6903 SW High Meadow Blvd
- 7101 SW Basswood Ave
- 6900 SW High Meadow Blvd
- 7102 SW High Meadow Blvd
- 7301 SW Basswood Ave
- 7303 SW High Meadow Blvd
- 6807 SW Basswood Ave
- 6607 SW Springwood St
- 6204 SW Meadow Well Ave
- 7806 SW Aviator Ave
- 2811 SW Hampshire Ave
- 710 Harbison St
- 7806 SW Blue Jay Ln
- 6601 SW Mallet Rd

