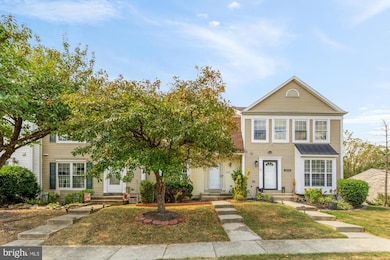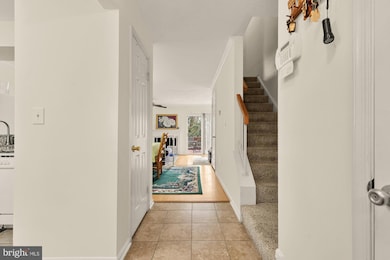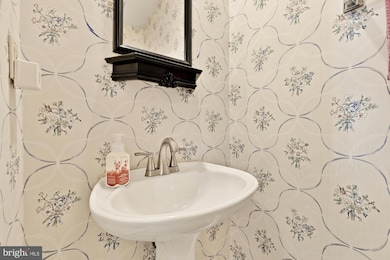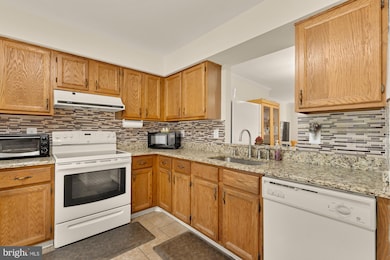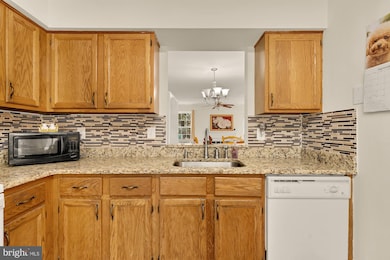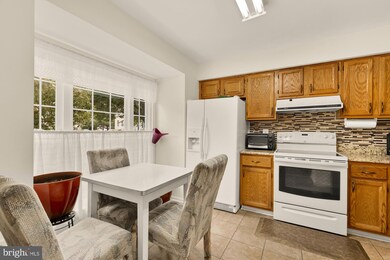6703 Bonnett Ct Laurel, MD 20707
Estimated payment $2,621/month
Highlights
- Colonial Architecture
- Central Air
- Heat Pump System
- 1 Fireplace
About This Home
Fresh price adjustment! The seller is ready to work with buyers and is open to exploring all offers! Seller is willing to assist with closing costs to get this sold asap. Welcome to 6703 Bonnett Court in Laurel, MD!
This 3-bedroom, 3.5-bath rowhome is move-in ready and full of thoughtful updates. The first floor has been freshly painted, creating a bright and welcoming space for everyday living. Upstairs you’ll find three comfortable bedrooms, while the finished lower level offers a walk-out basement with its own patio and deck area — perfect for extra living space, a rec room, or a home office. Out back, you’ll enjoy a nice-sized deck overlooking a fully fenced backyard, giving you just the right amount of space to relax, entertain, or let pets play freely. The home also comes with brand-new windows (installed last August) and a newer air handler (just 2 years old), so many of the big-ticket items are already done for you. Location-wise, you can’t beat it. You’re just minutes from the new Laurel Shopping Center, with tons of shopping, dining, and entertainment options, plus easy access to major roadways like I-95, Route 1, and the ICC for simple commuting around the DMV. Don’t miss your chance to make this your new home — schedule your showing today!
Listing Agent
(301) 974-4948 seancsullivan8@gmail.com REMAX Platinum Realty License #SP2000201895 Listed on: 09/15/2025

Townhouse Details
Home Type
- Townhome
Est. Annual Taxes
- $5,329
Year Built
- Built in 1987
Lot Details
- 1,654 Sq Ft Lot
HOA Fees
- $65 Monthly HOA Fees
Home Design
- Colonial Architecture
- Slab Foundation
- Frame Construction
Interior Spaces
- Property has 2 Levels
- 1 Fireplace
Bedrooms and Bathrooms
- 3 Bedrooms
Basement
- Walk-Out Basement
- Basement Windows
Parking
- 1 Open Parking Space
- 1 Parking Space
- Parking Lot
- 1 Assigned Parking Space
Utilities
- Central Air
- Heat Pump System
- Electric Water Heater
Community Details
- Dh Bader Management HOA
- Mayfair Plat 7 Subdivision
Listing and Financial Details
- Tax Lot 109
- Assessor Parcel Number 17101031731
Map
Home Values in the Area
Average Home Value in this Area
Tax History
| Year | Tax Paid | Tax Assessment Tax Assessment Total Assessment is a certain percentage of the fair market value that is determined by local assessors to be the total taxable value of land and additions on the property. | Land | Improvement |
|---|---|---|---|---|
| 2025 | $4,304 | $384,700 | $100,000 | $284,700 |
| 2024 | $4,304 | $358,633 | $0 | $0 |
| 2023 | $4,113 | $332,567 | $0 | $0 |
| 2022 | $3,887 | $306,500 | $75,000 | $231,500 |
| 2021 | $3,701 | $287,900 | $0 | $0 |
| 2020 | $3,592 | $269,300 | $0 | $0 |
| 2019 | $3,464 | $250,700 | $75,000 | $175,700 |
| 2018 | $3,361 | $240,600 | $0 | $0 |
| 2017 | $3,277 | $230,500 | $0 | $0 |
| 2016 | -- | $220,400 | $0 | $0 |
| 2015 | $2,715 | $207,333 | $0 | $0 |
| 2014 | $2,715 | $194,267 | $0 | $0 |
Property History
| Date | Event | Price | List to Sale | Price per Sq Ft |
|---|---|---|---|---|
| 10/29/2025 10/29/25 | Price Changed | $399,900 | -2.4% | $300 / Sq Ft |
| 09/29/2025 09/29/25 | Price Changed | $409,900 | -2.4% | $307 / Sq Ft |
| 09/15/2025 09/15/25 | For Sale | $420,000 | -- | $315 / Sq Ft |
Purchase History
| Date | Type | Sale Price | Title Company |
|---|---|---|---|
| Deed | $160,000 | -- | |
| Deed | $128,000 | -- |
Source: Bright MLS
MLS Number: MDPG2166436
APN: 10-1031731
- 1106 Overlook Way
- 14847 Willow Run Ln
- 14730 Spring Haven Ln
- 1023 Flester Ln
- 1027 Overlook Way
- 1013 Highpoint Trail
- 14502 Star View Ln
- 7232 Contee Rd
- 7234 Contee Rd
- 7236 Contee Rd
- 7238 Contee Rd
- 13929 Anderson Garden Rd
- 7240 Contee Rd
- Elmwood Rear Load Garage Plan at Anderson's Green
- Elmwood Front Load garage Plan at Anderson's Green
- 13939 Anderson Garden Rd
- 7266 Contee Rd
- 7208 Cherry Ln
- 7312 Archsine Ln
- 13908 Clarkwood Ln
- 14100 W Side Blvd
- 6900 Andersons Way
- 6900 Andersons Way Unit FL2-ID8365A
- 6900 Andersons Way Unit FL3-ID2164A
- 6900 Andersons Way Unit FL1-ID3508A
- 6900 Andersons Way Unit FL2-ID2354A
- 6900 Andersons Way Unit FL2-ID8106A
- 6900 Andersons Way Unit FL3-ID8555A
- 6900 Andersons Way Unit FL2-ID2875A
- 6900 Andersons Way Unit FL2-ID2807A
- 6900 Andersons Way Unit FL1-ID8179A
- 6900 Andersons Way Unit FL1-ID8476A
- 6900 Andersons Way Unit FL1-ID3047A
- 6900 Andersons Way Unit FL4-ID8215A
- 6900 Andersons Way Unit FL4-ID7979A
- 14001 Westmeath Dr Unit B
- 14903 Rockcastle St
- 14001 Belle Chasse Blvd
- 7607 E Arbory Ct
- 7810 Contee Rd

