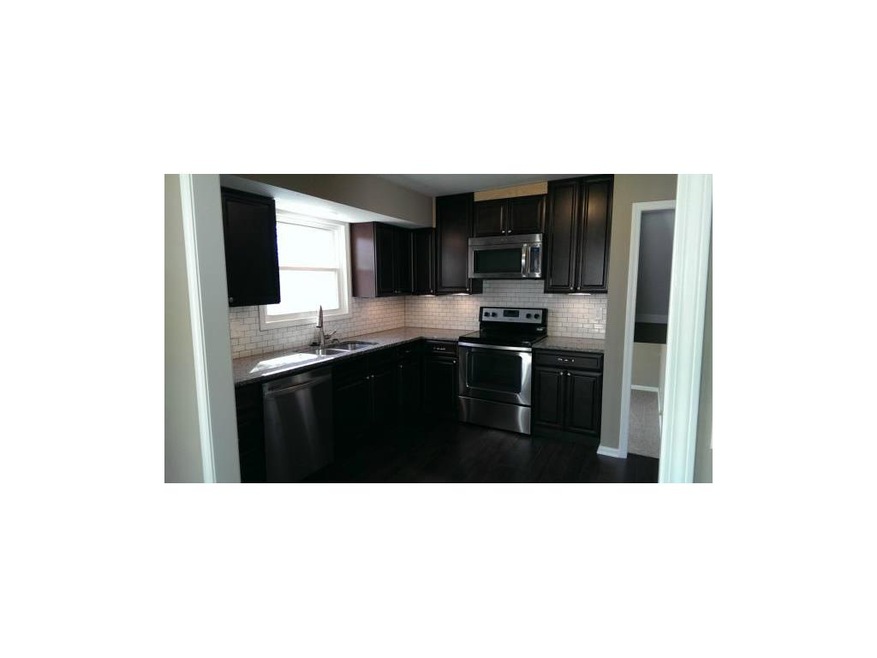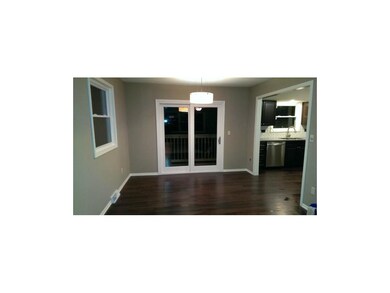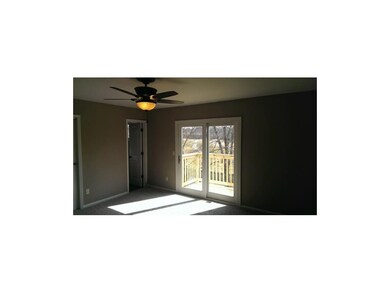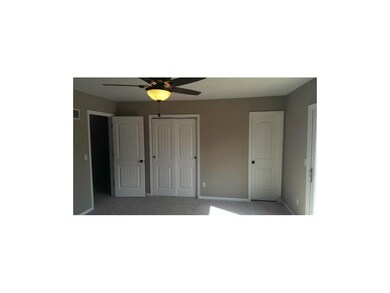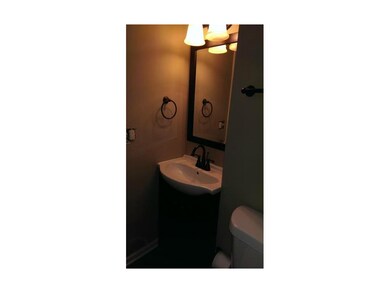
6703 E 140th Place Grandview, MO 64030
Highlights
- On Golf Course
- Deck
- Traditional Architecture
- ENERGY STAR Certified Homes
- Vaulted Ceiling
- Granite Countertops
About This Home
As of September 2022NEW, NEW, NEW!...Beautifully remodeled 3 bedroom, 2 bath property in the golf neighborhood of River Oaks. Home has been remodeled from top to bottom with new designer kitchen, granite countertops, stainless steel appliances, new bathrooms, new flooring, new windows throughout and much, much more!
Additional contact number 816-974-3012
Last Agent to Sell the Property
Mark LLC
Keller Williams Realty Partners Inc. Listed on: 03/17/2014

Home Details
Home Type
- Single Family
Est. Annual Taxes
- $1,428
Year Built
- Built in 1977
Lot Details
- On Golf Course
- Wood Fence
Parking
- 2 Car Garage
- Rear-Facing Garage
- Garage Door Opener
Home Design
- Traditional Architecture
- Split Level Home
- Brick Frame
- Composition Roof
- Board and Batten Siding
Interior Spaces
- 1,186 Sq Ft Home
- Wet Bar: All Carpet, Carpet, Ceiling Fan(s), Laminate Counters
- Built-In Features: All Carpet, Carpet, Ceiling Fan(s), Laminate Counters
- Vaulted Ceiling
- Ceiling Fan: All Carpet, Carpet, Ceiling Fan(s), Laminate Counters
- Skylights
- Fireplace
- Thermal Windows
- Shades
- Plantation Shutters
- Drapes & Rods
- Family Room
- Combination Dining and Living Room
- Fire and Smoke Detector
Kitchen
- Electric Oven or Range
- Dishwasher
- Granite Countertops
- Laminate Countertops
Flooring
- Wall to Wall Carpet
- Linoleum
- Laminate
- Stone
- Ceramic Tile
- Luxury Vinyl Plank Tile
- Luxury Vinyl Tile
Bedrooms and Bathrooms
- 3 Bedrooms
- Cedar Closet: All Carpet, Carpet, Ceiling Fan(s), Laminate Counters
- Walk-In Closet: All Carpet, Carpet, Ceiling Fan(s), Laminate Counters
- 2 Full Bathrooms
- Double Vanity
- All Carpet
Finished Basement
- Walk-Out Basement
- Partial Basement
- Laundry in Basement
Eco-Friendly Details
- ENERGY STAR Certified Homes
Outdoor Features
- Deck
- Enclosed patio or porch
Schools
- Grandview High School
Utilities
- Cooling Available
- Central Heating
Listing and Financial Details
- Exclusions: Refer to seller
- Assessor Parcel Number 67-610-06-36-00-0-00-000
Community Details
Overview
- Association fees include no amenities
- River Oaks Subdivision
Recreation
- Golf Course Community
Ownership History
Purchase Details
Home Financials for this Owner
Home Financials are based on the most recent Mortgage that was taken out on this home.Purchase Details
Home Financials for this Owner
Home Financials are based on the most recent Mortgage that was taken out on this home.Purchase Details
Home Financials for this Owner
Home Financials are based on the most recent Mortgage that was taken out on this home.Purchase Details
Purchase Details
Home Financials for this Owner
Home Financials are based on the most recent Mortgage that was taken out on this home.Purchase Details
Home Financials for this Owner
Home Financials are based on the most recent Mortgage that was taken out on this home.Purchase Details
Home Financials for this Owner
Home Financials are based on the most recent Mortgage that was taken out on this home.Similar Homes in Grandview, MO
Home Values in the Area
Average Home Value in this Area
Purchase History
| Date | Type | Sale Price | Title Company |
|---|---|---|---|
| Contract Of Sale | -- | -- | |
| Warranty Deed | -- | -- | |
| Warranty Deed | -- | None Available | |
| Special Warranty Deed | $57,750 | First American Title | |
| Trustee Deed | $74,250 | None Available | |
| Warranty Deed | -- | Ctic | |
| Warranty Deed | -- | Ctic | |
| Warranty Deed | -- | Stewart Title |
Mortgage History
| Date | Status | Loan Amount | Loan Type |
|---|---|---|---|
| Open | $212,657 | FHA | |
| Previous Owner | $126,172 | FHA | |
| Previous Owner | $80,500 | New Conventional | |
| Previous Owner | $116,460 | Fannie Mae Freddie Mac | |
| Previous Owner | $100,000 | Purchase Money Mortgage | |
| Previous Owner | $99,950 | Purchase Money Mortgage |
Property History
| Date | Event | Price | Change | Sq Ft Price |
|---|---|---|---|---|
| 09/26/2022 09/26/22 | Sold | -- | -- | -- |
| 08/06/2022 08/06/22 | Pending | -- | -- | -- |
| 08/04/2022 08/04/22 | For Sale | $219,500 | +58.0% | $148 / Sq Ft |
| 05/30/2014 05/30/14 | Sold | -- | -- | -- |
| 04/09/2014 04/09/14 | Pending | -- | -- | -- |
| 03/20/2014 03/20/14 | For Sale | $138,900 | +47.8% | $117 / Sq Ft |
| 01/10/2014 01/10/14 | Sold | -- | -- | -- |
| 11/19/2013 11/19/13 | Pending | -- | -- | -- |
| 08/14/2013 08/14/13 | For Sale | $94,000 | -- | $79 / Sq Ft |
Tax History Compared to Growth
Tax History
| Year | Tax Paid | Tax Assessment Tax Assessment Total Assessment is a certain percentage of the fair market value that is determined by local assessors to be the total taxable value of land and additions on the property. | Land | Improvement |
|---|---|---|---|---|
| 2024 | $3,046 | $38,105 | $5,932 | $32,173 |
| 2023 | $3,046 | $38,104 | $4,178 | $33,926 |
| 2022 | $2,251 | $26,220 | $4,190 | $22,030 |
| 2021 | $2,249 | $26,220 | $4,190 | $22,030 |
| 2020 | $2,027 | $25,034 | $4,190 | $20,844 |
| 2019 | $1,955 | $25,034 | $4,190 | $20,844 |
| 2018 | $1,469 | $17,496 | $2,510 | $14,986 |
| 2017 | $1,434 | $17,496 | $2,510 | $14,986 |
| 2016 | $1,434 | $16,733 | $2,640 | $14,093 |
| 2014 | $1,426 | $16,405 | $2,588 | $13,817 |
Agents Affiliated with this Home
-

Seller's Agent in 2022
Jonathan Minerick
homecoin.com
(888) 400-2513
2 in this area
6,621 Total Sales
-
R
Buyer's Agent in 2022
Rachel Rodriguez Perez
Keller Williams Realty Partners Inc.
(816) 929-4148
1 in this area
64 Total Sales
-
M
Seller's Agent in 2014
Mark LLC
Keller Williams Realty Partners Inc.
-
B
Seller's Agent in 2014
Benny Nassiri
REO Assetts LLC
-

Buyer's Agent in 2014
Mitch Miller
BHG Kansas City Homes
(913) 661-8500
35 Total Sales
-
S
Buyer's Agent in 2014
Sean Endecott
Equity Group
Map
Source: Heartland MLS
MLS Number: 1873036
APN: 67-610-06-36-00-0-00-000
- 6705 E 140th Place
- 14124 Saint Andrews Dr
- 14140 Saint Andrews Dr
- 6206 E 140th Terrace
- 13801 Lowell Ave
- 13707 Bennington Ave
- 7004 E 143rd St
- 6811 E 143rd St
- 13908 Dundee Cir
- 14401 Craig Ave
- 7007 E 144th St
- 14033 Dornoch St
- 13621 Applewood Dr
- 14006 Dunoon St
- 14051 Dunbar Ct
- 6500 E 136th St
- 14121 S Haven Rd
- 14011 Dunbar Ct
- 14001 Dunbar Ct
- 14213 S Haven Rd
