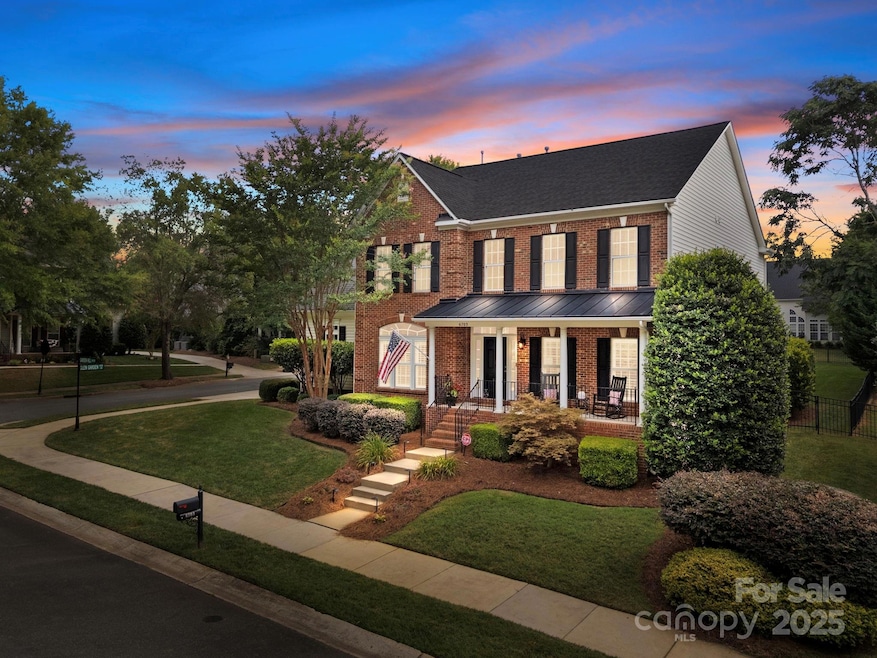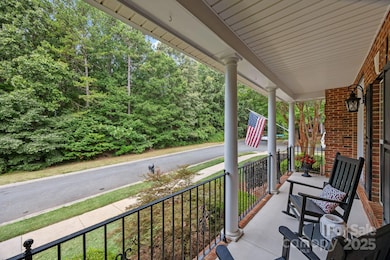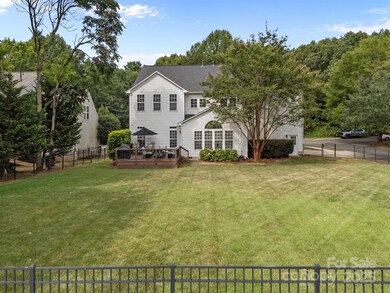
6703 Garden Hill Dr Huntersville, NC 28078
Estimated payment $4,353/month
Highlights
- Clubhouse
- Transitional Architecture
- Corner Lot
- Deck
- Wood Flooring
- Community Pool
About This Home
Lovingly maintained one owner home with 4 BRs, bonus room, 3.5 baths. Hard-to-find 3 car garage. Almost 1/3 acre with manicured landscaping, 7 zone irrigation system, level, fenced back yard. Peaceful, private location; you will love the rocking chair front porch overlooking community greenspace. Meticulously cared for, updated roof, updated A/C, coffered ceiling, beautiful trim work, plantation shutters, transom windows for extra light, stone accent at gas log fireplace. Huge kitchen with enormous island, walk-in pantry, double wall ovens, fridge, and bright sunroom. Lots of living space with front living room AND office. Spacious bedrooms with ceiling fans plus huge vaulted bonus room. Primary suite features 2 closets, split vanities, & soaking tub. Just a short walk to the neighborhood amenities with pools, clubhouse, playground, and community fields. Ideal location close to a Lake Norman boat launch and sailing center. Grocery store, restaurants, and services are also nearby.
Listing Agent
Allen Tate Lake Norman Brokerage Email: chris.carlin@allentate.com License #181875 Listed on: 07/18/2025

Home Details
Home Type
- Single Family
Est. Annual Taxes
- $4,365
Year Built
- Built in 2004
Lot Details
- Lot Dimensions are 60x39x125x85x150
- Back Yard Fenced
- Corner Lot
- Property is zoned TR
HOA Fees
- $69 Monthly HOA Fees
Parking
- 3 Car Attached Garage
- Garage Door Opener
Home Design
- Transitional Architecture
- Brick Exterior Construction
- Vinyl Siding
Interior Spaces
- 2-Story Property
- Great Room with Fireplace
- Crawl Space
- Home Security System
Kitchen
- Double Self-Cleaning Convection Oven
- Electric Oven
- Electric Cooktop
- Down Draft Cooktop
- Microwave
- Plumbed For Ice Maker
- Dishwasher
- Disposal
Flooring
- Wood
- Tile
Bedrooms and Bathrooms
- 4 Bedrooms
Outdoor Features
- Deck
Schools
- Barnette Elementary School
- Francis Bradley Middle School
- Hopewell High School
Utilities
- Multiple cooling system units
- Central Air
- Heating System Uses Natural Gas
Listing and Financial Details
- Assessor Parcel Number 009-391-18
Community Details
Overview
- First Service Residential Association, Phone Number (855) 546-9462
- Built by Ryan Homes
- Gilead Ridge Subdivision, Dorchester Floorplan
- Mandatory home owners association
Amenities
- Clubhouse
Recreation
- Community Playground
- Community Pool
Map
Home Values in the Area
Average Home Value in this Area
Tax History
| Year | Tax Paid | Tax Assessment Tax Assessment Total Assessment is a certain percentage of the fair market value that is determined by local assessors to be the total taxable value of land and additions on the property. | Land | Improvement |
|---|---|---|---|---|
| 2024 | $4,365 | $585,600 | $125,000 | $460,600 |
| 2023 | $4,365 | $585,600 | $125,000 | $460,600 |
| 2022 | $3,423 | $380,200 | $60,000 | $320,200 |
| 2021 | $3,406 | $380,200 | $60,000 | $320,200 |
| 2020 | $3,381 | $380,200 | $60,000 | $320,200 |
| 2019 | $3,375 | $380,200 | $60,000 | $320,200 |
| 2018 | $3,085 | $263,600 | $45,000 | $218,600 |
| 2017 | $3,050 | $263,600 | $45,000 | $218,600 |
| 2016 | $3,047 | $263,600 | $45,000 | $218,600 |
| 2015 | $3,043 | $263,600 | $45,000 | $218,600 |
| 2014 | $3,041 | $0 | $0 | $0 |
Property History
| Date | Event | Price | Change | Sq Ft Price |
|---|---|---|---|---|
| 08/03/2025 08/03/25 | Pending | -- | -- | -- |
| 07/18/2025 07/18/25 | For Sale | $725,000 | -- | $186 / Sq Ft |
Purchase History
| Date | Type | Sale Price | Title Company |
|---|---|---|---|
| Deed | $356,500 | -- |
Mortgage History
| Date | Status | Loan Amount | Loan Type |
|---|---|---|---|
| Open | $50,000 | Credit Line Revolving | |
| Open | $260,300 | New Conventional | |
| Closed | $269,500 | Unknown | |
| Closed | $256,312 | Purchase Money Mortgage |
Similar Homes in Huntersville, NC
Source: Canopy MLS (Canopy Realtor® Association)
MLS Number: 4265776
APN: 009-391-18
- 6729 Garden Hill Dr
- 14316 Baytown Ct
- 3938 Conner Glenn Dr
- 7006 Garden Hill Dr
- 3808 Halcyon Dr
- 9304 Rayneridge Dr
- 7007 Church Wood Ln
- 9325 Rayneridge Dr
- 8712 Cool Meadow Dr
- 6948 Church Wood Ln
- 15925 Foreleigh Rd
- 8806 Cool Meadow Dr
- 13821 Baytown Ct
- 15807 Foreleigh Rd
- 15107 Clover Berry Dr
- 13723 Baytown Ct
- 8122 Bridgegate Dr
- 15513 Foreleigh Rd
- 3939 Archer Notch Ln
- 7400 Gilead Rd






