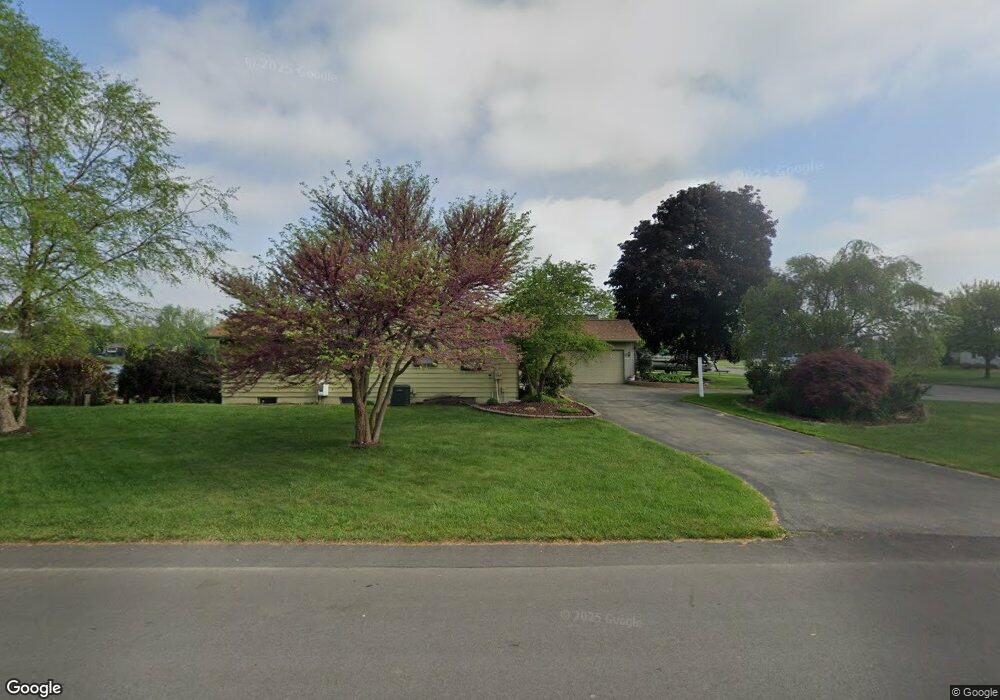6703 Rushmore Ct Jenison, MI 49428
Estimated Value: $378,000 - $574,000
5
Beds
3
Baths
1
Sq Ft
$500,149/Sq Ft
Est. Value
About This Home
This home is located at 6703 Rushmore Ct, Jenison, MI 49428 and is currently estimated at $500,149, approximately $500,149 per square foot. 6703 Rushmore Ct is a home located in Ottawa County with nearby schools including Bursley School, Jenison Junior High School, and Jenison High School.
Ownership History
Date
Name
Owned For
Owner Type
Purchase Details
Closed on
Feb 17, 2020
Sold by
Rushmore Lake Property Owners Assn
Bought by
Kisscorni Edward S and Kisscorni Tasia B
Current Estimated Value
Home Financials for this Owner
Home Financials are based on the most recent Mortgage that was taken out on this home.
Original Mortgage
$304,000
Outstanding Balance
$269,171
Interest Rate
3.6%
Mortgage Type
New Conventional
Estimated Equity
$230,978
Purchase Details
Closed on
Feb 7, 2020
Sold by
Kisscorni Edward S and Kisscorni Edward S
Bought by
Yff Douglas A and Yff Marie K
Home Financials for this Owner
Home Financials are based on the most recent Mortgage that was taken out on this home.
Original Mortgage
$304,000
Outstanding Balance
$269,171
Interest Rate
3.6%
Mortgage Type
New Conventional
Estimated Equity
$230,978
Create a Home Valuation Report for This Property
The Home Valuation Report is an in-depth analysis detailing your home's value as well as a comparison with similar homes in the area
Home Values in the Area
Average Home Value in this Area
Purchase History
| Date | Buyer | Sale Price | Title Company |
|---|---|---|---|
| Kisscorni Edward S | $6,000 | Lighthouse Title Inc | |
| Yff Douglas A | -- | Lighthouse Title Inc |
Source: Public Records
Mortgage History
| Date | Status | Borrower | Loan Amount |
|---|---|---|---|
| Open | Yff Douglas A | $304,000 |
Source: Public Records
Tax History
| Year | Tax Paid | Tax Assessment Tax Assessment Total Assessment is a certain percentage of the fair market value that is determined by local assessors to be the total taxable value of land and additions on the property. | Land | Improvement |
|---|---|---|---|---|
| 2025 | $4,030 | $253,700 | $0 | $0 |
| 2024 | $39 | $222,800 | $0 | $0 |
| 2023 | $3,698 | $206,200 | $0 | $0 |
| 2022 | $4,234 | $194,300 | $0 | $0 |
| 2021 | $4,116 | $171,400 | $0 | $0 |
| 2020 | $4,073 | $167,700 | $0 | $0 |
| 2019 | $3,780 | $163,100 | $0 | $0 |
| 2018 | $3,537 | $151,400 | $0 | $0 |
| 2017 | $3,478 | $148,800 | $0 | $0 |
| 2016 | $3,458 | $146,800 | $0 | $0 |
| 2015 | $3,308 | $140,200 | $0 | $0 |
| 2014 | $3,308 | $119,100 | $0 | $0 |
Source: Public Records
Map
Nearby Homes
- 6374 Clover Ln
- 6325 8th Ave SW
- 7350 Glendora Ave
- 7391 Terrace Ln
- 1519 Eagle Shore Ct
- 776 Chancellor Dr SW
- 925 Parsons St SW
- 6029 Hillsborough Ct SW
- 1025 Parsons St
- 578 Stonehenge Dr SW
- 7425 Boulder Bluff Dr Unit 112
- 91 Grand Village Ct SW Unit 34
- 7341 Pinegrove Dr
- 7373 Pinegrove Dr Unit 109
- 7763 Coachman Ln
- 2111 Timberlane Dr
- 7528 Pinegrove Dr
- 932 Village Ln Unit 52
- 336 Normandy Ct SW
- 4595 41st St SW
- 6691 Rushmore Ct
- 6715 Rushmore Ct
- 1001 Rushmore St
- 6729 Rushmore Ct
- 6710 Rushmore Ct
- 961 Rushmore St
- 1015 Rushmore St
- 6724 Rushmore Ct
- 980 Rushmore St
- 6743 Rushmore Ct
- 6738 Rushmore Ct
- 6668 Cherrywood Ave
- 994 Rushmore St
- 1029 Rushmore St
- 966 Rushmore St
- 939 Rushmore St
- 952 Rushmore St
- 6746 Rushmore Ct
- 6650 Cherrywood Ave
- 6757 Rushmore Ct
Your Personal Tour Guide
Ask me questions while you tour the home.
