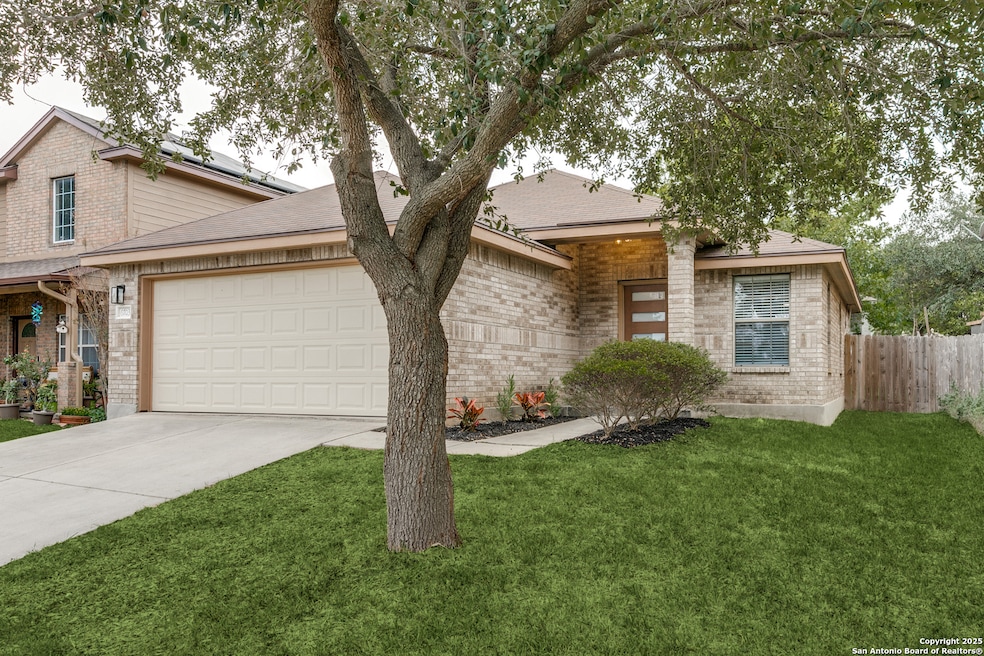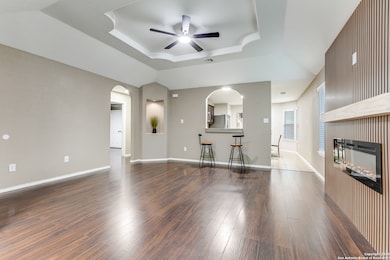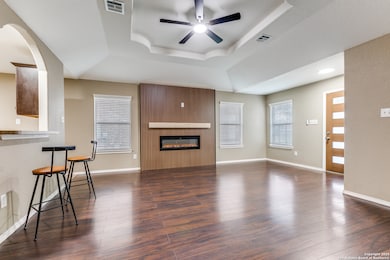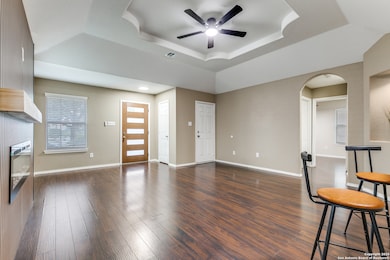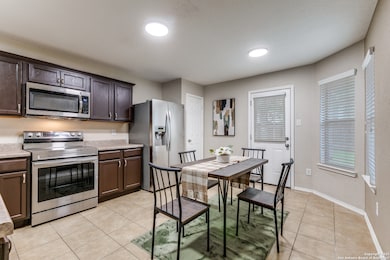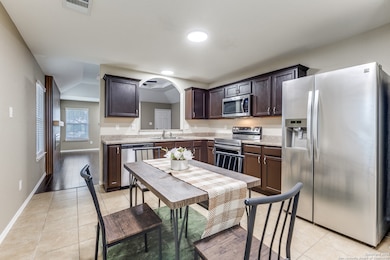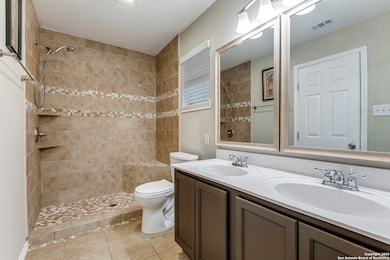6703 Sabine Pass San Antonio, TX 78242
Lackland City NeighborhoodEstimated payment $1,586/month
Highlights
- Park
- Central Heating and Cooling System
- Ceiling Fan
About This Home
Seller offering $7,999 in concessions! Move in ready 3 bed 2 bath with upgraded fixtures, full appliance package, and a brand-new electric fireplace. Open-concept layout lets the living, dining, and kitchen flow easily for everyday comfort. Good-sized lot with mature trees and a two-car garage. Convenient South San Antonio location near Loop 410, shops, and daily amenities. Don't miss this opportunity with strong incentives and fresh updates.
Listing Agent
Mauro Morillo
Inspire TX Realty Listed on: 11/20/2025
Open House Schedule
-
Saturday, November 22, 202512:00 to 4:00 pm11/22/2025 12:00:00 PM +00:0011/22/2025 4:00:00 PM +00:00Add to Calendar
Home Details
Home Type
- Single Family
Est. Annual Taxes
- $4,940
Year Built
- Built in 2005
HOA Fees
- $23 Monthly HOA Fees
Parking
- 2 Car Garage
Home Design
- Brick Exterior Construction
- Slab Foundation
- Composition Roof
Interior Spaces
- 1,304 Sq Ft Home
- Property has 1 Level
- Ceiling Fan
- Fireplace With Glass Doors
- Window Treatments
- Family Room with Fireplace
Kitchen
- Gas Cooktop
- Stove
- Dishwasher
Bedrooms and Bathrooms
- 3 Bedrooms
- 2 Full Bathrooms
Laundry
- Dryer
- Washer
Schools
- Southwest Elementary School
- Mc Nair Middle School
- Southwest High School
Additional Features
- 4,948 Sq Ft Lot
- Central Heating and Cooling System
Listing and Financial Details
- Legal Lot and Block 21 / 3
- Assessor Parcel Number 160010030210
Community Details
Overview
- $250 HOA Transfer Fee
- Ridgestone Homeowners Association
- La Ventana Subdivision
- Mandatory home owners association
Recreation
- Park
Map
Home Values in the Area
Average Home Value in this Area
Tax History
| Year | Tax Paid | Tax Assessment Tax Assessment Total Assessment is a certain percentage of the fair market value that is determined by local assessors to be the total taxable value of land and additions on the property. | Land | Improvement |
|---|---|---|---|---|
| 2025 | $5,189 | $202,060 | $52,420 | $149,640 |
| 2024 | $5,189 | $212,250 | $52,420 | $159,830 |
| 2023 | $5,189 | $207,600 | $52,420 | $155,180 |
| 2022 | $5,054 | $192,690 | $38,090 | $154,600 |
| 2021 | $4,119 | $153,910 | $36,020 | $117,890 |
| 2020 | $4,070 | $146,600 | $28,780 | $117,820 |
| 2019 | $3,899 | $140,420 | $28,780 | $111,640 |
| 2018 | $3,557 | $128,030 | $22,810 | $105,220 |
| 2017 | $3,464 | $124,470 | $23,340 | $101,130 |
| 2016 | $3,293 | $118,340 | $23,340 | $95,000 |
| 2015 | $3,044 | $112,970 | $23,340 | $89,630 |
| 2014 | $3,044 | $109,170 | $0 | $0 |
Property History
| Date | Event | Price | List to Sale | Price per Sq Ft | Prior Sale |
|---|---|---|---|---|---|
| 11/20/2025 11/20/25 | For Sale | $217,999 | +1.4% | $167 / Sq Ft | |
| 12/28/2023 12/28/23 | Sold | -- | -- | -- | View Prior Sale |
| 12/17/2023 12/17/23 | Pending | -- | -- | -- | |
| 10/28/2023 10/28/23 | For Sale | $215,000 | -- | $165 / Sq Ft |
Purchase History
| Date | Type | Sale Price | Title Company |
|---|---|---|---|
| Deed | -- | None Listed On Document | |
| Vendors Lien | -- | None Available | |
| Warranty Deed | -- | None Available | |
| Trustee Deed | $124,474 | None Available | |
| Vendors Lien | -- | Lalt |
Mortgage History
| Date | Status | Loan Amount | Loan Type |
|---|---|---|---|
| Open | $207,824 | FHA | |
| Previous Owner | $55,108 | FHA | |
| Previous Owner | $98,719 | FHA |
Source: San Antonio Board of REALTORS®
MLS Number: 1924235
APN: 16001-003-0210
- 7010 Palacios Cove
- 6706 Dragon Fire
- 6611 Walnut Valley Dr
- 6626 Walnut Valley Dr
- 7019 Heathers Way
- 6914 Port Bay
- 6719 Walnut Valley Dr
- 7019 Hallie Ridge
- 7130 Heathers Place
- 115 Morning Valley St
- 111 Lake Valley St
- 6211 Birch Valley Dr
- 111 Hidden Valley Dr
- 138 Galaxy Dr
- 118 Peach Valley Dr
- 6207 Deer Valley Dr
- 139 Peach Valley Dr
- 6807 Cougar Cliff
- 2050 Springvale Dr
- 179 Ebbtide Dr
- 6614 Estes Flats
- 6715 Dragon Fire
- 7110 Port Lavaca
- 6403 Heathers Run
- 6914 Hallie Spirit
- 6306 Heathers Bend
- 6302 Deer Valley Dr
- 6711 Dragon Creek
- 7055 Heathers Pond
- 142 Galaxy Dr
- 138 Galaxy Dr
- 6614 Cougar Village
- 222 Hallie Pass
- 122 Oak Valley Dr
- 142 Peach Valley Dr
- 179 Shadow Valley Dr
- 6010 Ray Ellison Blvd
- 7219 Horizon Star
- 6323 Cougar Village
- 7226 Horizon Star
