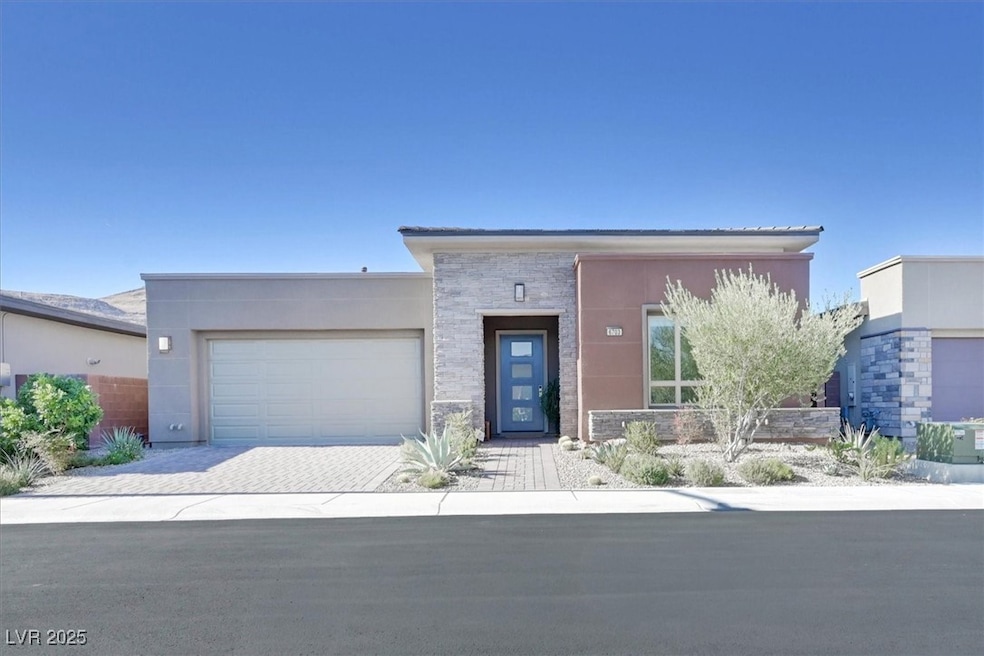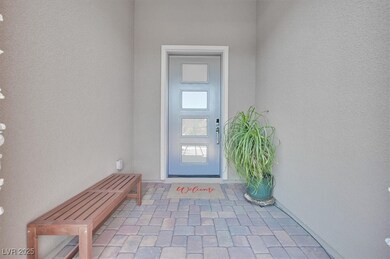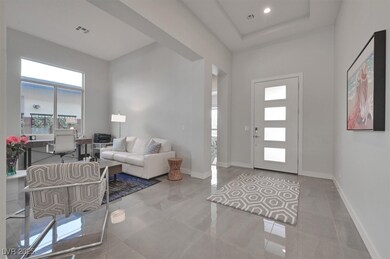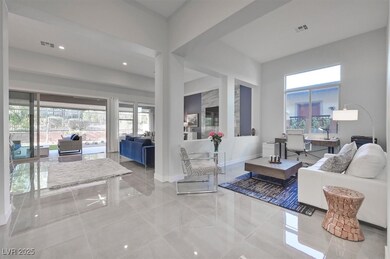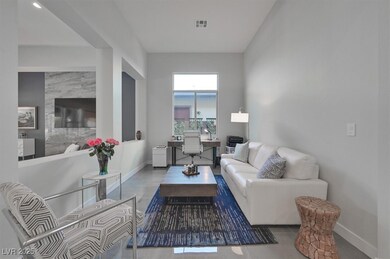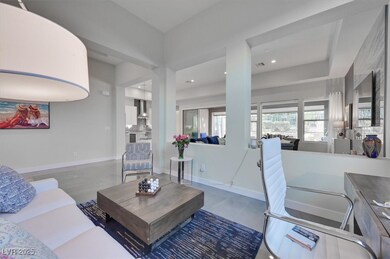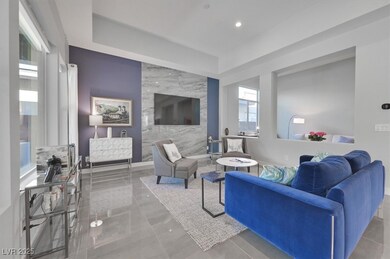6703 Titanium Crest St Las Vegas, NV 89148
Estimated payment $5,297/month
Highlights
- Fitness Center
- Active Adult
- Clubhouse
- Spa
- Gated Community
- Tennis Courts
About This Home
6703 Titanium Crest - a refined retreat within Regency by Toll Brothers.
Behind the gates of Las Vegas’s premier 55+ community, this home blends modern design with resort-style comfort. The east-facing orientation welcomes soft morning light through expansive windows and stackable sliding doors, creating a seamless flow to the private backyard oasis. Inside, soaring ceilings, designer finishes, and an open floor plan enhance the sense of space and light. Two elegant bedrooms and two luxe baths offer both style and serenity, while every detail shows meticulous care and quality.
The backyard feels like a private resort with a spa with mountain views —perfect for quiet mornings or effortless entertaining. Lightly lived in as a second home, it’s in impeccable condition.
Regency offers an active, upscale lifestyle with pickleball, tennis, pools, fitness center, and a vibrant clubhouse that brings neighbors together. A life of refinement, tranquility, and community awaits.
Home Details
Home Type
- Single Family
Est. Annual Taxes
- $6,789
Year Built
- Built in 2022
Lot Details
- 4,792 Sq Ft Lot
- East Facing Home
- Back Yard Fenced
- Block Wall Fence
- Drip System Landscaping
HOA Fees
Parking
- 2 Car Attached Garage
Home Design
- Tile Roof
Interior Spaces
- 1,637 Sq Ft Home
- 1-Story Property
- Furnished or left unfurnished upon request
- Ceiling Fan
- Double Pane Windows
- Drapes & Rods
- Tile Flooring
Kitchen
- Gas Cooktop
- Microwave
- Disposal
Bedrooms and Bathrooms
- 2 Bedrooms
- 2 Full Bathrooms
Laundry
- Laundry Room
- Dryer
- Washer
- Sink Near Laundry
- Laundry Cabinets
Eco-Friendly Details
- Energy-Efficient Windows
- Sprinkler System
Outdoor Features
- Spa
- Covered Patio or Porch
- Fire Pit
- Outdoor Grill
Schools
- Tanaka Elementary School
- Faiss Middle School
- Sierra Vista High School
Utilities
- Central Heating and Cooling System
- Heating System Uses Gas
- Cable TV Available
Community Details
Overview
- Active Adult
- Association fees include management, recreation facilities, reserve fund, security
- Summerlin South Association, Phone Number (702) 791-4600
- Regency Subdivision
- The community has rules related to covenants, conditions, and restrictions
Amenities
- Community Barbecue Grill
- Clubhouse
Recreation
- Tennis Courts
- Pickleball Courts
- Fitness Center
- Community Indoor Pool
- Community Spa
Security
- Security Guard
- Gated Community
Map
Home Values in the Area
Average Home Value in this Area
Tax History
| Year | Tax Paid | Tax Assessment Tax Assessment Total Assessment is a certain percentage of the fair market value that is determined by local assessors to be the total taxable value of land and additions on the property. | Land | Improvement |
|---|---|---|---|---|
| 2025 | $6,789 | $239,004 | $66,150 | $172,854 |
| 2024 | $6,591 | $239,004 | $66,150 | $172,854 |
| 2023 | $6,591 | $67,445 | $63,700 | $3,745 |
| 2022 | $1,394 | $61,186 | $57,750 | $3,436 |
| 2021 | $1,291 | $60,993 | $57,750 | $3,243 |
| 2020 | $1,196 | $59,218 | $56,000 | $3,218 |
| 2019 | $1,121 | $38,207 | $35,035 | $3,172 |
| 2018 | $1,117 | $39,472 | $36,400 | $3,072 |
| 2017 | $0 | $33,600 | $33,600 | $0 |
Property History
| Date | Event | Price | List to Sale | Price per Sq Ft | Prior Sale |
|---|---|---|---|---|---|
| 11/08/2025 11/08/25 | For Sale | $820,000 | +3.1% | $501 / Sq Ft | |
| 11/21/2024 11/21/24 | Sold | $795,000 | -0.6% | $486 / Sq Ft | View Prior Sale |
| 10/18/2024 10/18/24 | Pending | -- | -- | -- | |
| 10/04/2024 10/04/24 | For Sale | $799,900 | -- | $489 / Sq Ft |
Purchase History
| Date | Type | Sale Price | Title Company |
|---|---|---|---|
| Bargain Sale Deed | $795,000 | Clark County Title Agency | |
| Bargain Sale Deed | $639,792 | Westminster Title Agency |
Mortgage History
| Date | Status | Loan Amount | Loan Type |
|---|---|---|---|
| Previous Owner | $636,000 | New Conventional | |
| Previous Owner | $250,000 | New Conventional |
Source: Las Vegas REALTORS®
MLS Number: 2733888
APN: 176-06-117-050
- 6684 Regency Stone Way
- 6673 Titanium Crest St
- 6776 Steel Mist St
- 9889 Gemstone Sunset Ave
- 9987 Amethyst Hills St
- 6722 Desert Crimson St
- 9928 Regency Square Ave
- 9899 Vista Meadows Ave
- 6830 Truffle Gray St
- 9988 Regency Square Ave
- 10096 Amethyst Hills St
- 6858 Truffle Gray St
- 9858 Sunriver Meadows Ave
- 9696 Kampsville Ave
- 6810 Silver Crescent St
- 10018 Regency Square Ave
- 6881 Prairie Pearl St
- 9680 Waukegan Ave
- 9985 Regency Canyon Way
- 9690 Valmeyer Ave
- 9773 Marcelline Ave
- 6714 Desert Crimson St
- 9732 Kampsville Ave
- 9748 Waukegan Ave
- 6858 Truffle Gray St
- 6578 Holly River St
- 10019 Hollis Mountain Ave
- 6859 Wimberly St
- 9931 Copano Bay Ave
- 9645 Deer Park Ave
- 9700 W Sunset Rd
- 9590 Bandera Creek Ave Unit 2B
- 9558 Grapeland Ave
- 6462 Lovett Canyon St
- 7017 Pearl Hilltop Ct
- 6736 Twisted Wood Dr
- 9909 Wingate Creek Ct
- 6365 Pebblecreek Lodge Way
- 6773 Winding Wood St
- 9983 Alder Springs Ct
