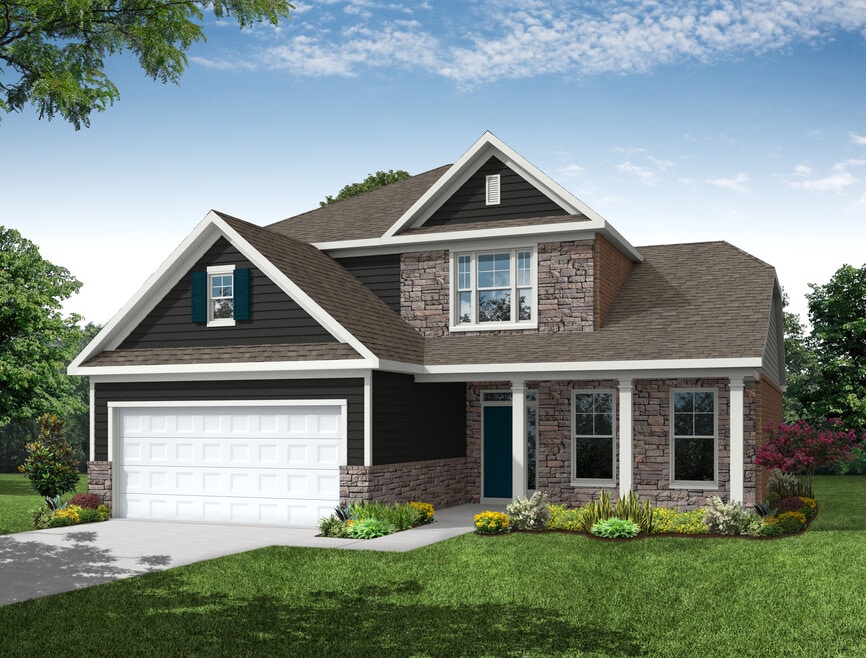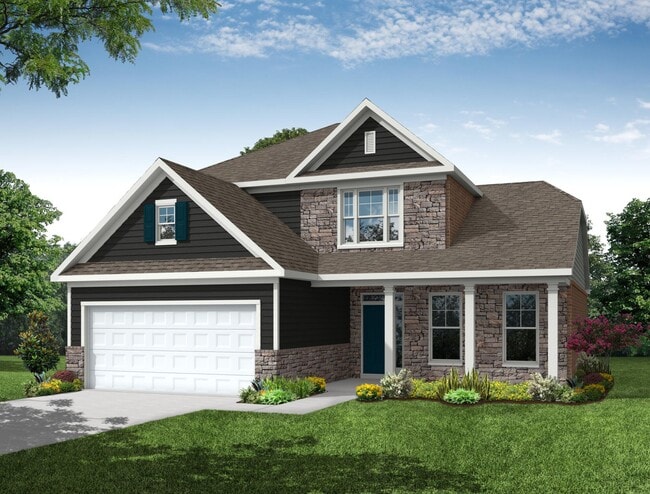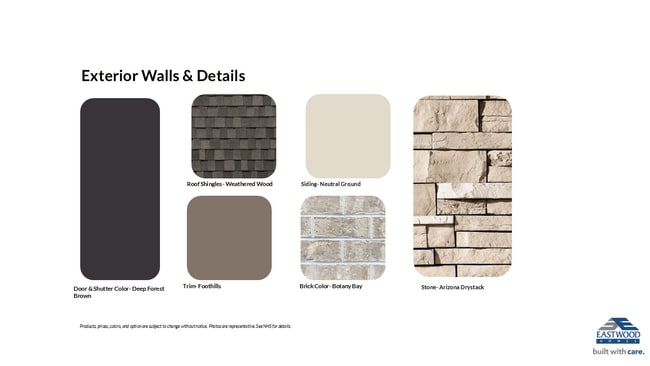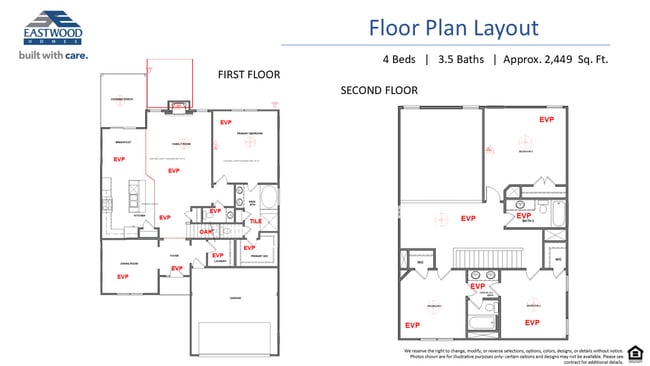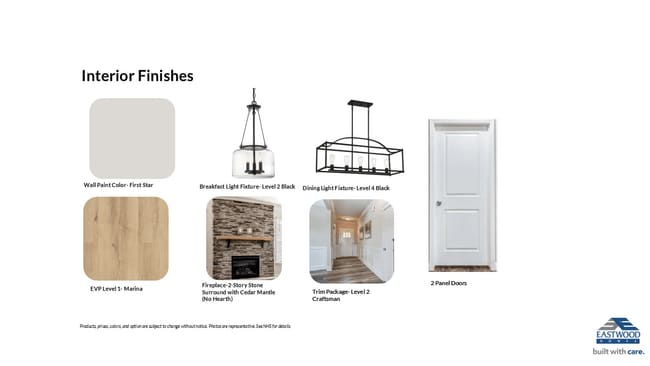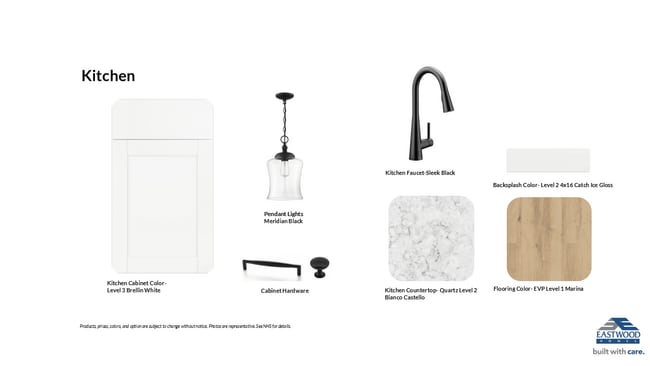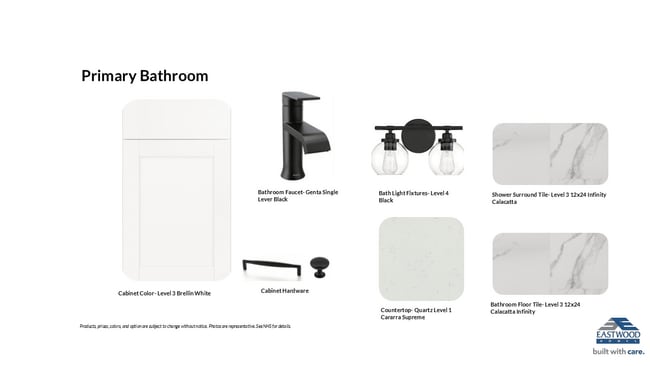
NEW CONSTRUCTION
AVAILABLE
BUILDER INCENTIVES
Estimated payment $3,186/month
Total Views
1,379
4
Beds
3.5
Baths
2,449
Sq Ft
$204
Price per Sq Ft
Highlights
- Community Cabanas
- New Construction
- Pond in Community
- Cherokee Bluff High School Rated A-
- Clubhouse
- Community Playground
About This Home
The Raleigh is a two-story, four-bedroom, three-and-a-half-bath home with a first-floor primary suite, formal dining room, two-story family room, covered porch, upstairs loft, Jack-and-Jill bathroom, and two additional bedrooms.
Builder Incentives
Contract on a Big Red Bow home before December 31, 2025, and enjoy a 4.99% interest rate with Sabal Mortgage, OR receive up to $25,000 to use your way on select Eastwood Homes in the Atlanta area.
Sales Office
Hours
| Monday |
1:00 PM - 5:00 PM
|
| Tuesday - Saturday |
10:00 AM - 5:00 PM
|
| Sunday |
1:00 PM - 5:00 PM
|
Office Address
6708 Cambridge Dr
Flowery Branch, GA 30542
Home Details
Home Type
- Single Family
HOA Fees
- $56 Monthly HOA Fees
Parking
- 2 Car Garage
Home Design
- New Construction
Interior Spaces
- 2-Story Property
Bedrooms and Bathrooms
- 4 Bedrooms
Community Details
Overview
- Pond in Community
Amenities
- Clubhouse
Recreation
- Community Playground
- Community Cabanas
- Community Pool
- Dog Park
Map
Other Move In Ready Homes in Cambridge
About the Builder
Founded by Joseph K. Stewart in 1977, Eastwood Homes is a privately held residential builder with consistent track record of industry success and financial health.
After graduating from Appalachian State University and serving in the U.S. Army, it was Joe's dream to build reasonably priced homes of superior quality, while maintaining a focus on conducting business with integrity. Unlike national builders, he was determined never to be driven by Wall Street profits, but instead by his desire to exceed the expectation of buyers by delighting them in every step of the building process.
45 years later, Joe, his son and business partner Clark Stewart, and the entire management team at Eastwood Homes work together to carry on this dream. With corporate headquarters in Charlotte, NC, Eastwood Homes now serves communities throughout North Carolina, South Carolina, Virginia, and Georgia.
Nearby Homes
- Cambridge
- 7388 Rocklin Ln Unit 66
- 7388 Rocklin Ln
- 7332 Rocklin Ln
- 7332 Rocklin Ln Unit 288
- 7317 Yewtree Dr
- 7252 Millbrae Walk
- 7248 Millbrae Walk
- 7272 Millbrae Walk
- 7264 Millbrae Walk
- 7259 Millbrae Walk
- 7272 Millbrae Walk Unit 102
- 7259 Millbrae Walk Unit 105
- 5305 Mulberry Bend Ct
- 7305 Mulberry Trace Ln Unit LOT 174
- 7305 Mulberry Trace Ln
- 5874 Heritage Ridge
- 7293 Litany Ct Unit 49
- 7293 Litany Ct
- 5536 Rolling Mist Ct
