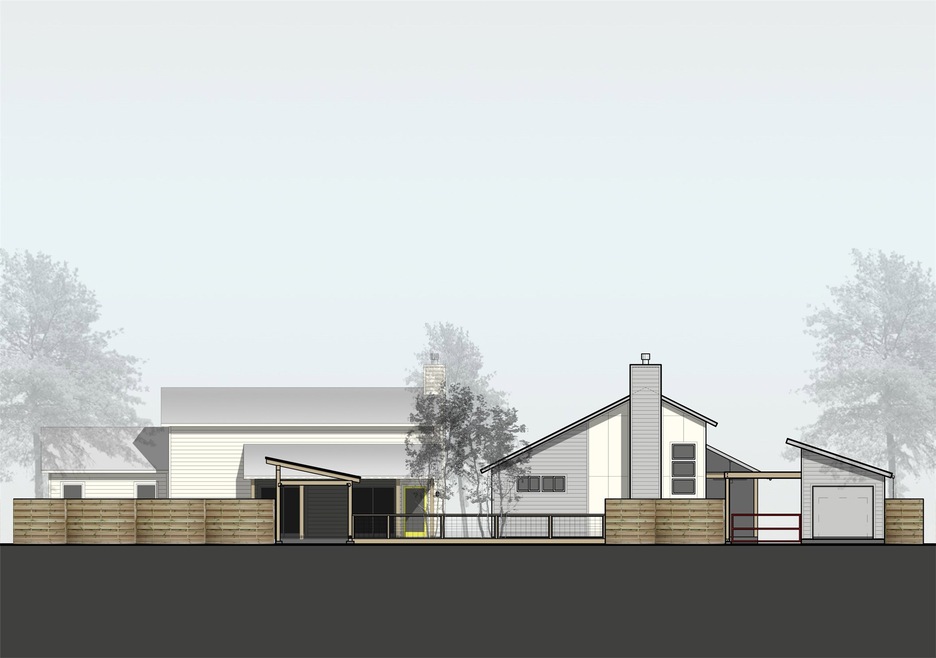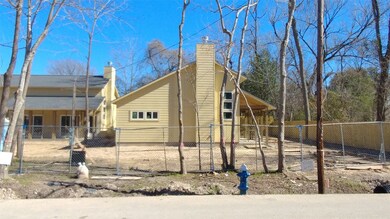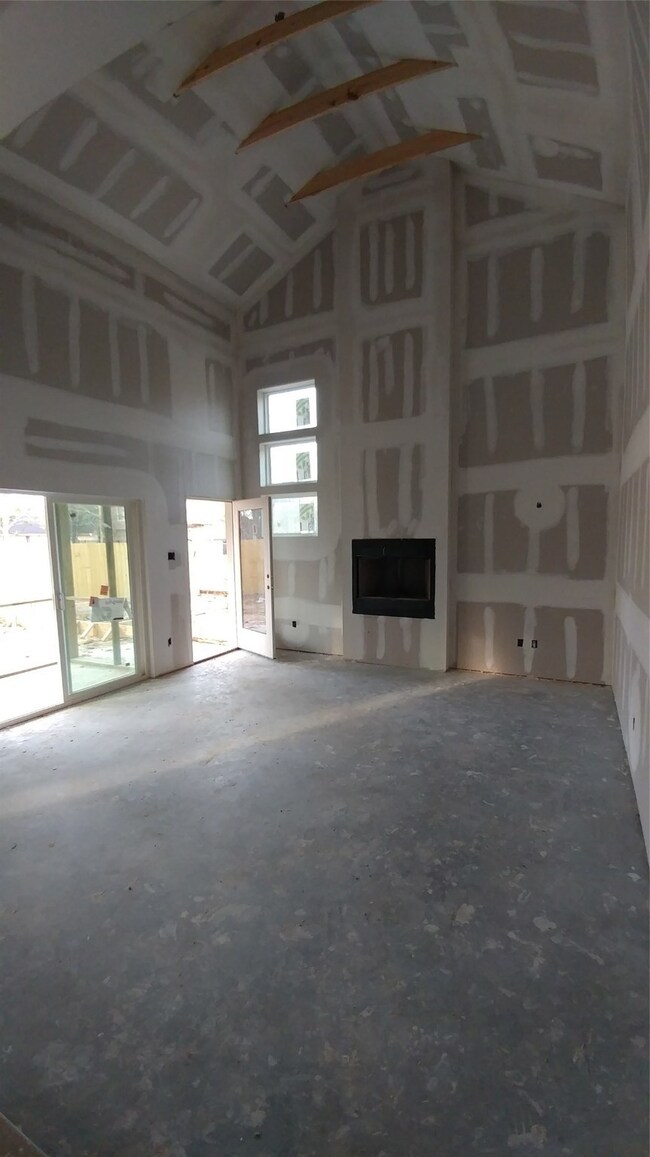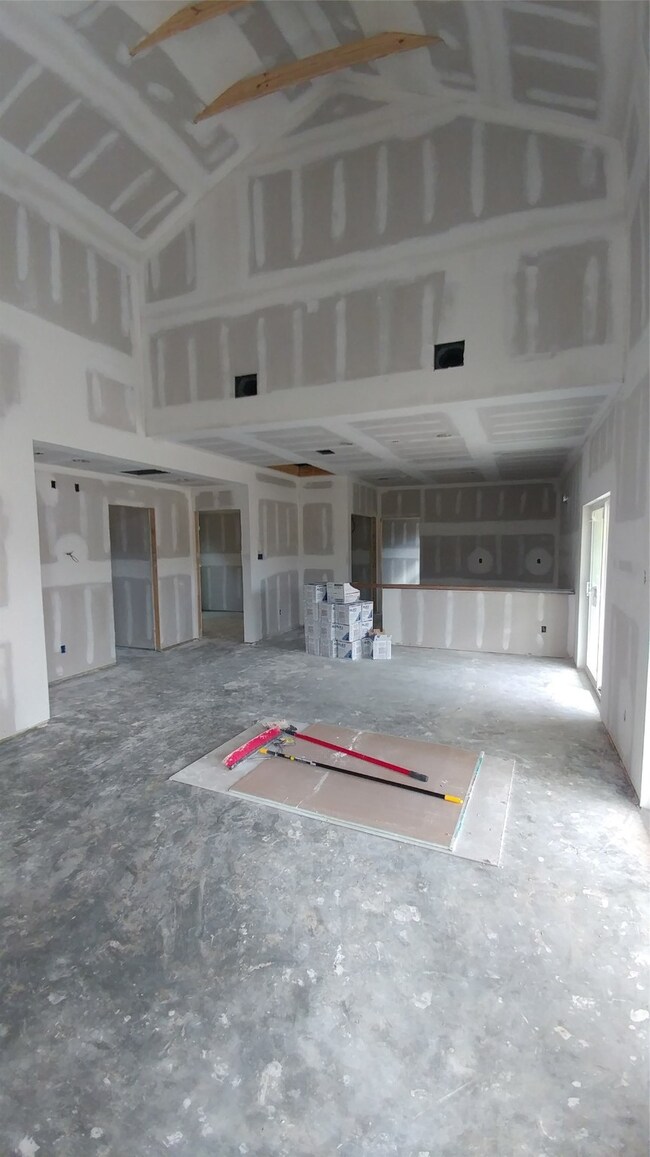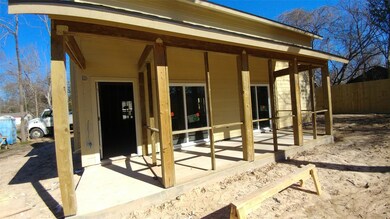6704 Cohn St Houston, TX 77091
Acres Homes NeighborhoodEstimated Value: $232,000 - $276,399
3
Beds
2
Baths
1,470
Sq Ft
$171/Sq Ft
Est. Value
Highlights
- Under Construction
- Home Energy Rating Service (HERS) Rated Property
- 1 Fireplace
- ENERGY STAR Certified Homes
- Contemporary Architecture
- High Ceiling
About This Home
As of April 2018LIKE WHAT YOU SEE? More modern one story houses by ODD Group designed for today's lifestyles to be built in Acres Homes in 2018 with signature open spaces, 15' vaulted ceilings, fireplaces, abundant natural light, low maintenance exteriors, great screened porches off living/dining rooms, beautiful treed lots, and completely fenced yards. Country feel. Exposed beams. Designer kitchens. ENERGY STAR certified. Call us or visit our website. An opportunity not to be missed.
Home Details
Home Type
- Single Family
Est. Annual Taxes
- $3,648
Year Built
- Built in 2017 | Under Construction
Lot Details
- 6,000 Sq Ft Lot
- Lot Dimensions are 60x100
- South Facing Home
- Back Yard Fenced
Parking
- 1 Car Detached Garage
- 1 Detached Carport Space
- Driveway
Home Design
- Contemporary Architecture
- Slab Foundation
- Composition Roof
- Cement Siding
Interior Spaces
- 1,470 Sq Ft Home
- 1-Story Property
- High Ceiling
- 1 Fireplace
- Screened Porch
- Concrete Flooring
Kitchen
- Oven
- Electric Range
- Dishwasher
- Solid Surface Countertops
- Disposal
Bedrooms and Bathrooms
- 3 Bedrooms
- 2 Full Bathrooms
- Dual Sinks
Laundry
- Laundry on main level
- Washer and Electric Dryer Hookup
Home Security
- Security System Owned
- Fire and Smoke Detector
Accessible Home Design
- Wheelchair Access
- Handicap Accessible
Eco-Friendly Details
- Home Energy Rating Service (HERS) Rated Property
- ENERGY STAR Certified Homes
Schools
- Wesley Elementary School
- Williams Middle School
- Washington High School
Utilities
- Central Heating and Cooling System
Community Details
- Built by Odd Group
- Highland Heights Subdivision
Ownership History
Date
Name
Owned For
Owner Type
Purchase Details
Listed on
Aug 10, 2017
Closed on
Apr 5, 2018
Sold by
Open Design And Development Inc
Bought by
Collier Marc
List Price
$189,900
Current Estimated Value
Home Financials for this Owner
Home Financials are based on the most recent Mortgage that was taken out on this home.
Avg. Annual Appreciation
2.46%
Original Mortgage
$186,558
Outstanding Balance
$159,593
Interest Rate
4.4%
Mortgage Type
Purchase Money Mortgage
Estimated Equity
$92,257
Purchase Details
Closed on
Jul 20, 2017
Sold by
Land Assemblage Redevelopment Authority
Bought by
Open Design And Development Inc
Purchase Details
Closed on
Jul 21, 2009
Sold by
Sargent Harold and Sargent Alonza O C
Bought by
County Of Harris and City Of Houston
Create a Home Valuation Report for This Property
The Home Valuation Report is an in-depth analysis detailing your home's value as well as a comparison with similar homes in the area
Home Values in the Area
Average Home Value in this Area
Purchase History
| Date | Buyer | Sale Price | Title Company |
|---|---|---|---|
| Collier Marc | -- | None Available | |
| Open Design And Development Inc | -- | Stewart Title Houston Div | |
| County Of Harris | -- | None Available |
Source: Public Records
Mortgage History
| Date | Status | Borrower | Loan Amount |
|---|---|---|---|
| Open | Collier Marc | $186,558 |
Source: Public Records
Property History
| Date | Event | Price | List to Sale | Price per Sq Ft |
|---|---|---|---|---|
| 04/05/2018 04/05/18 | Sold | -- | -- | -- |
| 03/06/2018 03/06/18 | Pending | -- | -- | -- |
| 08/10/2017 08/10/17 | For Sale | $189,900 | -- | $129 / Sq Ft |
Source: Houston Association of REALTORS®
Tax History Compared to Growth
Tax History
| Year | Tax Paid | Tax Assessment Tax Assessment Total Assessment is a certain percentage of the fair market value that is determined by local assessors to be the total taxable value of land and additions on the property. | Land | Improvement |
|---|---|---|---|---|
| 2025 | $3,648 | $282,815 | $90,000 | $192,815 |
| 2024 | $3,648 | $269,346 | $90,000 | $179,346 |
| 2023 | $3,648 | $285,077 | $90,000 | $195,077 |
| 2022 | $4,943 | $247,875 | $66,000 | $181,875 |
| 2021 | $5,003 | $216,284 | $49,500 | $166,784 |
| 2020 | $4,726 | $195,143 | $30,000 | $165,143 |
| 2019 | $5,071 | $200,383 | $13,800 | $186,583 |
| 2018 | $2,207 | $87,362 | $13,800 | $73,562 |
| 2017 | $0 | $0 | $0 | $0 |
| 2016 | $0 | $0 | $0 | $0 |
| 2015 | -- | $0 | $0 | $0 |
| 2014 | -- | $12,000 | $12,000 | $0 |
Source: Public Records
Map
Source: Houston Association of REALTORS®
MLS Number: 43171059
APN: 0162760230006
Nearby Homes
- 6723 Cohn St
- 6733 Cohn St
- 6729 Knox St
- 6718 Utah St
- 6730 Knox St Unit A
- 6710 Utah St
- 6727 Utah St
- 6719 Utah St
- 0 Radcliffe St
- 872 Lovers Ln
- 6729 Arabella St
- 7002 W Montgomery
- 6538 Cohn St
- 00 Radcliffe St
- 0 Utah St Unit 15832092
- 6822 Tuskegee St
- 6507 Radcliffe St
- 872 Granville Dr
- 843 Lovers Ln
- 6519 Utah St
