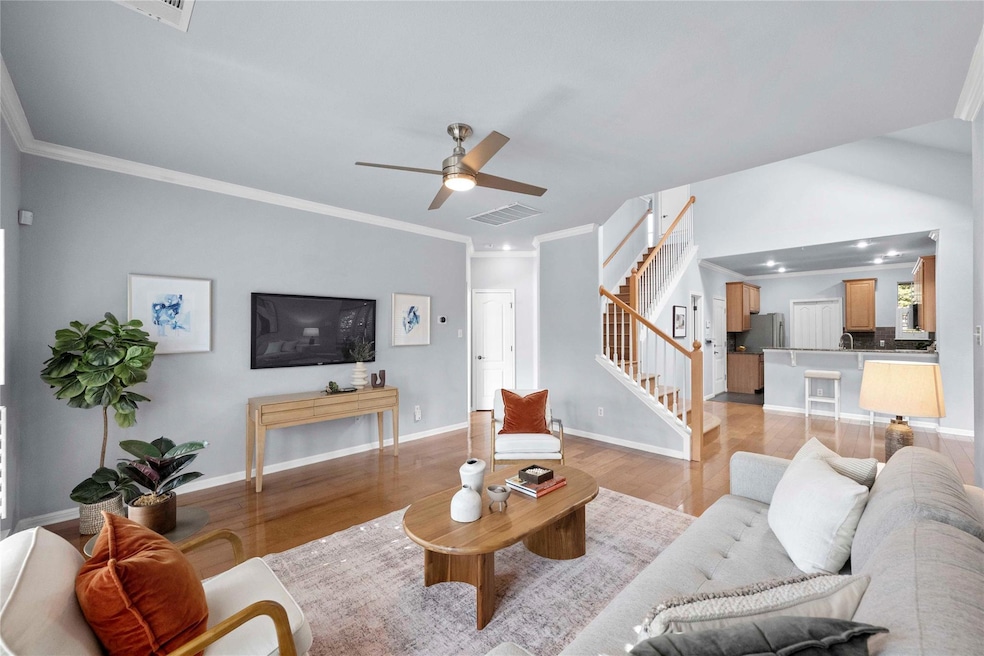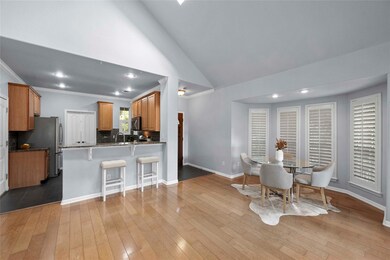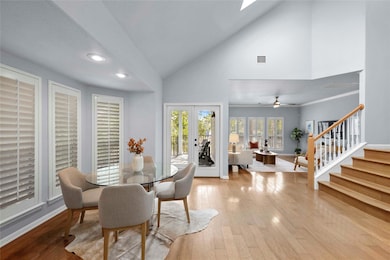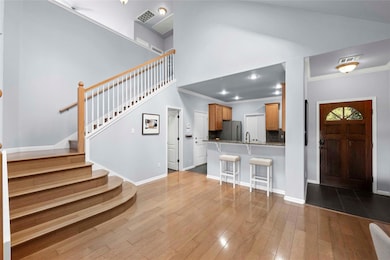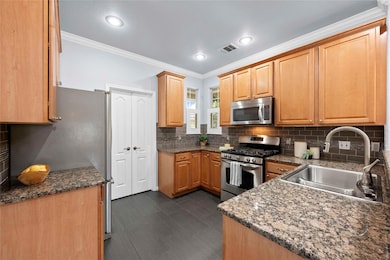6704 Menchaca Rd Unit 29 Austin, TX 78745
Cherry Creek NeighborhoodHighlights
- Gated Community
- Open Floorplan
- Clubhouse
- Cunningham Elementary School Rated A-
- Lock-and-Leave Community
- Vaulted Ceiling
About This Home
Move-in ready and perfectly located, this South Austin gem sits within the gated Towne Court community, offering peaceful, low-maintenance living in the heart of 78745. Enjoy unbeatable convenience directly across from Summer Moon Coffee, with local restaurants, Sprouts, and everyday essentials just steps away. This charming stand-alone condo lives like a single-family home and has been thoughtfully updated with a new roof and exterior paint (Feb 2025), plus new landscaping and fencing (July 2025). Set on a tree-lined street of colorful homes, it features a two-car garage, private driveway, and welcoming curb appeal.
Inside, you’ll find an inviting floor plan with three bedrooms, two-and-a-half bathrooms, and a versatile upstairs living area—ideal for a home office, playroom, or media room. High ceilings, hardwood floors, plantation shutters, crown molding, and stylish lighting create a comfortable, modern vibe. The open-concept living space is filled with natural light from two skylights and opens seamlessly to the kitchen with bar seating, stainless steel appliances, abundant cabinetry, and a walk-in pantry. A cozy bay-window dining nook offers the perfect spot for morning coffee. The main-floor primary suite provides privacy and comfort with an ensuite bath and walk-in closet. Step through French doors to a covered porch and tranquil patio overlooking the community green space—with no rear neighbors for added privacy.
Towne Court residents enjoy a gated entrance, sparkling community pool shaded by mature oaks, and HOA-maintained landscaping that includes lawn care, irrigation, and tree trimming. Google Fiber available. Ideally located near Sunset Valley Shops, Arbor Trails, and South Menchaca’s entertainment district, with easy access to I-35 and William Cannon—just six miles from downtown Austin.
Listing Agent
van Heuven Properties Brokerage Phone: (512) 480-8944 License #0714057 Listed on: 10/23/2025
Home Details
Home Type
- Single Family
Year Built
- Built in 2003
Lot Details
- 5,340 Sq Ft Lot
- Property fronts a private road
- Northwest Facing Home
- Landscaped
- Sprinkler System
- Back Yard Fenced and Front Yard
Parking
- 2 Car Attached Garage
- Front Facing Garage
- Single Garage Door
- Garage Door Opener
- Driveway
Home Design
- Slab Foundation
- Shingle Roof
- Composition Roof
- HardiePlank Type
Interior Spaces
- 2,049 Sq Ft Home
- 2-Story Property
- Open Floorplan
- Crown Molding
- Vaulted Ceiling
- Ceiling Fan
- Skylights
- Recessed Lighting
- Plantation Shutters
- Blinds
- Multiple Living Areas
- Storage
- Wood Flooring
- Neighborhood Views
Kitchen
- Breakfast Bar
- Walk-In Pantry
- Gas Range
- Microwave
- Dishwasher
- Stainless Steel Appliances
- Granite Countertops
- Disposal
Bedrooms and Bathrooms
- 3 Bedrooms | 1 Primary Bedroom on Main
- Walk-In Closet
- Double Vanity
- Soaking Tub
Laundry
- Dryer
- Washer
Home Security
- Home Security System
- Fire and Smoke Detector
Outdoor Features
- Covered Patio or Porch
- Exterior Lighting
- Rain Gutters
Schools
- Cunningham Elementary School
- Covington Middle School
- Crockett High School
Utilities
- Central Heating and Cooling System
- Vented Exhaust Fan
- Heating System Uses Natural Gas
- ENERGY STAR Qualified Water Heater
- High Speed Internet
- Cable TV Available
Listing and Financial Details
- Security Deposit $3,650
- Tenant pays for all utilities
- The owner pays for association fees
- 12 Month Lease Term
- $85 Application Fee
- Assessor Parcel Number 04161809340000
Community Details
Overview
- Property has a Home Owners Association
- Towne Court Condos Subdivision
- Lock-and-Leave Community
Amenities
- Common Area
- Clubhouse
- Community Mailbox
Recreation
- Community Pool
Pet Policy
- Pet Deposit $500
- Dogs and Cats Allowed
Security
- Gated Community
Map
Property History
| Date | Event | Price | List to Sale | Price per Sq Ft | Prior Sale |
|---|---|---|---|---|---|
| 11/29/2025 11/29/25 | Price Changed | $3,400 | 0.0% | $2 / Sq Ft | |
| 11/29/2025 11/29/25 | Price Changed | $520,000 | 0.0% | $254 / Sq Ft | |
| 11/16/2025 11/16/25 | Price Changed | $3,450 | -2.8% | $2 / Sq Ft | |
| 11/05/2025 11/05/25 | Price Changed | $3,550 | -2.7% | $2 / Sq Ft | |
| 10/23/2025 10/23/25 | For Rent | $3,650 | 0.0% | -- | |
| 10/23/2025 10/23/25 | For Sale | $535,000 | +2.9% | $261 / Sq Ft | |
| 04/17/2025 04/17/25 | Sold | -- | -- | -- | View Prior Sale |
| 03/06/2025 03/06/25 | For Sale | $520,000 | +55.2% | $254 / Sq Ft | |
| 05/03/2018 05/03/18 | Sold | -- | -- | -- | View Prior Sale |
| 03/02/2018 03/02/18 | Pending | -- | -- | -- | |
| 02/26/2018 02/26/18 | For Sale | $335,000 | +15.9% | $163 / Sq Ft | |
| 02/21/2014 02/21/14 | Sold | -- | -- | -- | View Prior Sale |
| 01/14/2014 01/14/14 | Pending | -- | -- | -- | |
| 12/06/2013 12/06/13 | For Sale | $289,000 | +20.9% | $141 / Sq Ft | |
| 01/18/2013 01/18/13 | Sold | -- | -- | -- | View Prior Sale |
| 12/10/2012 12/10/12 | Pending | -- | -- | -- | |
| 11/15/2012 11/15/12 | Price Changed | $239,000 | -4.0% | $129 / Sq Ft | |
| 09/27/2012 09/27/12 | For Sale | $249,000 | -- | $135 / Sq Ft |
Source: Unlock MLS (Austin Board of REALTORS®)
MLS Number: 3672436
APN: 574452
- 6800 Menchaca Rd Unit 31
- 6800 Menchaca Rd Unit 37
- 6800 Menchaca Rd Unit 45
- 6708 Menchaca Rd Unit 34
- 1928 Miles Ave Unit 2
- 1928 Miles Ave Unit 1
- 6609 Boleynwood Dr
- 7002 Whispering Oaks Dr
- 6603 Krollton Dr
- 2008 Matthews Ln
- 2307 Mimosa Dr
- 6608 Krollton Dr
- 2007 Matthews Ln
- 2005 Matthews Ln Unit 2
- 6717 Blarwood Dr
- 6225 Hillston Dr
- 6203 Berkett Cove Unit A & B
- 1651 Chippeway Ln
- 7109 Cherry Meadow Dr
- 2512 Mcgregor Dr
- 6704 Menchaca Rd Unit 43
- 6704 Menchaca Rd Unit 8
- 6700 Menchaca #20 Rd Unit 20
- 6500 Manchaca Rd
- 6702 Cannonleague Dr Unit B
- 6702 Boleynwood Dr
- 6504 Cannonleague Dr Unit B
- 2309 Berkeley Ave
- 2008 Matthews Ln
- 6809 Meadow Cir
- 1704 Cherry Orchard Dr
- 7205 Aldea Dr Unit A
- 2400 Berkeley Ave Unit B
- 7209 Aldea Dr Unit A
- 2406 Berkeley Ave Unit B
- 7217 Aldea Dr Unit A
- 2509 Cockburn Dr
- 6201 Berkett Cove Unit A
- 6201 Berkett Cove Unit B
- 2616 Berkeley Ave Unit A
