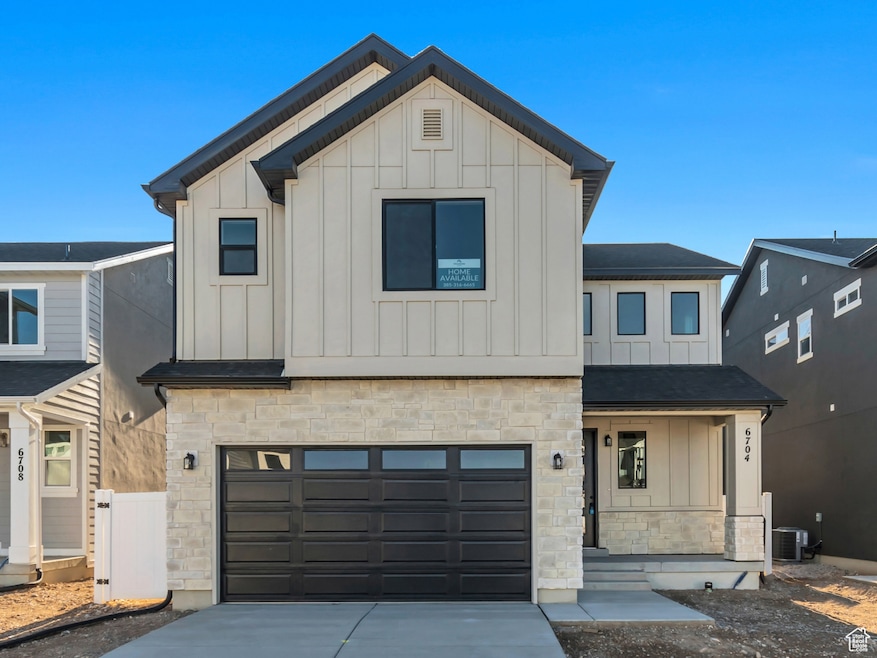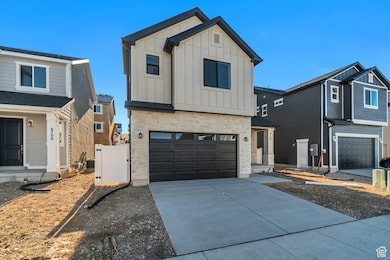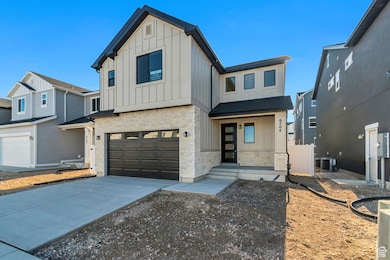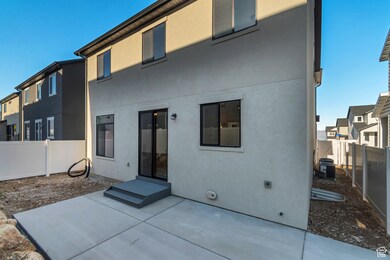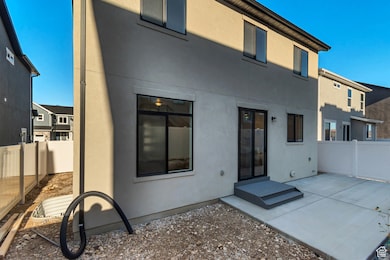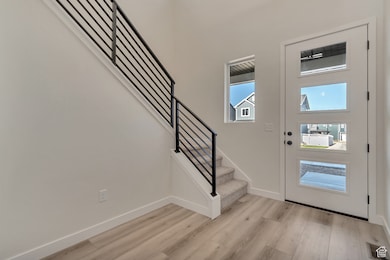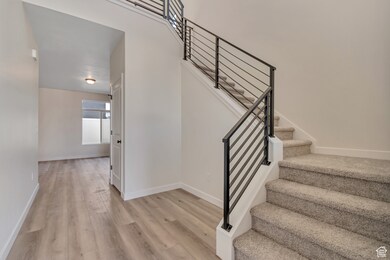6704 S Glade Creek Dr Unit 242 West Jordan, UT 84081
Estimated payment $3,741/month
Highlights
- ENERGY STAR Certified Homes
- 1 Fireplace
- 2 Car Attached Garage
- Vaulted Ceiling
- Community Pool
- Double Pane Windows
About This Home
For Open Houses, please check in at 6882 S Holly Lake Drive, West Jordan, UT 84081! GAMBEL OAK Plan with popular Farmhouse Exterior Styling. You'll get some amazing included features for the price: Energy Star certified features, 2x6 exterior wall construction, Active Radon Mitigation system, a dual HVAC system to more efficiently heat and cool your home, substantially upgraded insulation in the attic and walls, dual glazed Low-E argon treated windows, and an Energy Recovery Ventilator to help with air circulation and overall temperature comfort. If you could design this home yourself, this would be it! You'll HAVE to check out the main shower! It's HUGE!!. Your new home will boast 9' ceilings on the main floor and the kitchen has upgraded cabinets and a waterfall edge on the quartz countertops on the kitchen island. The second floor has a spacious loft overlooking the entryway. As you enter the home, you are greeted with a soaring entryway that gives a and airy open feeling. Enjoy a spa experience in your primary bathroom with an extremely large walk in shower with beautifully upgraded tile. Vaulted ceilings in your primary bedroom will provide an elevated experience in your personal sanctuary. This home is even ready for your furry friend with a fully fenced yard! MOVE IN READY and available to show anytime through Aligned Showings. See agent for details about our current affiliated lender incentive; rates as low as 3.99%! Contact your sales pro for details or info on getting in touch with the builder's affiliated lender, CLM Mortgage to take advantage of this amazing deal.
Listing Agent
Heather Heine
Woodside Homes of Utah LLC License #6501854 Listed on: 09/23/2025
Co-Listing Agent
Chelise Monson
Woodside Homes of Utah LLC License #7077723
Home Details
Home Type
- Single Family
Year Built
- Built in 2025
Lot Details
- 3,049 Sq Ft Lot
- Property is Fully Fenced
- Property is zoned Single-Family
HOA Fees
- $48 Monthly HOA Fees
Parking
- 2 Car Attached Garage
Home Design
- Low Volatile Organic Compounds (VOC) Products or Finishes
- Asphalt
- Stucco
Interior Spaces
- 2,605 Sq Ft Home
- 3-Story Property
- Vaulted Ceiling
- 1 Fireplace
- Double Pane Windows
- Sliding Doors
- Basement Fills Entire Space Under The House
- Electric Dryer Hookup
Kitchen
- Free-Standing Range
- Disposal
Flooring
- Carpet
- Tile
Bedrooms and Bathrooms
- 3 Bedrooms
- Walk-In Closet
Eco-Friendly Details
- ENERGY STAR Certified Homes
Schools
- Copper Hills High School
Utilities
- Forced Air Heating and Cooling System
- Natural Gas Connected
Listing and Financial Details
- Home warranty included in the sale of the property
- Assessor Parcel Number 20-22-326-071
Community Details
Overview
- Association fees include trash
- Redrock Association, Phone Number (801) 706-6968
- Boulder At Sky Ranch Subdivision
Recreation
- Community Playground
- Community Pool
Map
Home Values in the Area
Average Home Value in this Area
Property History
| Date | Event | Price | List to Sale | Price per Sq Ft |
|---|---|---|---|---|
| 10/10/2025 10/10/25 | Price Changed | $589,990 | -1.7% | $226 / Sq Ft |
| 09/23/2025 09/23/25 | For Sale | $599,990 | -- | $230 / Sq Ft |
Source: UtahRealEstate.com
MLS Number: 2113300
- 6730 S Quarter Creek Dr
- 6730 S Quarter Creek Dr Unit 266
- 6713 S Quarter Creek Dr Unit 245
- 6704 S Glade Creek Dr
- 6720 S Glade Creek Dr Unit 239
- 6720 S Glade Creek Dr
- 6750 S Quarter Creek Dr Unit 263
- Linden Plan at Sky Ranch - Boulder
- Gambel Oak Plan at Sky Ranch - Boulder
- Birch Plan at Sky Ranch - Boulder
- Cedar Plan at Sky Ranch - Boulder
- Elm | Lot 0223 Plan at Sky Ranch - Boulder
- Sycamore Plan at Sky Ranch - Boulder
- Gambel oak| Lot 0226 Plan at Sky Ranch - Boulder
- Elm Plan at Sky Ranch - Boulder
- Edgewater Plan at Sky Ranch - Cascade
- Stonehaven Plan at Sky Ranch - Cascade
- Alta Plan at Sky Ranch - Cascade
- Hampton Estate Plan at Sky Ranch - Cascade
- Sycamore | Lot 0004 Plan at Sky Ranch - Cascade
- 6911 S Static Peak Dr
- 6291 Liza Ln
- 6093 W Graceland Way
- 6125 S 6105 W
- 5870 S Clear Vista Dr
- 5902 Woodview Dr
- 7391 S Copper Rim Dr
- 6635 W 6635 S
- 5966 W Verdigris Dr
- 5936 W Verdigris Dr
- 7907 S Gaea Ct
- 7898 S 6710 W
- 5496 W 6600 S
- 6053 W 7940 S
- 7624 S Pastel Park
- 5404 W Sunfalls Ct
- 5463 Ridge Hollow Way
- 6089 Van Gogh Cir
- 5956 S Stone Flower Way
- 5517 W Slate Canyon Dr
