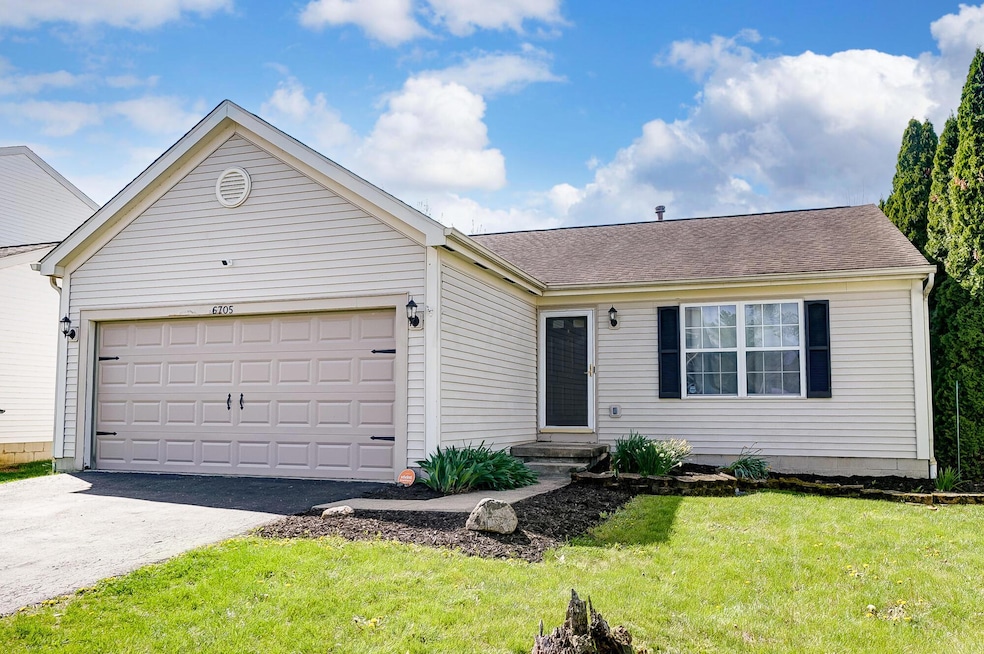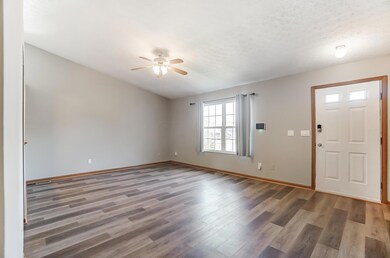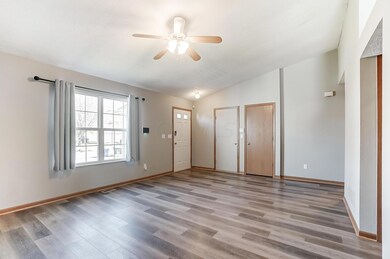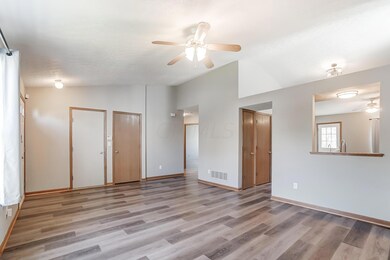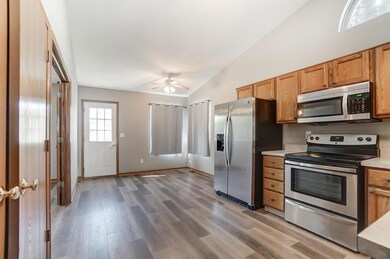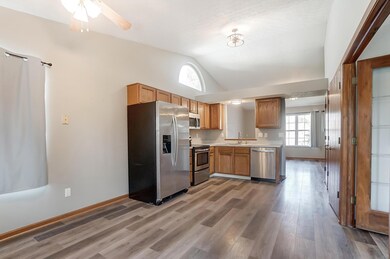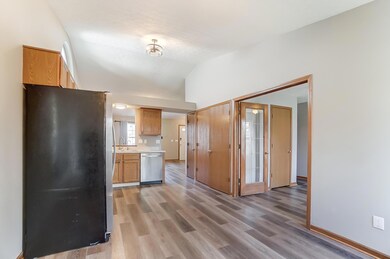
6705 Jennyann Way Canal Winchester, OH 43110
East Columbus-White Ash NeighborhoodHighlights
- Ranch Style House
- No HOA
- 2 Car Attached Garage
- Great Room
- Fenced Yard
- Patio
About This Home
As of July 2023FHA Loan Assumption! (Unbelievable Rate)
2.99%
28 years remaining
Total PITI payment $1,297
Balance $202,000.00
(Release required)
You will love this 3 bedroom ranch style home featuring many updates through-out. Updated flooring, large kitchen with eating space and all appliances, recreation room in the basement plus a large fenced backyard with a patio.
Take a look at all the additional photos for additional information and features.
Last Agent to Sell the Property
Hart Real Estate Agency LLC License #301937 Listed on: 11/08/2023
Home Details
Home Type
- Single Family
Est. Annual Taxes
- $2,713
Year Built
- Built in 1997
Lot Details
- 6,534 Sq Ft Lot
- Fenced Yard
Parking
- 2 Car Attached Garage
- Garage Door Opener
Home Design
- Ranch Style House
- Block Foundation
- Vinyl Siding
Interior Spaces
- 1,200 Sq Ft Home
- Insulated Windows
- Great Room
- Home Security System
Kitchen
- Electric Range
- Dishwasher
Flooring
- Carpet
- Laminate
- Vinyl
Bedrooms and Bathrooms
- 3 Main Level Bedrooms
- 2 Full Bathrooms
Basement
- Partial Basement
- Recreation or Family Area in Basement
Outdoor Features
- Patio
Utilities
- Forced Air Heating and Cooling System
- Heating System Uses Gas
Community Details
- No Home Owners Association
Listing and Financial Details
- Assessor Parcel Number 490-234669
Ownership History
Purchase Details
Home Financials for this Owner
Home Financials are based on the most recent Mortgage that was taken out on this home.Purchase Details
Home Financials for this Owner
Home Financials are based on the most recent Mortgage that was taken out on this home.Purchase Details
Home Financials for this Owner
Home Financials are based on the most recent Mortgage that was taken out on this home.Purchase Details
Home Financials for this Owner
Home Financials are based on the most recent Mortgage that was taken out on this home.Purchase Details
Purchase Details
Home Financials for this Owner
Home Financials are based on the most recent Mortgage that was taken out on this home.Purchase Details
Home Financials for this Owner
Home Financials are based on the most recent Mortgage that was taken out on this home.Purchase Details
Home Financials for this Owner
Home Financials are based on the most recent Mortgage that was taken out on this home.Similar Homes in Canal Winchester, OH
Home Values in the Area
Average Home Value in this Area
Purchase History
| Date | Type | Sale Price | Title Company |
|---|---|---|---|
| Warranty Deed | $250,000 | First Ohio Title Insurance Age | |
| Warranty Deed | $215,000 | Northwest Ttl Fam Of Compani | |
| Warranty Deed | $149,000 | Valmer Land Title Agency | |
| Limited Warranty Deed | -- | None Available | |
| Sheriffs Deed | $124,107 | None Available | |
| Warranty Deed | $133,400 | None Available | |
| Sheriffs Deed | $96,500 | -- | |
| Warranty Deed | $118,100 | Transohio Residential Title |
Mortgage History
| Date | Status | Loan Amount | Loan Type |
|---|---|---|---|
| Open | $205,000 | New Conventional | |
| Previous Owner | $208,550 | Future Advance Clause Open End Mortgage | |
| Previous Owner | $146,265 | FHA | |
| Previous Owner | $146,265 | FHA | |
| Previous Owner | $132,110 | Unknown | |
| Previous Owner | $133,400 | Purchase Money Mortgage | |
| Previous Owner | $35,500 | Unknown | |
| Previous Owner | $77,200 | Fannie Mae Freddie Mac | |
| Previous Owner | $134,414 | Unknown | |
| Previous Owner | $125,805 | Unknown | |
| Previous Owner | $114,546 | FHA |
Property History
| Date | Event | Price | Change | Sq Ft Price |
|---|---|---|---|---|
| 03/27/2025 03/27/25 | Off Market | $110,900 | -- | -- |
| 03/27/2025 03/27/25 | Off Market | $149,000 | -- | -- |
| 11/08/2023 11/08/23 | For Sale | $245,900 | -1.6% | $205 / Sq Ft |
| 07/19/2023 07/19/23 | Sold | $250,000 | 0.0% | $208 / Sq Ft |
| 04/24/2023 04/24/23 | Off Market | $250,000 | -- | -- |
| 04/22/2023 04/22/23 | For Sale | $245,900 | +65.0% | $205 / Sq Ft |
| 05/24/2017 05/24/17 | Sold | $149,000 | +6.9% | $102 / Sq Ft |
| 04/24/2017 04/24/17 | Pending | -- | -- | -- |
| 04/19/2017 04/19/17 | For Sale | $139,400 | +25.7% | $95 / Sq Ft |
| 09/22/2014 09/22/14 | Sold | $110,900 | -20.7% | $92 / Sq Ft |
| 08/23/2014 08/23/14 | Pending | -- | -- | -- |
| 06/06/2014 06/06/14 | For Sale | $139,900 | -- | $117 / Sq Ft |
Tax History Compared to Growth
Tax History
| Year | Tax Paid | Tax Assessment Tax Assessment Total Assessment is a certain percentage of the fair market value that is determined by local assessors to be the total taxable value of land and additions on the property. | Land | Improvement |
|---|---|---|---|---|
| 2024 | $3,868 | $80,090 | $23,280 | $56,810 |
| 2023 | $3,681 | $76,690 | $23,280 | $53,410 |
| 2022 | $2,713 | $49,770 | $12,390 | $37,380 |
| 2021 | $2,744 | $49,770 | $12,390 | $37,380 |
| 2020 | $2,733 | $49,770 | $12,390 | $37,380 |
| 2019 | $2,573 | $40,190 | $9,910 | $30,280 |
| 2018 | $2,511 | $40,190 | $9,910 | $30,280 |
| 2017 | $2,587 | $40,190 | $9,910 | $30,280 |
| 2016 | $2,476 | $35,910 | $8,050 | $27,860 |
| 2015 | $2,484 | $35,910 | $8,050 | $27,860 |
| 2014 | $2,414 | $35,910 | $8,050 | $27,860 |
| 2013 | $1,260 | $37,800 | $8,470 | $29,330 |
Agents Affiliated with this Home
-
Gregory Hart

Seller's Agent in 2023
Gregory Hart
Hart Real Estate Agency LLC
(614) 738-8384
3 in this area
172 Total Sales
-
Tamara Kirksey

Buyer's Agent in 2023
Tamara Kirksey
Alt Company, Realtors
(614) 203-8893
1 in this area
47 Total Sales
-
J
Seller's Agent in 2017
JANET MORRIS
Century 21 Darfus Realty
-
Vincent Oddi
V
Buyer's Agent in 2017
Vincent Oddi
Keller Williams Greater Cols
(614) 361-3059
151 Total Sales
-
T
Buyer Co-Listing Agent in 2017
Teresa Oddi
Keller Williams Greater Cols
-
D
Seller's Agent in 2014
Dora Clifford
Clifford, Realtors
Map
Source: Columbus and Central Ohio Regional MLS
MLS Number: 223010914
APN: 490-234669
- 6737 Fallon Ln
- 6793 Fallon Ln
- 6786 Warriner Way
- 6802 Kristins Cove Ln
- 6729 Kristins Cove Ln
- 6723 Alex Dr
- 5683 Levi Kramer Blvd
- 0 Lehman Rd Unit 225027581
- 0 Lehman Rd Unit 225021076
- 6947 Storm Boat Ln
- 7061 Selva Trail Dr
- 5733 Canal Bridge Dr
- 5708 Canal Bridge Dr
- 5422 Wrigley St
- 5830 Canal Bridge Dr
- 7013 Crescent Boat Ln
- 7045 Selva Trail Dr
- 7061 Selva Trail Dr
- 7047 Royalton Ridge Ave
- 7074 Selva Trail Dr
