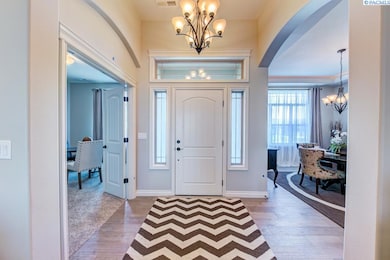
Estimated payment $5,453/month
Highlights
- Home Theater
- Primary Bedroom Suite
- Vaulted Ceiling
- Under Construction
- Living Room with Fireplace
- Wood Flooring
About This Home
MLS# 279129 Welcome to The Andersen 3 by Alderbrook Homes. This incredible home features 4 beds + den, 3 full baths, soaring ceilings in the great room as well as cozy fireplace. Designed with the household chef in mind, the stunning kitchen offers custom cabinetry with soft close feature, quartz countertops, stainless steel appliances including double ovens, dual pantries, and hardwood flooring through out main areas. The luxury master retreat features private bath with quartz counter tops, tile flooring, full tile shower, tile surround soaking tub and walk-in closet. Two bedrooms share a Jack & Jill bath with separate tub/shower& commode. Outside, stucco exterior, generous covered patio and four car garage with room for your toys! With dozens of desirable layouts, plus the ability to custom build your plan, Alderbrook can customize your home how you would like with features and finishes specifically to your tastes! Ask us about our interest rate incentive when you purchase this home. Call Laura for more information Alderbrook is also building on 1/2-3/4 acre View homesites in Benton City, as well as West Pasco. Photos are of previously built homes and may have features not included in the pricing.
Home Details
Home Type
- Single Family
Year Built
- Built in 2024 | Under Construction
Lot Details
- 0.5 Acre Lot
Home Design
- Home is estimated to be completed on 5/30/25
- Composition Shingle Roof
Interior Spaces
- 2,764 Sq Ft Home
- 1-Story Property
- Coffered Ceiling
- Vaulted Ceiling
- Ceiling Fan
- Vinyl Clad Windows
- Entrance Foyer
- Great Room
- Living Room with Fireplace
- Formal Dining Room
- Home Theater
- Den
- Crawl Space
- Laundry Room
Kitchen
- Oven or Range
- Microwave
- Dishwasher
- Kitchen Island
- Granite Countertops
- Utility Sink
- Disposal
Flooring
- Wood
- Carpet
- Tile
Bedrooms and Bathrooms
- 4 Bedrooms
- Primary Bedroom Suite
- Double Master Bedroom
- Walk-In Closet
- 3 Full Bathrooms
Parking
- 4 Car Attached Garage
- Tandem Parking
Utilities
- Heat Pump System
- Water Heater
Map
Home Values in the Area
Average Home Value in this Area
Property History
| Date | Event | Price | Change | Sq Ft Price |
|---|---|---|---|---|
| 09/23/2024 09/23/24 | For Sale | $835,900 | -- | $302 / Sq Ft |
Similar Homes in Pasco, WA
Source: Pacific Regional MLS
MLS Number: 279129
- 161 Taylor Ln (Lot 8) Unit LOT 8
- 105
- 114 Taylor Lane (Lot 21)
- 16 Taylor Lane (Lot 17) Unit 17
- 156 Taylor Ln
- 6627 Lazy b Dr
- 6717 Lazy b Dr
- 29 Columbia Buffs Ln Unit Lot 8
- TBD Northern St
- TBD N Railroad Ave
- NKA E Foster Wells Rd
- TBD E Foster Wells Rd
- TBD N Capitol Ave
- Lot #8 Block 2 King Ave
- NKA Lot 10 Blk 2 King Ave
- 1911 Selph Landing Rd
- NKA Lot 11 Blk 2 King Ave
- 7304 N Road 42
- 5601 Santa fe Ln
- Lot 11 BSP 03 Adams St
- NKA St Thomas
- 1520 N Oregon Ave
- TBD Dietrich Rd
- 1879 N Commercial Ave
- 1919 W Jay St
- 5416 Mariner Ln
- 5305 Remington Dr
- 1801 W Lewis St
- 0 Road 68 and Rodeo Dr
- 6212 Rd 68
- 6626 Chapel Hill Blvd
- 2331 W A St
- 2120 W A St
- 6701 W Argent Rd
- 8204 Langara Dr
- 911 W Entiat Ave
- 9315 Chapel Hill Blvd
- 7624 W River Blvd
- 1214 N Morain Loop
- 10181 Burns Rd






