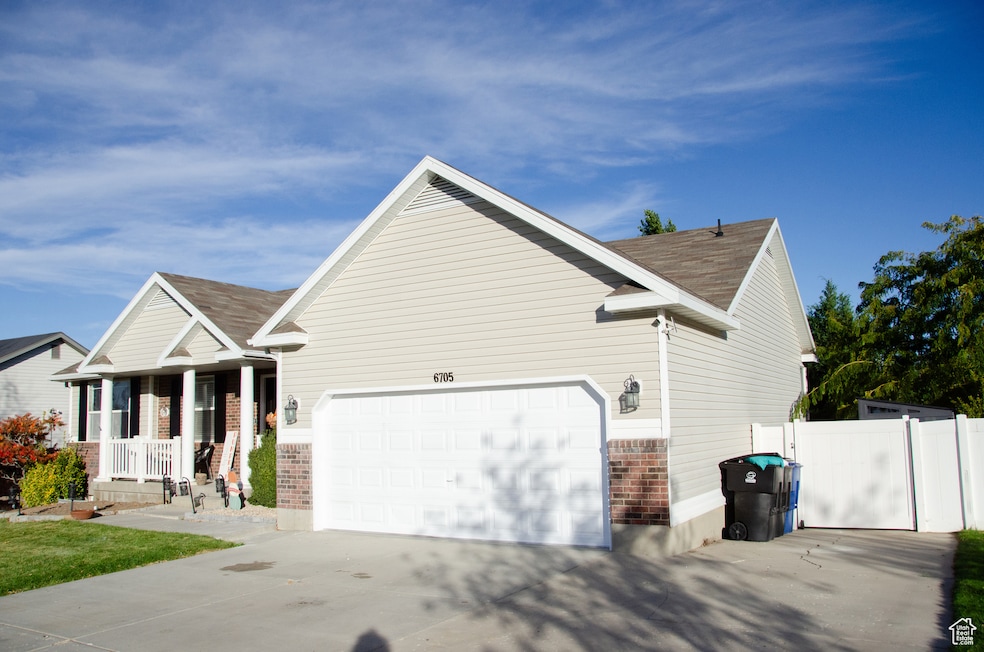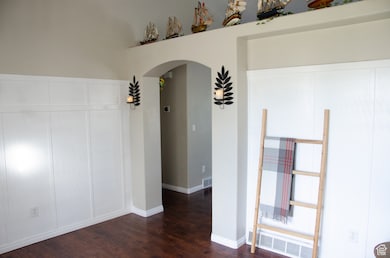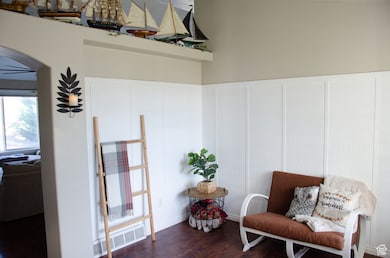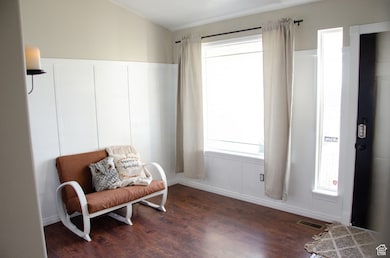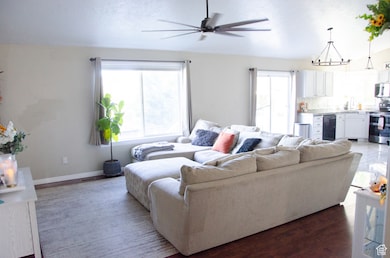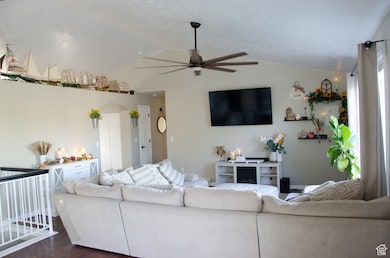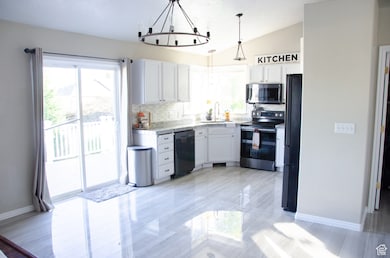6705 S High Bluff Dr West Jordan, UT 84081
Oquirrh NeighborhoodEstimated payment $3,180/month
Highlights
- RV or Boat Parking
- Updated Kitchen
- Mountain View
- Solar Power System
- Fruit Trees
- 4-minute walk to Oquirrh Highlands Park
About This Home
Fire Sale, Come get this now while its available, HUGE price drop, appraised for 640K in Spring. MUST BE A QUALIFIED BUYER, so many offers with buyers that could not perform. Charming Rambler on the hill with wonderful views in Prime Location!! The property has solar panels, a tankless water heater, a new high-efficiency furnace and air conditioner, and a smart thermostat to keep energy costs low, Updated/Remodeled Home. Step into this upgraded lifestyle featuring vaulted ceilings that create an open, airy feel in the kitchen, living room, and entryway. Convenience is key if your desire is one level living with the laundry room located on the main floor with Master Bedroom, updated Master Bath. The fully finished basement with daylight windows and natural light offers additional living space or can be turned easily into an ADU with the basement finished for an outside entrance to be added, perfect for entertaining. For added convenience, the garage includes a 50-amp electrical line, perfect for charging an electric car or powering a welder. Enjoy outdoor gatherings take a moment to go down the slide into the shaded backyard, or take a short stroll to Oquirrh Highlands Park, just moments away with plenty of space. Byr and Byr Agent to Verify all.
Home Details
Home Type
- Single Family
Est. Annual Taxes
- $3,301
Year Built
- Built in 2003
Lot Details
- 7,841 Sq Ft Lot
- Property is Fully Fenced
- Landscaped
- Sprinkler System
- Fruit Trees
- Mature Trees
- Property is zoned Single-Family, 1108
Parking
- 2 Car Attached Garage
- 5 Open Parking Spaces
- RV or Boat Parking
Home Design
- Rambler Architecture
- Brick Exterior Construction
Interior Spaces
- 2,828 Sq Ft Home
- 2-Story Property
- Wet Bar
- Vaulted Ceiling
- 1 Fireplace
- Double Pane Windows
- Blinds
- Sliding Doors
- Entrance Foyer
- Great Room
- Mountain Views
- Laundry Room
Kitchen
- Updated Kitchen
- Free-Standing Range
- Microwave
- Granite Countertops
- Disposal
Flooring
- Carpet
- Tile
Bedrooms and Bathrooms
- 5 Bedrooms | 3 Main Level Bedrooms
- Primary Bedroom on Main
- Walk-In Closet
- In-Law or Guest Suite
- 3 Full Bathrooms
- Bathtub With Separate Shower Stall
Basement
- Basement Fills Entire Space Under The House
- Natural lighting in basement
Home Security
- Smart Thermostat
- Storm Doors
Eco-Friendly Details
- Solar Power System
- Solar owned by seller
- Heating system powered by active solar
- Cooling system powered by active solar
Schools
- Falcon Ridge Elementary School
- Copper Hills High School
Utilities
- Forced Air Heating and Cooling System
- Natural Gas Connected
Additional Features
- Level Entry For Accessibility
- Porch
Community Details
- No Home Owners Association
- Oquirrh Highland Subdivision
- Electric Vehicle Charging Station
Listing and Financial Details
- Assessor Parcel Number 20-23-332-007
Map
Home Values in the Area
Average Home Value in this Area
Tax History
| Year | Tax Paid | Tax Assessment Tax Assessment Total Assessment is a certain percentage of the fair market value that is determined by local assessors to be the total taxable value of land and additions on the property. | Land | Improvement |
|---|---|---|---|---|
| 2025 | $3,710 | $495,200 | $150,000 | $345,200 |
| 2024 | $3,710 | $471,200 | $144,200 | $327,000 |
| 2023 | $3,710 | $444,600 | $138,700 | $305,900 |
| 2022 | $3,393 | $460,600 | $136,000 | $324,600 |
| 2021 | $2,927 | $373,800 | $104,600 | $269,200 |
| 2020 | $2,673 | $315,300 | $97,000 | $218,300 |
| 2019 | $2,631 | $301,500 | $91,500 | $210,000 |
| 2018 | $2,437 | $278,300 | $91,500 | $186,800 |
| 2017 | $2,285 | $261,300 | $91,500 | $169,800 |
| 2016 | $2,293 | $251,300 | $84,700 | $166,600 |
| 2015 | $2,033 | $214,200 | $91,100 | $123,100 |
| 2014 | $1,950 | $201,300 | $83,900 | $117,400 |
Property History
| Date | Event | Price | List to Sale | Price per Sq Ft |
|---|---|---|---|---|
| 10/30/2025 10/30/25 | Price Changed | $555,000 | -1.7% | $196 / Sq Ft |
| 10/16/2025 10/16/25 | Price Changed | $564,800 | 0.0% | $200 / Sq Ft |
| 10/08/2025 10/08/25 | Price Changed | $564,900 | -1.7% | $200 / Sq Ft |
| 09/17/2025 09/17/25 | Price Changed | $574,900 | 0.0% | $203 / Sq Ft |
| 09/12/2025 09/12/25 | Price Changed | $575,000 | -0.9% | $203 / Sq Ft |
| 08/27/2025 08/27/25 | Price Changed | $580,000 | -1.7% | $205 / Sq Ft |
| 08/07/2025 08/07/25 | Price Changed | $590,000 | -0.9% | $209 / Sq Ft |
| 08/01/2025 08/01/25 | Price Changed | $595,500 | 0.0% | $211 / Sq Ft |
| 07/23/2025 07/23/25 | Price Changed | $595,700 | 0.0% | $211 / Sq Ft |
| 07/18/2025 07/18/25 | Price Changed | $595,800 | 0.0% | $211 / Sq Ft |
| 07/10/2025 07/10/25 | Price Changed | $595,900 | -0.7% | $211 / Sq Ft |
| 07/03/2025 07/03/25 | Price Changed | $599,900 | 0.0% | $212 / Sq Ft |
| 06/24/2025 06/24/25 | Price Changed | $600,000 | -0.8% | $212 / Sq Ft |
| 06/18/2025 06/18/25 | Price Changed | $605,000 | -1.6% | $214 / Sq Ft |
| 06/13/2025 06/13/25 | Price Changed | $615,000 | -1.6% | $217 / Sq Ft |
| 05/29/2025 05/29/25 | Price Changed | $625,000 | -2.3% | $221 / Sq Ft |
| 05/28/2025 05/28/25 | For Sale | $640,000 | -- | $226 / Sq Ft |
Purchase History
| Date | Type | Sale Price | Title Company |
|---|---|---|---|
| Interfamily Deed Transfer | -- | First American Title | |
| Warranty Deed | -- | Vanguard Title Union Park | |
| Warranty Deed | -- | Equity Title | |
| Warranty Deed | -- | Merrill Title |
Mortgage History
| Date | Status | Loan Amount | Loan Type |
|---|---|---|---|
| Open | $30,000 | Credit Line Revolving | |
| Previous Owner | $182,746 | FHA | |
| Previous Owner | $151,235 | FHA |
Source: UtahRealEstate.com
MLS Number: 2087919
APN: 20-23-332-007-0000
- 6761 S High Bluff Dr
- 6123 August Ln
- 6806 Duchess St
- 6116 W Graceland Way
- 6680 S Leichen Ct
- 6298 W Liza Ln
- 6969 S High Bluff Dr
- 6988 S Oquirrh Ridge Rd
- 6995 Tourist Ln Unit 7
- 6341 Passenger Ln Unit 4
- 6364 W Passenger Ln
- 6401 S High Bluff Dr
- 6223 W Mill Valley Ln
- 6698 Early Dawn Dr
- 5882 W 7000 S
- 5732 W Moon Crest Ct
- 6739 S Sol Rise Dr
- 6880 S Mount Berry Rd Unit 410
- 6818 S Clever Peak Ln Unit 267
- 6821 S Mount Meek Dr Unit 226
- 6093 W Graceland Way
- 6291 Liza Ln
- 6911 S Static Peak Dr
- 6125 S 6105 W
- 5496 W 6600 S
- 7391 S Copper Rim Dr
- 5966 W Verdigris Dr
- 5936 W Verdigris Dr
- 5902 Woodview Dr
- 5870 S Clear Vista Dr
- 5404 W Sunfalls Ct
- 7624 S Pastel Park
- 6089 Van Gogh Cir
- 5463 Ridge Hollow Way
- 5956 S Stone Flower Way
- 6053 W 7940 S
- 4900 W Barton Park Dr
- 7898 S 6710 W
- 7907 S Gaea Ct
- 5517 W Slate Canyon Dr
