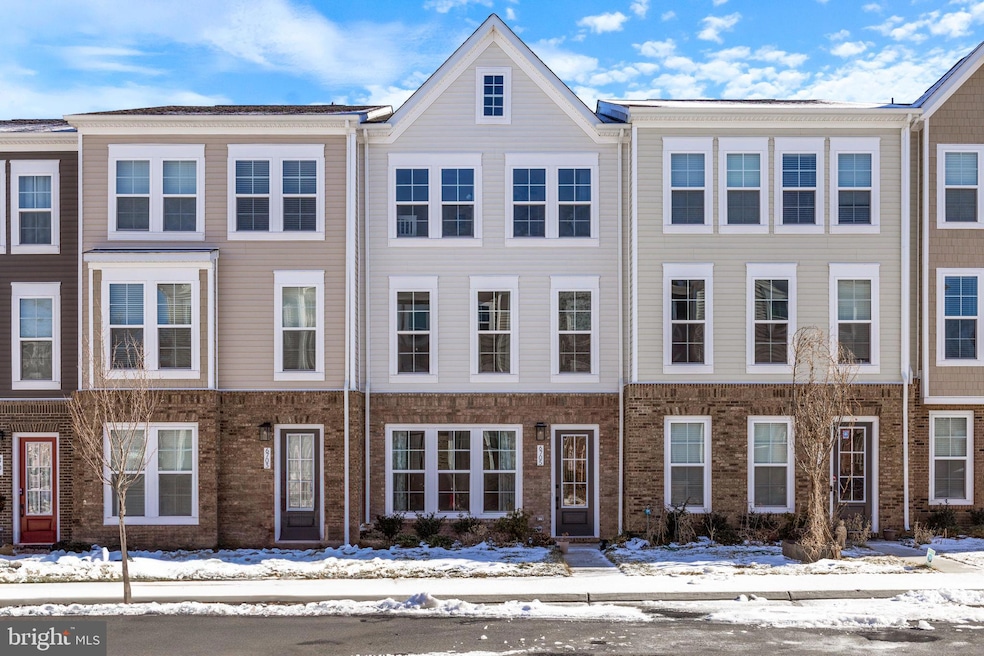
6705 Upland Manor Dr Gainesville, VA 20155
Highlights
- Gourmet Kitchen
- Open Floorplan
- Contemporary Architecture
- Bull Run Middle School Rated A-
- Clubhouse
- Recreation Room
About This Home
As of April 2025Welcome to this like-new, just 2 years young, beautiful Tristan model TH by Van Metre. Sun-filled and airy bright foyer leads you into a spacious family room complete with full bath. Entry here is from the front door or rear-loading 2-car garage. Luxury vinyl plank flooring throughout complements the modern clean feel of this contemporary-styled TH. Head up to the main level for the fresh urban look of its gorgeous kitchen, centrally located between welcoming living room and roomy dining room. Eye-catching kitchen from the moment you walk up, includes LVP flooring, stainless steel appliances, smooth gray cabinets, and sleek white modern granite counter, smartly sized for entertaining. Main floor opens to cozy deck for a comforting feeling of outdoor space, and an updated Powder Room. Head up to the top floor for 3 bedrooms, 2 Full Baths and the convenience of a bedroom-level washer-dryer closet. As an added bonus, you are just a few miles away from the desirable downtown Haymarket. Complete with movie theater, chic boutiques, dining and easy walking highlights, Haymarket is like a hidden gem you uncover as you explore the beauty of your new neighborhood! Come visit this light-filled, open plan, modern and new-feeling TH to meet your newest neighborhood crush!
Last Agent to Sell the Property
Long & Foster Real Estate, Inc. License #0225072391 Listed on: 01/30/2025

Townhouse Details
Home Type
- Townhome
Est. Annual Taxes
- $5,326
Year Built
- Built in 2023
Lot Details
- 1,637 Sq Ft Lot
- Property is in excellent condition
HOA Fees
- $154 Monthly HOA Fees
Parking
- 2 Car Attached Garage
- Rear-Facing Garage
- Garage Door Opener
Home Design
- Contemporary Architecture
- Brick Exterior Construction
- Slab Foundation
- Shingle Roof
- Vinyl Siding
Interior Spaces
- Property has 3 Levels
- Open Floorplan
- Ceiling height of 9 feet or more
- Ceiling Fan
- Recessed Lighting
- Family Room Off Kitchen
- Dining Room
- Recreation Room
Kitchen
- Gourmet Kitchen
- Built-In Oven
- Cooktop
- Built-In Microwave
- Ice Maker
- Dishwasher
- Stainless Steel Appliances
- Kitchen Island
- Disposal
Flooring
- Carpet
- Luxury Vinyl Plank Tile
Bedrooms and Bathrooms
- 3 Bedrooms
- En-Suite Primary Bedroom
- Walk-In Closet
Laundry
- Dryer
- Washer
Utilities
- 90% Forced Air Heating and Cooling System
- 60 Gallon+ Water Heater
Listing and Financial Details
- Tax Lot 50
- Assessor Parcel Number 7397-28-5180
Community Details
Overview
- Association fees include common area maintenance, pool(s), snow removal, trash
- Robinson Manor HOA
- Built by Van Metre
- Robinson Manor Subdivision, Tristan Floorplan
Amenities
- Clubhouse
Recreation
- Community Playground
- Community Pool
Ownership History
Purchase Details
Home Financials for this Owner
Home Financials are based on the most recent Mortgage that was taken out on this home.Similar Homes in the area
Home Values in the Area
Average Home Value in this Area
Purchase History
| Date | Type | Sale Price | Title Company |
|---|---|---|---|
| Deed | $630,000 | First American Title Insurance |
Mortgage History
| Date | Status | Loan Amount | Loan Type |
|---|---|---|---|
| Open | $567,000 | New Conventional |
Property History
| Date | Event | Price | Change | Sq Ft Price |
|---|---|---|---|---|
| 04/08/2025 04/08/25 | Sold | $630,000 | +0.2% | $318 / Sq Ft |
| 02/18/2025 02/18/25 | Price Changed | $629,000 | -1.7% | $317 / Sq Ft |
| 01/30/2025 01/30/25 | For Sale | $640,000 | -- | $323 / Sq Ft |
Tax History Compared to Growth
Tax History
| Year | Tax Paid | Tax Assessment Tax Assessment Total Assessment is a certain percentage of the fair market value that is determined by local assessors to be the total taxable value of land and additions on the property. | Land | Improvement |
|---|---|---|---|---|
| 2025 | $5,223 | $590,400 | $155,700 | $434,700 |
| 2024 | $5,223 | $525,200 | $145,400 | $379,800 |
| 2023 | $4,532 | $435,600 | $144,900 | $290,700 |
| 2022 | $1,495 | $135,000 | $135,000 | $0 |
| 2021 | $527 | $44,000 | $44,000 | $0 |
Agents Affiliated with this Home
-
Denise Ferrari

Seller's Agent in 2025
Denise Ferrari
Long & Foster
(703) 732-4143
2 in this area
38 Total Sales
-
Deborah Cea
D
Seller Co-Listing Agent in 2025
Deborah Cea
Long & Foster
(703) 307-5310
1 in this area
16 Total Sales
-
Rula Mufti

Buyer's Agent in 2025
Rula Mufti
Samson Properties
(571) 238-7422
1 in this area
14 Total Sales
Map
Source: Bright MLS
MLS Number: VAPW2086426
APN: 7397-28-5180
- 6757 Sirah Ln
- 6817 Sabbarton Place
- 6831 Hampton Bay Ln
- 7015 Little Thames Dr
- 14532 Jansbury St
- 7039 Little Thames Dr
- 14549 Jansbury St
- 7072 Little Thames Dr
- 14585 Marlow St
- 14444 Village High St Unit 87
- 14800 Gap Way
- 7119 Little Thames Dr
- 6813 Avalon Isle Way
- 14379 Hulfish Way
- 7168 Little Thames Dr
- 14387 Newbern Loop
- 6702 Selbourne Ln
- 18246 Camdenhurst Dr
- 14349 Fallsmere Cir
- 6863 Karter Robinson Dr






