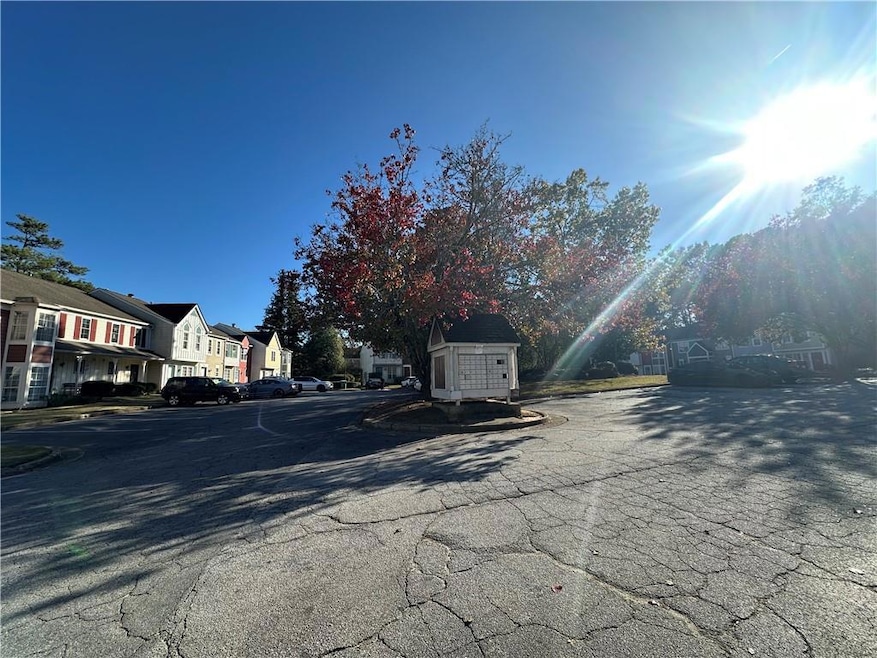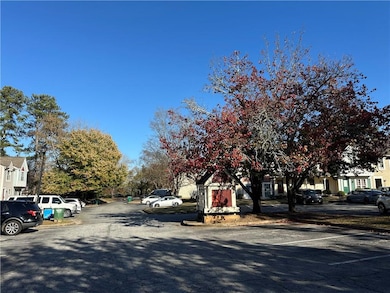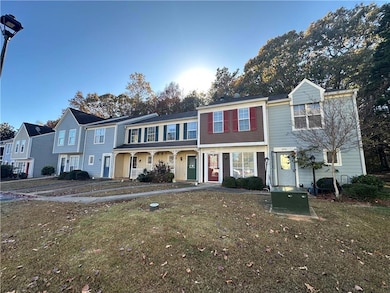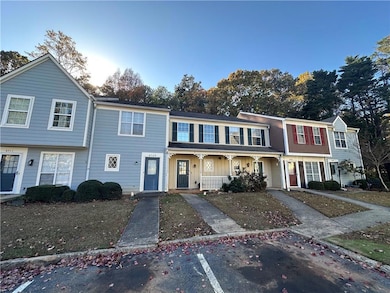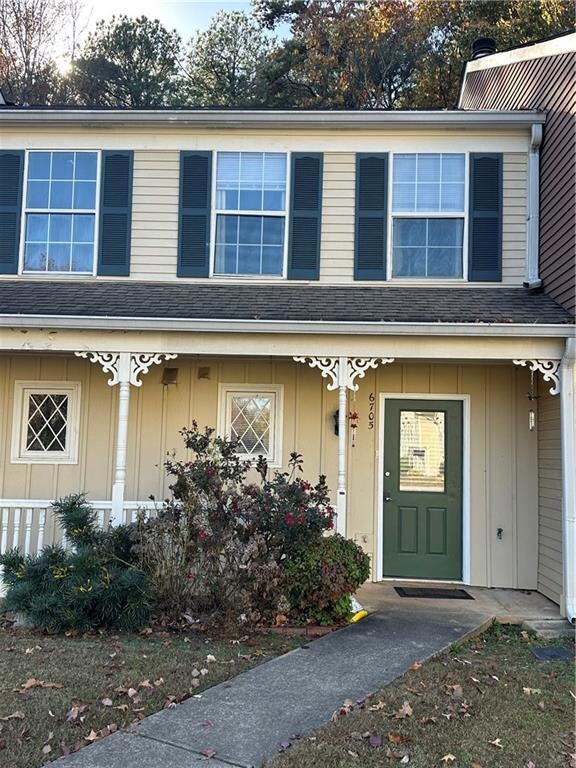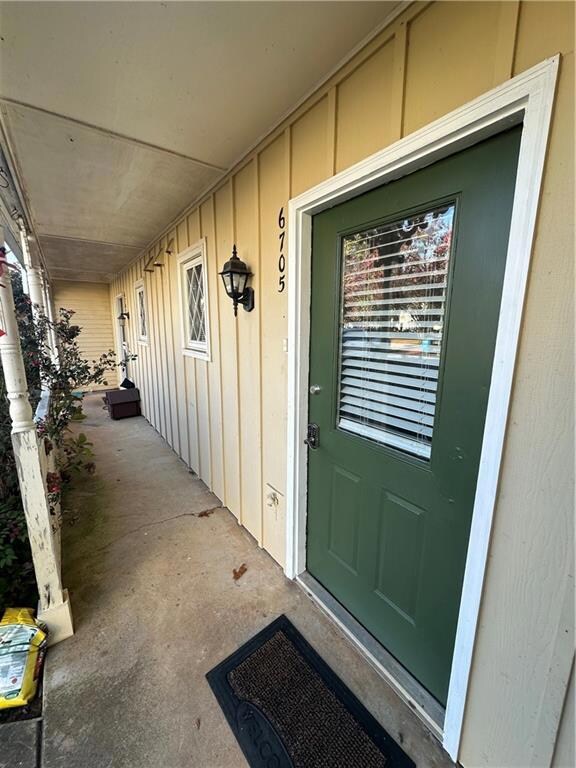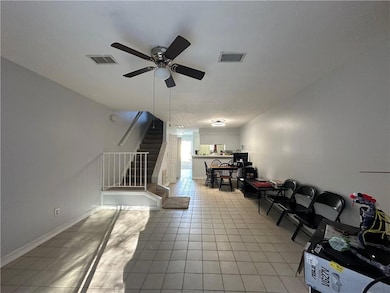6705 Witherington Ct NW Norcross, GA 30093
Pittsburg NeighborhoodHighlights
- Open-Concept Dining Room
- Separate his and hers bathrooms
- Ceiling height of 9 feet on the main level
- McClure Health Science High School Rated A-
- White Kitchen Cabinets
- Front Porch
About This Home
Best of Norcross Townhome Living 2 bedroom 2 bathroom townhome in Gwinnett's Piccadilly Place ! Welcome to this beautiful home opens layout living room with fireplace flows into a separate dining room. Eat-in kitchen that overlooks the family room, sliding patio door lead out to a private rear patio. Fresh interior paint, and a brand new gas cooktop. Clean, bright, and move-in ready. Great location off Jimmy Carter Blvd! Easy access to I-85 & I-285 and close to shopping, dining and schools! 1 assigned parking spaces per unit! Credit score 650+ , X3 income, Tenant responsible for all utility Screening by RentSpree will be needed.
Listing Agent
Georgia Realty Brokers International Corporation License #344226 Listed on: 11/18/2025
Townhouse Details
Home Type
- Townhome
Est. Annual Taxes
- $3,103
Year Built
- Built in 1983
Lot Details
- 436 Sq Ft Lot
- Two or More Common Walls
- Back Yard Fenced
- Flag Lot
Home Design
- Composition Roof
- Cement Siding
Interior Spaces
- 1,092 Sq Ft Home
- 2-Story Property
- Roommate Plan
- Ceiling height of 9 feet on the main level
- Ceiling Fan
- Gas Log Fireplace
- Stone Fireplace
- Double Pane Windows
- Family Room with Fireplace
- Open-Concept Dining Room
- Laundry in Hall
Kitchen
- Breakfast Bar
- Gas Oven
- Gas Cooktop
- Dishwasher
- ENERGY STAR Qualified Appliances
- White Kitchen Cabinets
- Disposal
Flooring
- Carpet
- Tile
Bedrooms and Bathrooms
- 2 Bedrooms
- Separate his and hers bathrooms
- 2 Full Bathrooms
- Bathtub and Shower Combination in Primary Bathroom
Home Security
Parking
- 1 Parking Space
- Assigned Parking
Eco-Friendly Details
- ENERGY STAR Qualified Equipment
Outdoor Features
- Exterior Lighting
- Outdoor Storage
- Front Porch
Schools
- Graves Elementary School
- Radloff Middle School
- Meadowcreek High School
Utilities
- Central Heating and Cooling System
- Heating System Uses Natural Gas
- Gas Water Heater
- Phone Available
- Cable TV Available
Listing and Financial Details
- Security Deposit $1,700
- 12 Month Lease Term
- $60 Application Fee
- Assessor Parcel Number R6193C011
Community Details
Overview
- Application Fee Required
- Piccadilly Place Subdivision
Pet Policy
- Pets Allowed
- Pet Deposit $300
Security
- Fire and Smoke Detector
Map
Source: First Multiple Listing Service (FMLS)
MLS Number: 7682955
APN: 6-193C-011
- 6658 Witherington Ct NW
- 6715 Colchester Place
- 6711 Colchester Place
- 6636 Witherington Ct
- 6636 Witherington Ct NW
- 6718 Colchester Place Unit 205
- 6630 Witherington Ct Unit 601
- 6691 Colchester Place NW
- 6658 Ramsgate Way
- 6922 Magnolia Park Dr
- 6615 Wellington Square
- 6622 Wellington Square
- 6606 Wellington Square
- 843 Seasons Pkwy
- 435 Seasons Pkwy
- 3957 Hancock Cir
- 1719 Brookside Lay Cir
- 3539 Mount Vernon Cir
- 306 Autumn Leaf Way
- 6734 Graves Mill Dr
- 6706 Witherington Ct
- 6658 Witherington Ct NW
- 6636 Witherington Ct NW
- 6668 E Windsor Ln
- 1642 Imperial Ct
- 1535 Lancashire Place
- 1695 Graves Rd
- 1780 Graves Rd
- 7040 Magnolia Park Ln
- 6387 E Windsor Ln
- 1 Seasons Pkwy
- 1850 Graves Rd
- 343 Seasons Pkwy
- 1534 Spender Dr
- 1355 Graves Rd
- 3497 Meadowglenn Village Ln
- 3991 Bayside Cir
- 3515 Pleasantdale Rd
- 1362 Tucker Woods Dr NW
- 3637 Pleasantdale Rd
