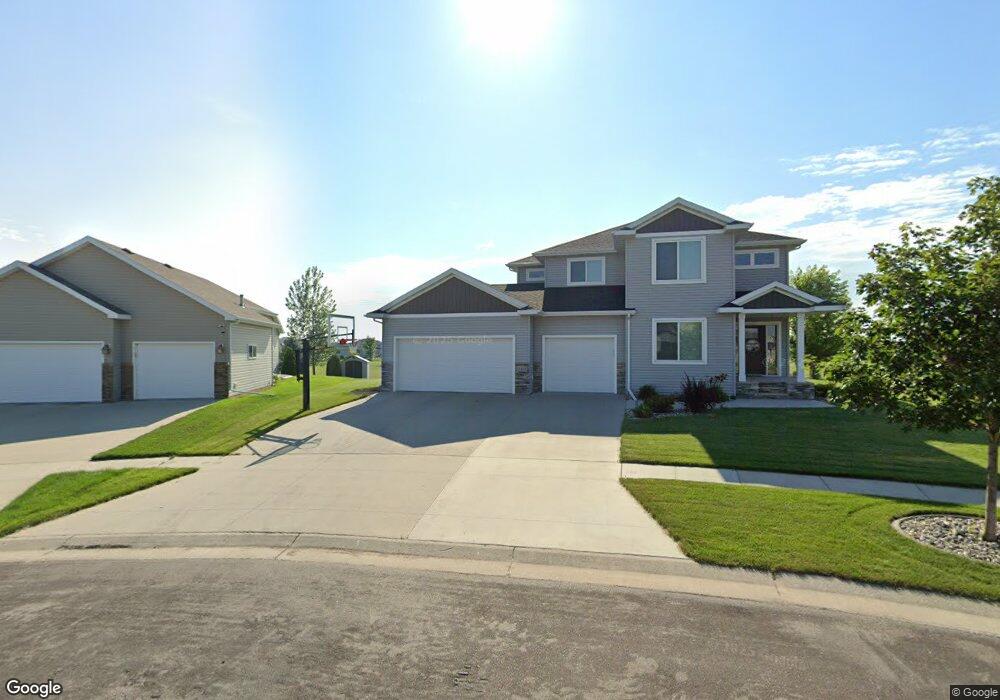6706 54th St S Fargo, ND 58104
Brandt Crossing NeighborhoodEstimated Value: $676,000 - $750,000
5
Beds
4
Baths
3,994
Sq Ft
$180/Sq Ft
Est. Value
About This Home
This home is located at 6706 54th St S, Fargo, ND 58104 and is currently estimated at $720,112, approximately $180 per square foot. 6706 54th St S is a home located in Cass County with nearby schools including Liberty Middle School, West Fargo Sheyenne High School, and Trinity Elementary School.
Ownership History
Date
Name
Owned For
Owner Type
Purchase Details
Closed on
Apr 17, 2023
Sold by
Walcker Kelsey and Munter Kelsey
Bought by
Jackson Lucas and Jackson Melissa
Current Estimated Value
Home Financials for this Owner
Home Financials are based on the most recent Mortgage that was taken out on this home.
Original Mortgage
$450,000
Outstanding Balance
$437,263
Interest Rate
6.5%
Mortgage Type
New Conventional
Estimated Equity
$282,849
Purchase Details
Closed on
Nov 20, 2020
Sold by
Heritage Homes Llc
Bought by
Walcker Kelsey and Walcker Tyler James
Home Financials for this Owner
Home Financials are based on the most recent Mortgage that was taken out on this home.
Original Mortgage
$482,939
Interest Rate
2.71%
Mortgage Type
New Conventional
Purchase Details
Closed on
Jun 16, 2020
Sold by
Grayland Holding Company Llc
Bought by
Heritage Homes Llc
Home Financials for this Owner
Home Financials are based on the most recent Mortgage that was taken out on this home.
Original Mortgage
$365,716
Interest Rate
3.2%
Mortgage Type
Commercial
Create a Home Valuation Report for This Property
The Home Valuation Report is an in-depth analysis detailing your home's value as well as a comparison with similar homes in the area
Home Values in the Area
Average Home Value in this Area
Purchase History
| Date | Buyer | Sale Price | Title Company |
|---|---|---|---|
| Jackson Lucas | $620,000 | Title Company-Residential | |
| Walcker Kelsey | $517,393 | The Title Co Residential | |
| Heritage Homes Llc | $57,500 | Trn Abstract & Title |
Source: Public Records
Mortgage History
| Date | Status | Borrower | Loan Amount |
|---|---|---|---|
| Open | Jackson Lucas | $450,000 | |
| Previous Owner | Walcker Kelsey | $482,939 | |
| Previous Owner | Heritage Homes Llc | $365,716 |
Source: Public Records
Tax History Compared to Growth
Tax History
| Year | Tax Paid | Tax Assessment Tax Assessment Total Assessment is a certain percentage of the fair market value that is determined by local assessors to be the total taxable value of land and additions on the property. | Land | Improvement |
|---|---|---|---|---|
| 2024 | $10,387 | $331,250 | $49,750 | $281,500 |
| 2023 | $8,361 | $236,250 | $42,400 | $193,850 |
| 2022 | $7,808 | $205,400 | $42,400 | $163,000 |
| 2021 | $9,422 | $267,050 | $42,400 | $224,650 |
| 2020 | $3,300 | $29,700 | $29,700 | $0 |
| 2019 | $556 | $200 | $200 | $0 |
| 2018 | $217 | $200 | $200 | $0 |
Source: Public Records
Map
Nearby Homes
- 3511 50th St S
- 4941 Chelsea Ln S
- 4918 35th Ave S
- 3620 Cordova Loop
- 4822 34th Ave S
- 4767 Spencer Ln S
- 3617 49th St S
- 4964 Big Goose Ln S
- 4849 Decorah Way S
- 4801 Decorah Way S
- 1665 3-Stall Plan at The Residence at Valley View Estates
- 2191 2-Story 3-Stall Plan at The Residence at Valley View Estates
- 4996 37th Ave S
- 3606 Decorah Way S
- 3624 Decorah Way
- 5445 Justice Dr S
- 3523 45th St S
- 3448 54th St S
- 3436 54th St S
- 5402 Tyler Ave S
- 3422 54th St S
- 5409 Tyler Ave S
- 5408 Tyler Ave S
- 3408 54th St S
- 5425 Tyler Ave S
- 5420 Tyler Ave S
- 5403 35th Ave S
- 5411 35th Ave S
- 5418 34th Ave S
- 5418 34 1/2 Ave S
- 5423 35th Ave S
- 5434 Tyler Ave S
- 5439 Tyler Ave S
- 3388 54th St S
- 5432 34th Ave S
- 5437 35th Ave S
- 5446 Tyler Ave S
