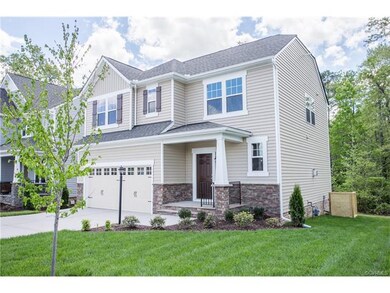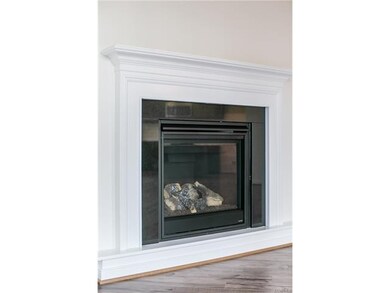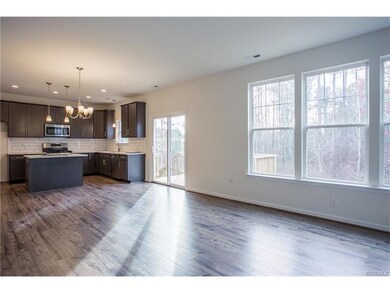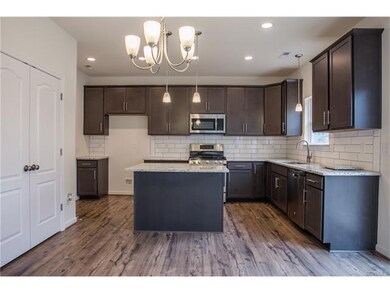
6706 Alabaster Ln Chesterfield, VA 23234
Meadowbrook NeighborhoodHighlights
- Newly Remodeled
- Loft
- Granite Countertops
- Deck
- High Ceiling
- Breakfast Area or Nook
About This Home
As of March 2018FANTASTIC BRAND NEW HOME - READY NOW!! Conveniently located on Route 10 (Ironbridge Road) between 288 & I-95 in North Chesterfield, Watermark is a master-planned community that will feature a pool & clubhouse in addition to the existing Lake Watermark and playground! Sidewalks and nearby shopping make Watermark the perfect choice! This home is situated on a beautiful home site with protected area in the rear, providing you with privacy! The OPEN LAYOUT of this home provides great space for the family! DESIGNER kitchen offers upgraded cabinetry with 42" wall cabinets, island, granite counters, tile backsplash, gas range, microwave and dishwasher. Luxury Owner's Suite has a private bath featuring a dual vanity, ceramic tile shower and separate soaking tub! Don't miss out on this wonderful opportunity to purchase this BRAND NEW HOME in Watermark! (Visual tour is from the builders library and is shown as an example only)
Last Agent to Sell the Property
Sidney James
HHHunt Realty Inc License #0225055646 Listed on: 10/26/2017
Last Buyer's Agent
Kevin Williamson
KW Metro Center License #0225069555

Home Details
Home Type
- Single Family
Est. Annual Taxes
- $2,600
Year Built
- Built in 2016 | Newly Remodeled
Lot Details
- Sprinkler System
HOA Fees
- $60 Monthly HOA Fees
Parking
- 2 Car Direct Access Garage
- Oversized Parking
- Garage Door Opener
- Driveway
Home Design
- Frame Construction
- Shingle Roof
- Vinyl Siding
- Stone
Interior Spaces
- 1,852 Sq Ft Home
- 2-Story Property
- Tray Ceiling
- High Ceiling
- Recessed Lighting
- Gas Fireplace
- Thermal Windows
- Sliding Doors
- Insulated Doors
- Loft
- Crawl Space
Kitchen
- Breakfast Area or Nook
- Eat-In Kitchen
- Gas Cooktop
- Microwave
- Dishwasher
- Granite Countertops
- Disposal
Flooring
- Partially Carpeted
- Laminate
- Vinyl
Bedrooms and Bathrooms
- 3 Bedrooms
- En-Suite Primary Bedroom
- Walk-In Closet
- Double Vanity
- Garden Bath
Outdoor Features
- Deck
- Rear Porch
Schools
- Hopkins Elementary School
- Falling Creek Middle School
- Bird High School
Utilities
- Forced Air Heating and Cooling System
- Heating System Uses Natural Gas
- Tankless Water Heater
- Gas Water Heater
Listing and Financial Details
- Tax Lot 18 F
- Assessor Parcel Number 769677454700000
Community Details
Overview
- Watermark Subdivision
Recreation
- Community Playground
Ownership History
Purchase Details
Home Financials for this Owner
Home Financials are based on the most recent Mortgage that was taken out on this home.Purchase Details
Similar Homes in the area
Home Values in the Area
Average Home Value in this Area
Purchase History
| Date | Type | Sale Price | Title Company |
|---|---|---|---|
| Warranty Deed | $272,000 | Attorney | |
| Special Warranty Deed | $142,244 | None Available |
Mortgage History
| Date | Status | Loan Amount | Loan Type |
|---|---|---|---|
| Open | $39,000 | Credit Line Revolving | |
| Open | $260,000 | Stand Alone Refi Refinance Of Original Loan | |
| Closed | $267,073 | FHA |
Property History
| Date | Event | Price | Change | Sq Ft Price |
|---|---|---|---|---|
| 07/07/2025 07/07/25 | Pending | -- | -- | -- |
| 06/12/2025 06/12/25 | For Sale | $425,000 | +56.3% | $222 / Sq Ft |
| 03/16/2018 03/16/18 | Sold | $272,000 | +1.1% | $147 / Sq Ft |
| 01/24/2018 01/24/18 | Pending | -- | -- | -- |
| 12/26/2017 12/26/17 | For Sale | $269,000 | 0.0% | $145 / Sq Ft |
| 11/19/2017 11/19/17 | Pending | -- | -- | -- |
| 10/26/2017 10/26/17 | For Sale | $269,000 | -- | $145 / Sq Ft |
Tax History Compared to Growth
Tax History
| Year | Tax Paid | Tax Assessment Tax Assessment Total Assessment is a certain percentage of the fair market value that is determined by local assessors to be the total taxable value of land and additions on the property. | Land | Improvement |
|---|---|---|---|---|
| 2025 | $3,180 | $354,500 | $82,000 | $272,500 |
| 2024 | $3,180 | $350,200 | $82,000 | $268,200 |
| 2023 | $3,064 | $336,700 | $80,000 | $256,700 |
| 2022 | $2,748 | $298,700 | $75,000 | $223,700 |
| 2021 | $2,615 | $268,300 | $65,000 | $203,300 |
| 2020 | $2,480 | $261,000 | $65,000 | $196,000 |
| 2019 | $2,399 | $252,500 | $65,000 | $187,500 |
| 2018 | $2,399 | $252,500 | $65,000 | $187,500 |
| 2017 | $624 | $247,700 | $65,000 | $182,700 |
| 2016 | $595 | $62,000 | $62,000 | $0 |
Agents Affiliated with this Home
-

Seller's Agent in 2025
Elizabeth Shurtz Brown
EXP Realty LLC
(503) 828-2173
2 in this area
108 Total Sales
-

Buyer's Agent in 2025
Melissa Oefelein
Keller Williams Realty
(540) 761-8432
2 in this area
112 Total Sales
-
S
Seller's Agent in 2018
Sidney James
HHHunt Realty Inc
-
K
Buyer's Agent in 2018
Kevin Williamson
KW Metro Center
Map
Source: Central Virginia Regional MLS
MLS Number: 1737990
APN: 769-67-74-54-700-000
- 6800 Alabaster Ln
- 7007 Batten Ct
- 6330 Whisperwood Dr
- 6213 Whisperwood Dr
- 7001 Sanguine Mews
- 6201 Whisperwood Dr
- 6125 Whisperwood Dr
- 7007 Sanguine Mews
- 7013 Sanguine Mews
- 7006 Sanguine Mews
- 7000 Greenholm Place
- 7007 Greenholm Place
- 7006 Greenholm Place
- 6177 Bowline Ln
- 6425 Belay Dr
- 7013 Greenholm Place
- 6112 Whisperwood Dr
- 6419 Belay Dr
- 7012 Greenholm Place
- 6413 Belay Dr






