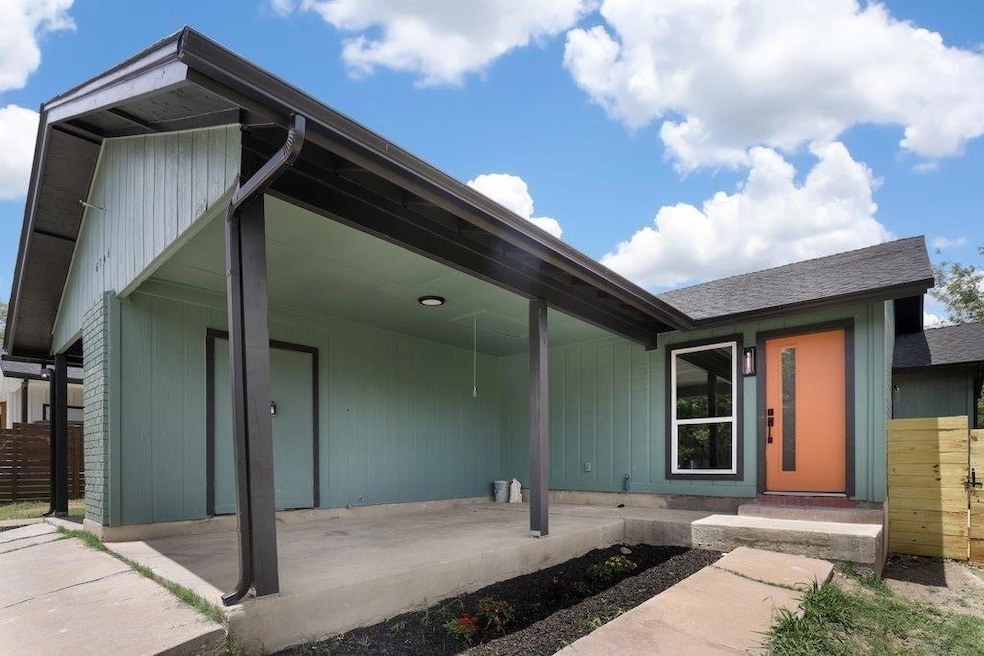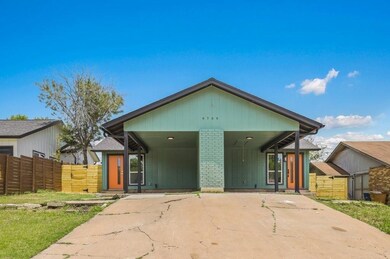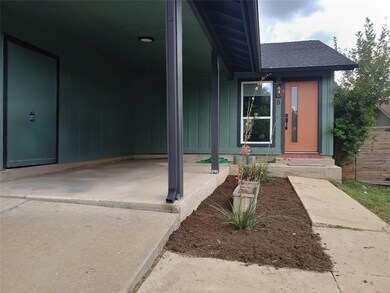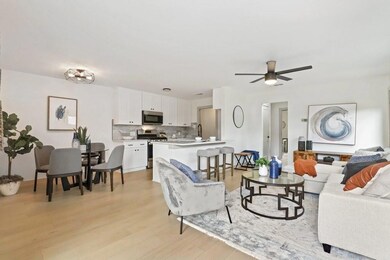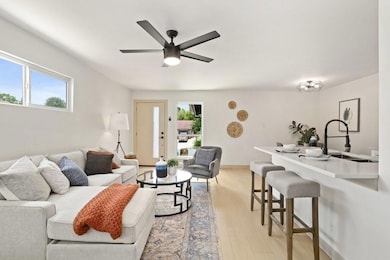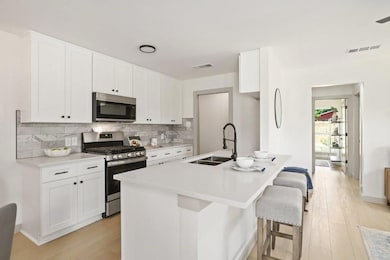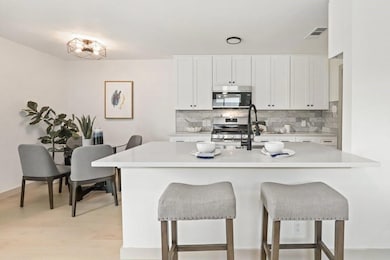
6706 Aries Ln Unit B Austin, TX 78724
Rogers Hill NeighborhoodEstimated payment $2,135/month
Highlights
- Open Floorplan
- Double Pane Windows
- Breakfast Bar
- Stone Countertops
- Bar
- Patio
About This Home
This cozy and stylish duplex condo was remodeled in 2022, with modern upgrades. It has been well maintained and is currently in great condition. Located less than 10 miles east of Downtown Austin and The University of Texas, within close proximity to some of the best restaurants and entertainment in Austin Texas. Very close to Mueller but also less than 3 miles to Walter E. Long Park. Check out the city's plans to revamp the park. This lovely home is a gem in a very sweet spot at an affordable price, Act now and this home can be yours!
Listing Agent
VIP Realty Brokerage Phone: 512 909 2800 License #0647655 Listed on: 08/06/2024
Property Details
Home Type
- Condominium
Year Built
- Built in 1983
Lot Details
- South Facing Home
- Privacy Fence
- Wood Fence
- Lot Sloped Down
- Front Yard
Parking
- 1 Car Garage
- Attached Carport
Home Design
- Brick Exterior Construction
- Slab Foundation
- Frame Construction
- Shingle Roof
- Vertical Siding
Interior Spaces
- 827 Sq Ft Home
- 1-Story Property
- Open Floorplan
- Bar
- Ceiling Fan
- Double Pane Windows
- Vinyl Clad Windows
- Pocket Doors
- Vinyl Flooring
- Stacked Washer and Dryer Hookup
Kitchen
- Breakfast Bar
- Gas Oven
- Gas Range
- Microwave
- Dishwasher
- Stone Countertops
- Disposal
Bedrooms and Bathrooms
- 2 Main Level Bedrooms
- 1 Full Bathroom
Home Security
Accessible Home Design
- No Interior Steps
Outdoor Features
- Patio
- Rain Gutters
Schools
- Oak Meadows Elementary School
- Decker Middle School
- Manor High School
Utilities
- Central Heating and Cooling System
- Natural Gas Connected
- Electric Water Heater
Listing and Financial Details
- Assessor Parcel Number 6706 Aries Ln
- Tax Block b
Community Details
Overview
- Property has a Home Owners Association
- Park Place Subdivision
Security
- Fire and Smoke Detector
Map
Home Values in the Area
Average Home Value in this Area
Property History
| Date | Event | Price | Change | Sq Ft Price |
|---|---|---|---|---|
| 11/13/2024 11/13/24 | Price Changed | $328,500 | -0.2% | $397 / Sq Ft |
| 09/30/2024 09/30/24 | Price Changed | $328,999 | -0.2% | $398 / Sq Ft |
| 08/06/2024 08/06/24 | For Sale | $329,500 | +1.4% | $398 / Sq Ft |
| 07/11/2022 07/11/22 | Sold | -- | -- | -- |
| 06/08/2022 06/08/22 | Pending | -- | -- | -- |
| 06/02/2022 06/02/22 | For Sale | $324,900 | -- | $393 / Sq Ft |
Similar Homes in Austin, TX
Source: Unlock MLS (Austin Board of REALTORS®)
MLS Number: 1586946
- 6711 Sandshof Dr
- 7106 Astro View Dr
- 6916 Carwill Dr
- 7200 Cordoba Dr
- 7000 Carwill Dr
- 6914 Pondsdale Ln
- 6149 Sendero Hills Pkwy
- 6220 Seville Dr
- 6020 Sendero Hills Pkwy
- 7103 Howerington Cir
- 6229 Florencia Ln
- 6221 Florencia Ln
- 6308 Toscana Ave
- 6006 Seville Dr
- 7009 Zachary Dr
- 7000 Zachary Dr
- 5904 Florencia Ln
- 5916 Signal Point
- 7340 Muffin Dr
- 5736 Pinon Vista Dr
