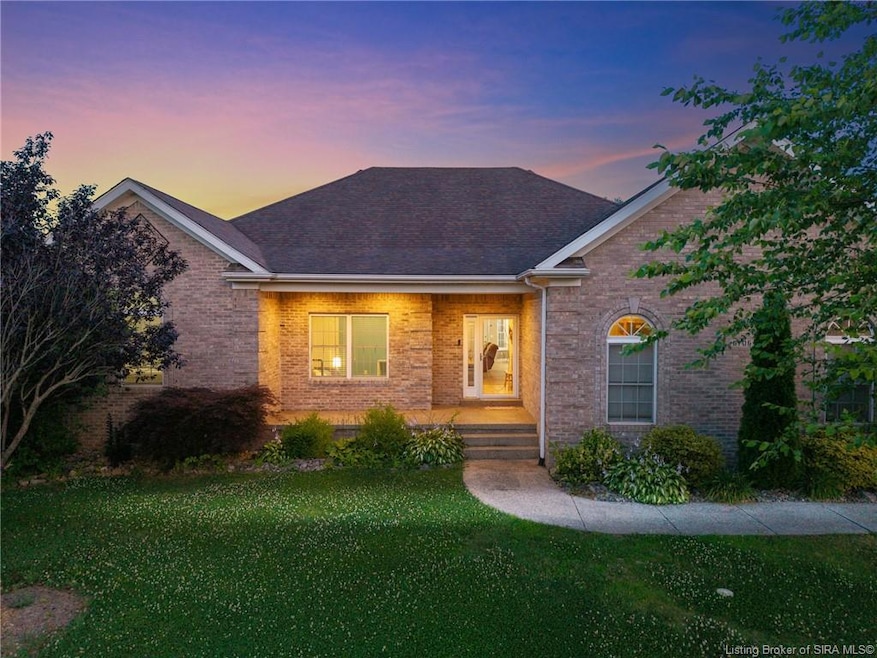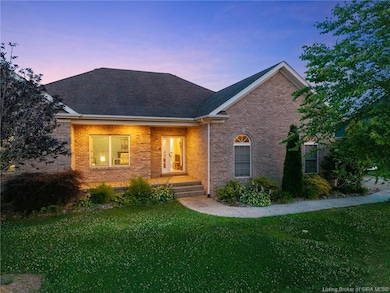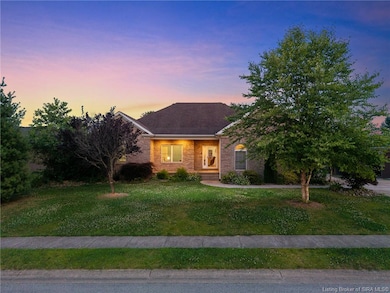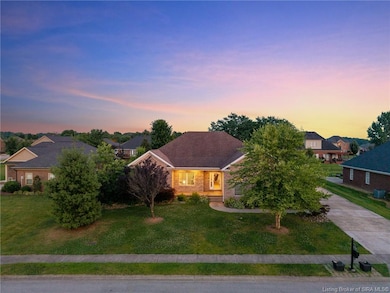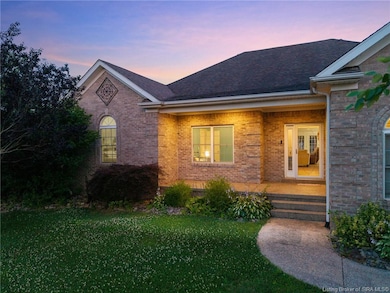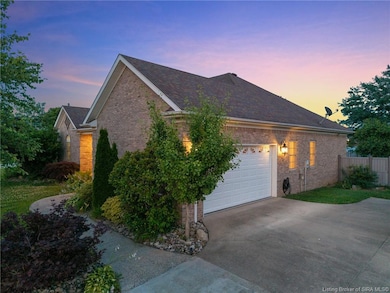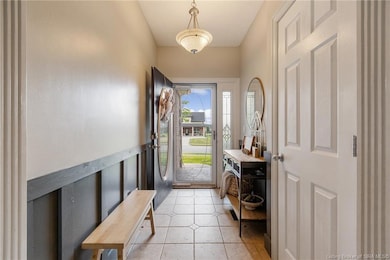6706 Principle Ln Charlestown, IN 47111
Estimated payment $3,076/month
Highlights
- In Ground Pool
- Deck
- Covered Patio or Porch
- Open Floorplan
- Recreation Room
- Formal Dining Room
About This Home
Located in the desirable Heritage Place, this home boasts 4 bedrooms, 3 full bathrooms, and a FINISHED BASEMENT. On the main level, welcome into the living room with HIGH CEILINGS, an open concept that connects to the large kitchen with an island and a PANTRY. Continuing on this level, is a formal dining room, the main bedroom with dual closets, and an ensuite bathroom with a GARDEN TUB and a DUAL VANITY. The other 2 spacious bedrooms & bathroom finish out the first floor. Downstairs, you will find a HUGGGGE family room, a non conforming bedroom, a full bathroom, and a REC ROOM for the gym of your dreams. Outside is really where this home shines with an INGROUND SALT WATER POOL, covered patio, privacy fence, and spacious green area for all the activities. I mean, what else could you want in a home? Find you fav Realtor and take in the beauty of this one!
Home Details
Home Type
- Single Family
Est. Annual Taxes
- $5,150
Year Built
- Built in 2004
Lot Details
- 0.34 Acre Lot
- Fenced Yard
- Landscaped
HOA Fees
- $17 Monthly HOA Fees
Parking
- 2 Car Attached Garage
- Garage Door Opener
- Off-Street Parking
Home Design
- Poured Concrete
Interior Spaces
- 3,908 Sq Ft Home
- 1-Story Property
- Open Floorplan
- Ceiling Fan
- Gas Fireplace
- Family Room
- Formal Dining Room
- Recreation Room
- Bonus Room
- Finished Basement
- Sump Pump
Kitchen
- Oven or Range
- Microwave
- Dishwasher
- Kitchen Island
- Disposal
Bedrooms and Bathrooms
- 4 Bedrooms
- Walk-In Closet
- 3 Full Bathrooms
- Soaking Tub
- Garden Bath
Outdoor Features
- In Ground Pool
- Deck
- Covered Patio or Porch
Utilities
- Forced Air Heating and Cooling System
- Gas Available
- Electric Water Heater
- Water Softener
Listing and Financial Details
- Assessor Parcel Number 101811400647000004
Map
Home Values in the Area
Average Home Value in this Area
Tax History
| Year | Tax Paid | Tax Assessment Tax Assessment Total Assessment is a certain percentage of the fair market value that is determined by local assessors to be the total taxable value of land and additions on the property. | Land | Improvement |
|---|---|---|---|---|
| 2024 | $5,150 | $515,000 | $81,200 | $433,800 |
| 2023 | $5,225 | $486,700 | $56,900 | $429,800 |
| 2022 | $3,550 | $339,200 | $56,000 | $283,200 |
| 2021 | $3,036 | $286,100 | $43,800 | $242,300 |
| 2020 | $2,809 | $262,300 | $43,800 | $218,500 |
| 2019 | $2,799 | $254,000 | $33,100 | $220,900 |
| 2018 | $2,785 | $249,100 | $33,100 | $216,000 |
| 2017 | $2,766 | $250,400 | $33,100 | $217,300 |
| 2016 | $2,573 | $232,900 | $33,100 | $199,800 |
| 2014 | $2,691 | $244,000 | $33,100 | $210,900 |
| 2013 | -- | $211,900 | $33,100 | $178,800 |
Property History
| Date | Event | Price | List to Sale | Price per Sq Ft | Prior Sale |
|---|---|---|---|---|---|
| 11/07/2025 11/07/25 | For Sale | $499,000 | +4.2% | $128 / Sq Ft | |
| 09/01/2022 09/01/22 | Sold | $479,000 | -2.2% | $110 / Sq Ft | View Prior Sale |
| 07/19/2022 07/19/22 | Pending | -- | -- | -- | |
| 07/06/2022 07/06/22 | Price Changed | $489,900 | -1.8% | $112 / Sq Ft | |
| 06/23/2022 06/23/22 | Price Changed | $499,000 | -1.2% | $114 / Sq Ft | |
| 06/16/2022 06/16/22 | Price Changed | $505,000 | -3.8% | $116 / Sq Ft | |
| 06/10/2022 06/10/22 | For Sale | $525,000 | -- | $120 / Sq Ft |
Purchase History
| Date | Type | Sale Price | Title Company |
|---|---|---|---|
| Deed | $479,000 | Pitt And Frank Llc |
Source: Southern Indiana REALTORS® Association
MLS Number: 2025012445
APN: 10-18-11-400-647.000-004
- 6701 Heritage Ln
- 6701 Principle Ln
- 6708 Heritage Ln
- 7006 Patriot Ct
- 7007 Patriot Ct
- The Monroe Plan at Heritage Place
- The Grace Plan at Heritage Place
- The Raylee Plan at Heritage Place
- The Audrey Plan at Heritage Place
- 8135 Farming Way
- 8124 Farming Way
- 8137 Farming Way
- 8122 Farming Way
- 8140 Farming Way
- 8131 Farming Way
- 8133 Farming Way
- 8002 Shady View Dr
- 6304 Sunset Loop
- 6624 Sunset Loop
- 6416 Goldrush Blvd
- 328 Clark Rd
- 5201 W River Ridge Pkwy
- 118 Clark Rd
- 407 Pike St
- 760 Main St
- 1155 Highway 62
- 3000 Harmony Ln
- 620 W Utica St Unit 2
- 1721 Allentown Rd
- 9007 Hardy Way
- 8635 Highway 60
- 7722 Old State Road 60
- 7000 Lake Dr
- 7307 Meyer Loop
- 8500 Westmont Building A Dr Unit 368
- 8500 Westmont Dr
- 12307 Ridgeview Dr
- 11548 Independence Way
- 3421 Morgan Trail
- 4101 Herb Lewis Rd
