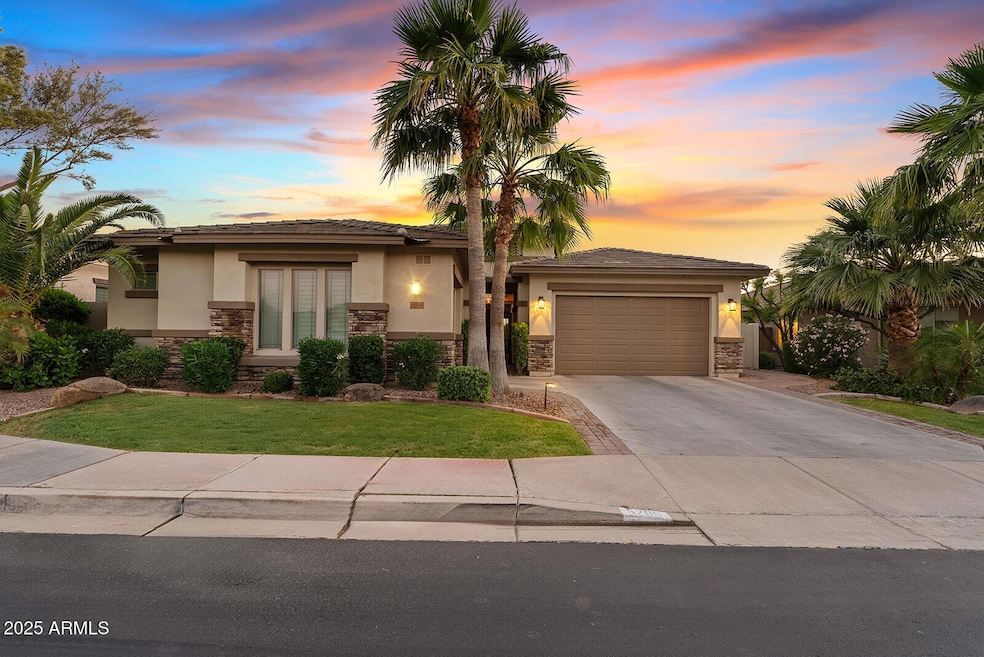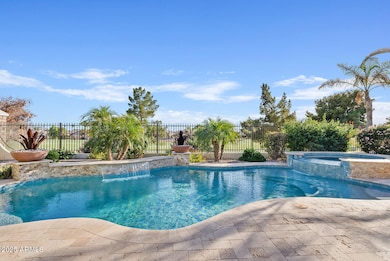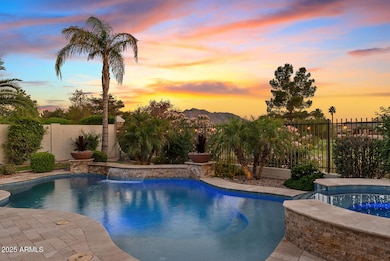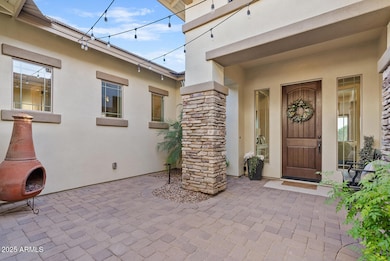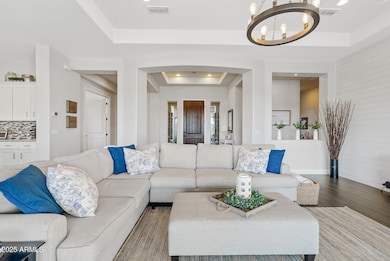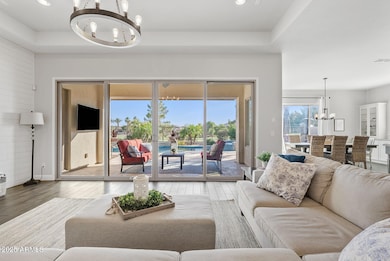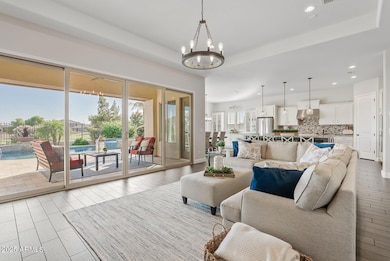
6706 S Jacqueline Way Gilbert, AZ 85298
Seville NeighborhoodHighlights
- On Golf Course
- Heated Pool
- Mountain View
- Riggs Elementary School Rated A
- Gated Community
- Granite Countertops
About This Home
As of July 2025Golf Anyone? This home is perfectly positioned on the 11th hole at Seville Golf and Country Club. Nestled within the gated Siena enclave, this four bedroom, four bathroom home with pool, spa, gas fire pit and 3 car garage blends refined elegance with modern comfort, offering elevated living in one of GIlbert's most sought-after communities. Inside, discover designer upgrades throughout, including dramatic board and batten accent walls, gourmet kitchen with extended granite island, extra cabinetry and a 5 burner gas cooktop, perfect for culinary enthusiasts. The entertaining great room flows seamlessly into the chef's kitchen and dining areas with views overlooking the pool, spa and golf course. An ideal space for gatherings and relaxation. A dedicated office offers a quiet work-from-home retreat, while each bedroom is generously sized and thoughtfuly designed. Second master retreat with private full sized bathroom en-suite.
The primary suite is a true sanctuary, featuring spa-inspired finishes with soaking tub, walk-in shower and serene outdoor views.
Step outside to your private backyard oasis where a sparkling pool and spa awaits with waterfall and in floor cleaning system. Gather around the built-in gas fire pit as the sun sets over the 11th fairway with sweeping mountain views as your backdrop.
This exceptional home combines luxury, location and lifestyle - don't miss your opportunity to own a piece of paradise in Seville.
Home Details
Home Type
- Single Family
Est. Annual Taxes
- $5,792
Year Built
- Built in 2014
Lot Details
- 9,178 Sq Ft Lot
- On Golf Course
- Wrought Iron Fence
- Block Wall Fence
- Sprinklers on Timer
- Private Yard
- Grass Covered Lot
HOA Fees
- $153 Monthly HOA Fees
Parking
- 3 Car Direct Access Garage
- 5 Open Parking Spaces
- Garage Door Opener
Home Design
- Wood Frame Construction
- Tile Roof
- Stone Exterior Construction
- Stucco
Interior Spaces
- 2,900 Sq Ft Home
- 1-Story Property
- Ceiling height of 9 feet or more
- Fireplace
- Double Pane Windows
- ENERGY STAR Qualified Windows with Low Emissivity
- Vinyl Clad Windows
- Tile Flooring
- Mountain Views
- Washer and Dryer Hookup
Kitchen
- Eat-In Kitchen
- Breakfast Bar
- Gas Cooktop
- Built-In Microwave
- Kitchen Island
- Granite Countertops
Bedrooms and Bathrooms
- 4 Bedrooms
- Primary Bathroom is a Full Bathroom
- 3.5 Bathrooms
- Dual Vanity Sinks in Primary Bathroom
- Bathtub With Separate Shower Stall
Accessible Home Design
- No Interior Steps
Pool
- Heated Pool
- Heated Spa
Outdoor Features
- Covered Patio or Porch
- Fire Pit
Schools
- Riggs Elementary School
- Dr. Camille Casteel High Middle School
- Dr. Camille Casteel High School
Utilities
- Central Air
- Heating System Uses Natural Gas
- High Speed Internet
- Cable TV Available
Listing and Financial Details
- Tax Lot 13
- Assessor Parcel Number 304-79-712
Community Details
Overview
- Association fees include ground maintenance
- Seville HOA, Phone Number (602) 957-8802
- Built by TW Lewis by David Weekley
- Seville Subdivision, Encina Floorplan
Recreation
- Golf Course Community
- Community Playground
- Bike Trail
Security
- Gated Community
Ownership History
Purchase Details
Home Financials for this Owner
Home Financials are based on the most recent Mortgage that was taken out on this home.Purchase Details
Home Financials for this Owner
Home Financials are based on the most recent Mortgage that was taken out on this home.Purchase Details
Home Financials for this Owner
Home Financials are based on the most recent Mortgage that was taken out on this home.Purchase Details
Similar Homes in Gilbert, AZ
Home Values in the Area
Average Home Value in this Area
Purchase History
| Date | Type | Sale Price | Title Company |
|---|---|---|---|
| Warranty Deed | $1,125,000 | Security Title Agency | |
| Interfamily Deed Transfer | -- | Accommodation | |
| Interfamily Deed Transfer | -- | Pioneer Title Agency Inc | |
| Special Warranty Deed | $703,066 | Pioneer Title Agency Inc | |
| Special Warranty Deed | -- | Pioneer Title Agency Inc | |
| Cash Sale Deed | $1,853,000 | First American Title |
Mortgage History
| Date | Status | Loan Amount | Loan Type |
|---|---|---|---|
| Open | $806,000 | New Conventional | |
| Previous Owner | $417,000 | New Conventional | |
| Previous Owner | $462,000 | New Conventional | |
| Previous Owner | $99,000 | Credit Line Revolving | |
| Previous Owner | $462,000 | New Conventional |
Property History
| Date | Event | Price | Change | Sq Ft Price |
|---|---|---|---|---|
| 07/30/2025 07/30/25 | Sold | $1,125,000 | -1.1% | $388 / Sq Ft |
| 06/21/2025 06/21/25 | For Sale | $1,137,500 | 0.0% | $392 / Sq Ft |
| 06/20/2025 06/20/25 | Off Market | $1,137,500 | -- | -- |
| 06/10/2025 06/10/25 | Price Changed | $1,137,500 | -1.1% | $392 / Sq Ft |
| 05/24/2025 05/24/25 | For Sale | $1,150,000 | +63.6% | $397 / Sq Ft |
| 07/25/2014 07/25/14 | Sold | $703,066 | +13.6% | $241 / Sq Ft |
| 03/08/2014 03/08/14 | Pending | -- | -- | -- |
| 02/12/2014 02/12/14 | For Sale | $618,875 | -- | $212 / Sq Ft |
Tax History Compared to Growth
Tax History
| Year | Tax Paid | Tax Assessment Tax Assessment Total Assessment is a certain percentage of the fair market value that is determined by local assessors to be the total taxable value of land and additions on the property. | Land | Improvement |
|---|---|---|---|---|
| 2025 | $5,792 | $63,031 | -- | -- |
| 2024 | $5,677 | $60,030 | -- | -- |
| 2023 | $5,677 | $72,280 | $14,450 | $57,830 |
| 2022 | $5,492 | $57,000 | $11,400 | $45,600 |
| 2021 | $5,639 | $52,980 | $10,590 | $42,390 |
| 2020 | $5,603 | $51,330 | $10,260 | $41,070 |
| 2019 | $5,408 | $48,650 | $9,730 | $38,920 |
| 2018 | $5,248 | $49,530 | $9,900 | $39,630 |
| 2017 | $4,948 | $47,050 | $9,410 | $37,640 |
| 2016 | $4,766 | $48,200 | $9,640 | $38,560 |
| 2015 | $4,581 | $49,610 | $9,920 | $39,690 |
Agents Affiliated with this Home
-
Deborah Sapp

Seller's Agent in 2025
Deborah Sapp
SERHANT.
(480) 797-6650
23 in this area
119 Total Sales
-
Frank C. Merlo III

Seller Co-Listing Agent in 2025
Frank C. Merlo III
SERHANT.
(480) 467-4900
25 in this area
135 Total Sales
-
Jack Cole
J
Buyer's Agent in 2025
Jack Cole
Keller Williams Integrity First
(480) 848-1883
5 in this area
100 Total Sales
-
Clay Denk

Seller's Agent in 2014
Clay Denk
David Weekley Homes
(602) 524-6742
396 Total Sales
-
Steve Rook

Buyer's Agent in 2014
Steve Rook
Graystone Realty
(480) 688-3612
7 Total Sales
-
S
Buyer's Agent in 2014
Stephen Rook
Phoenix View Realty
Map
Source: Arizona Regional Multiple Listing Service (ARMLS)
MLS Number: 6871140
APN: 304-79-712
- 6648 S Lyon Dr
- 3890 E Andalusia Ave
- 3746 E Vallejo Dr
- 6519 S Forest Ct
- 3692 E Morning Star Ln
- 3565 E Meadowview Dr
- 3391 E Virgil Dr
- 3635 E Janelle Way
- 3676 E Janelle Way
- 6359 S Forest Ave
- 6334 S Blake St
- 3376 E Lafayette Ave
- 6251 S Moccasin Trail
- 4055 E Clubview Dr
- 3395 E Lafayette Ave
- 3901 E Packard Dr
- 3806 E Packard Dr
- 3892 E Ravenswood Dr
- 3440 E Packard Dr
- 6621 S Balboa Dr
