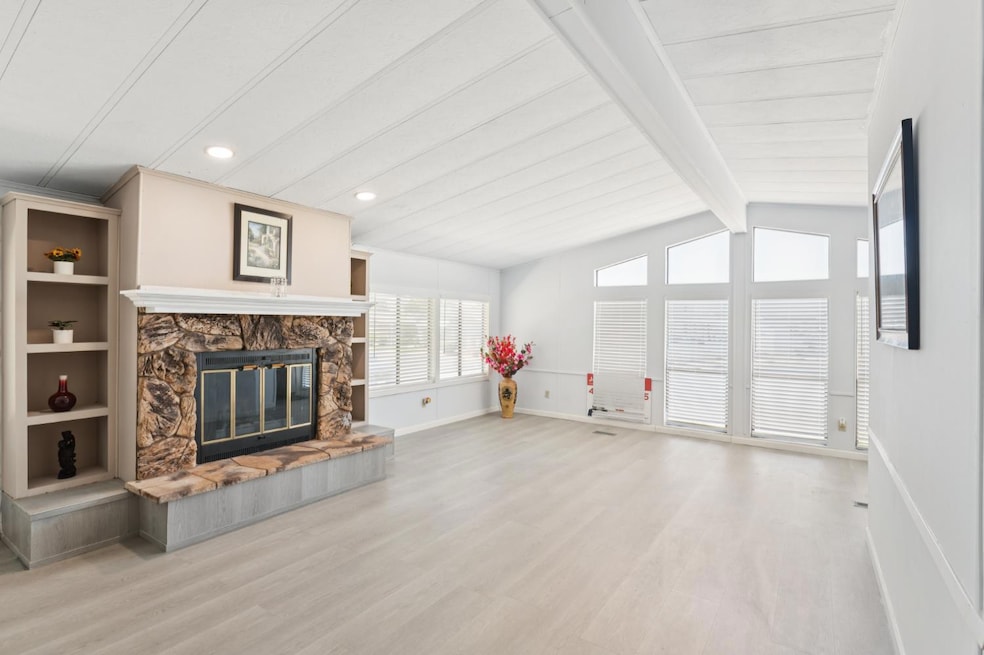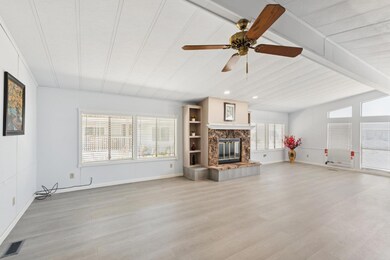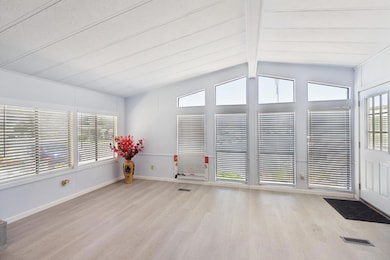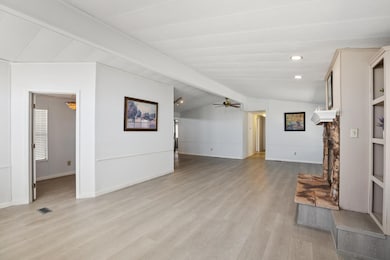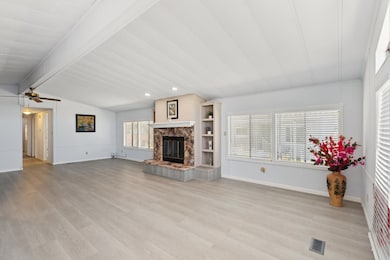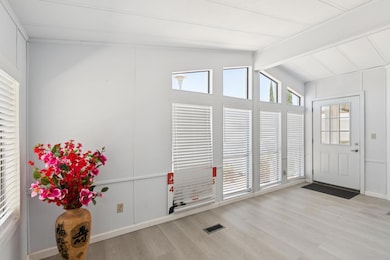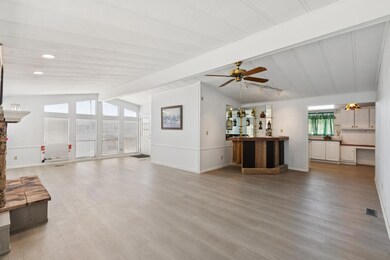6706 Tam o Shanter Dr Unit 126 Stockton, CA 95210
Valley Oak NeighborhoodEstimated payment $972/month
Total Views
38,496
2
Beds
2
Baths
1,800
Sq Ft
$86
Price per Sq Ft
Highlights
- Active Adult
- Great Room
- Sunken Shower or Bathtub
- Cathedral Ceiling
- No HOA
- Double Oven
About This Home
This home features new interior and exterior paint, along with brand-new kitchen appliances. It includes an additional room for extra space and a backyard that feels like a single-family home. The property also offers an outdoor storage shed, two dedicated parking spaces, and visitor parking for guests. Seller will provide washer and refrigerator after sale. This is 55+ community.
Property Details
Home Type
- Manufactured Home
Year Built
- Built in 1984
Lot Details
- Irregular Lot
- Garden
- Back Yard
- Land Lease of $775
Home Design
- Additions or Alterations
- Pillar, Post or Pier Foundation
- Block Foundation
- Wood Siding
Interior Spaces
- 1,800 Sq Ft Home
- Wet Bar
- Cathedral Ceiling
- Ceiling Fan
- Wood Burning Fireplace
- Great Room
- Family Room
- Combination Dining and Living Room
- Linoleum Flooring
Kitchen
- Double Oven
- Built-In Gas Oven
- Built-In Gas Range
Bedrooms and Bathrooms
- 2 Bedrooms
- Sunken Shower or Bathtub
- 2 Full Bathrooms
- Tile Bathroom Countertop
- Secondary Bathroom Double Sinks
- Separate Shower
Laundry
- Laundry in unit
- 220 Volts In Laundry
Home Security
- Carbon Monoxide Detectors
- Fire and Smoke Detector
Parking
- Attached Garage
- No Garage
Outdoor Features
- Enclosed Patio or Porch
Mobile Home
- Mobile Home Make and Model is 474, Biltmore
- Mobile Home is 33 x 60 Feet
- Department of Housing Decal 287941
- License Number 287940
- Serial Number SNC512131
- Manufactured Home
Utilities
- Central Heating and Cooling System
- Separate Meters
- Individual Gas Meter
- Electric Water Heater
Community Details
- Active Adult
- No Home Owners Association
- The Pines
Map
Create a Home Valuation Report for This Property
The Home Valuation Report is an in-depth analysis detailing your home's value as well as a comparison with similar homes in the area
Home Values in the Area
Average Home Value in this Area
Property History
| Date | Event | Price | List to Sale | Price per Sq Ft | Prior Sale |
|---|---|---|---|---|---|
| 08/22/2025 08/22/25 | Price Changed | $155,000 | -8.3% | $86 / Sq Ft | |
| 07/08/2025 07/08/25 | For Sale | $169,000 | +77.9% | $94 / Sq Ft | |
| 01/04/2023 01/04/23 | Sold | $95,000 | -17.4% | $53 / Sq Ft | View Prior Sale |
| 11/29/2022 11/29/22 | Pending | -- | -- | -- | |
| 11/21/2022 11/21/22 | For Sale | $115,000 | -- | $64 / Sq Ft |
Source: MetroList
Source: MetroList
MLS Number: 225090047
APN: 910-129-126-000
Nearby Homes
- 6706 Tam o Shanter Dr Unit 66
- 6706 Tam o Shanter Dr Unit 61
- 6706 Tam O'Shanter Dr Unit 72
- 6706 Tam o Shanter Dr Unit 138
- 6706 Tam o Shanter Dr Unit 34
- 6706 Tam O'Shanter Dr Unit 58
- 6706 Tam o Shanter Dr Unit 45
- 6706 Tam O'Shanter Dr Unit 112
- 813 Cave Ln
- 5831 Caribbean Cir
- 1122 Morning Dew Place
- 1864 Caleb Cir
- 7025 Kermit Ln
- 806 E Longview Ave
- 722 E Swain Rd
- 1926 Shameran St
- 6009 Glenbrook Ln
- 302 Pomona Ave
- 5622 Jeffrey Ct
- 2208 Shameran St
- 6465 West Ln
- 1619 Bridle Path
- 7936 Montauban Ave
- 210 Cordova Ln
- 841 Dupont Dr
- 621 E Yorkshire Dr
- 7620 N El Dorado St
- 7007 Inglewood Ave
- 1633 E Bianchi Rd
- 1857 Crestwood Cir
- 4770 West Ln
- 4479 La Cresta Way
- 7400 Pacific Ave
- 4433 Continental Way
- 4545 Kentfield Rd
- 4550 Shelley Ct
- 5650 Stratford Cir
- 8920 N El Dorado St
- 6236 Porterfield Ct Unit 6238
- 1118 Stratford Cir
