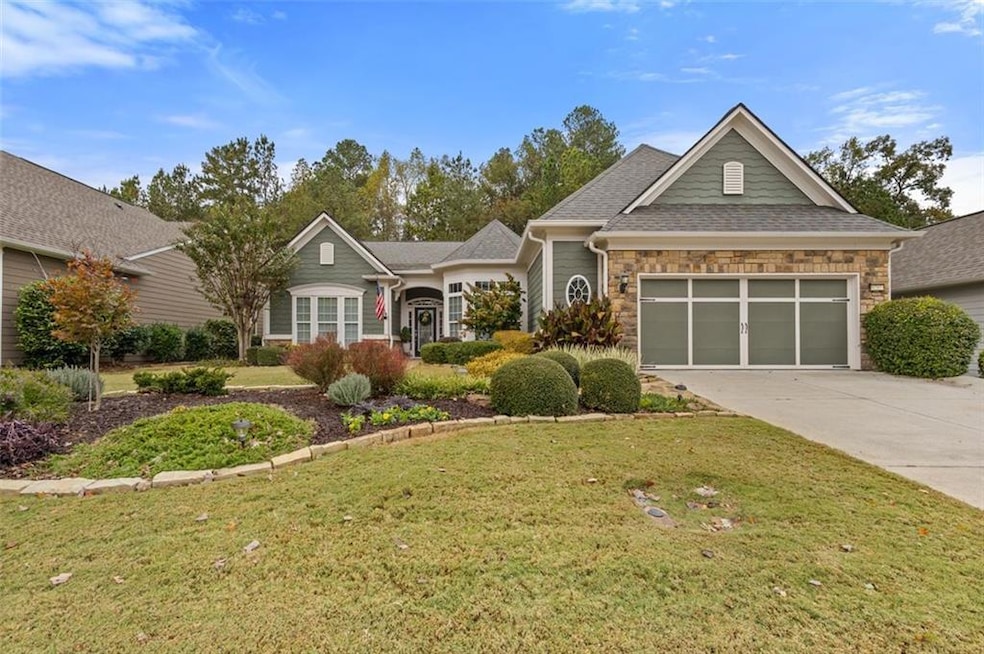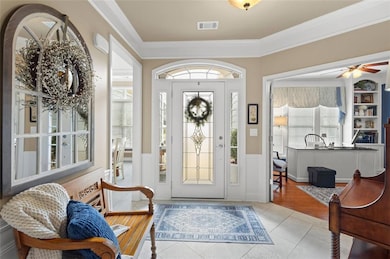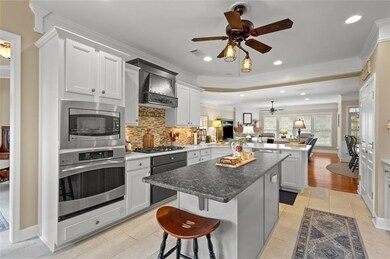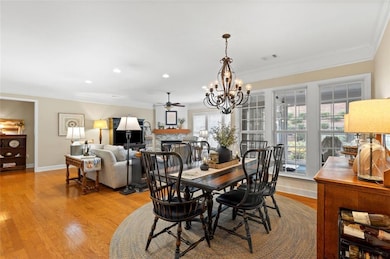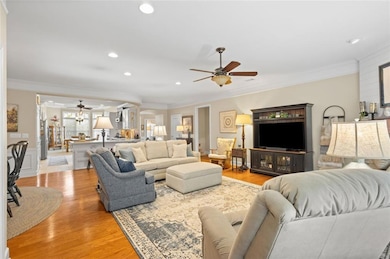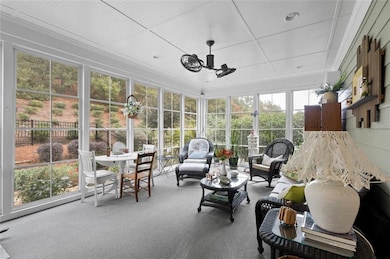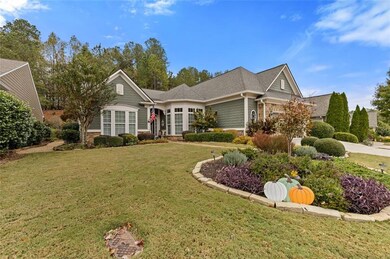
$515,000
- 5 Beds
- 3.5 Baths
- 2,400 Sq Ft
- 1376 Beringer Dr
- Hoschton, GA
BACK ON MARKET — NO FAULT OF SELLER! Don’t miss this opportunity to own one of the best lots in a highly desirable community. Priced to sell, this well-built 5-bedroom, 3.5-bath home offers exceptional value with newer systems already in place—ready for your personal updates and design vision.The spacious main level flows easily for everyday living, while the full finished basement provides
Janet Davis Keller Williams Realty Atlanta Partners
