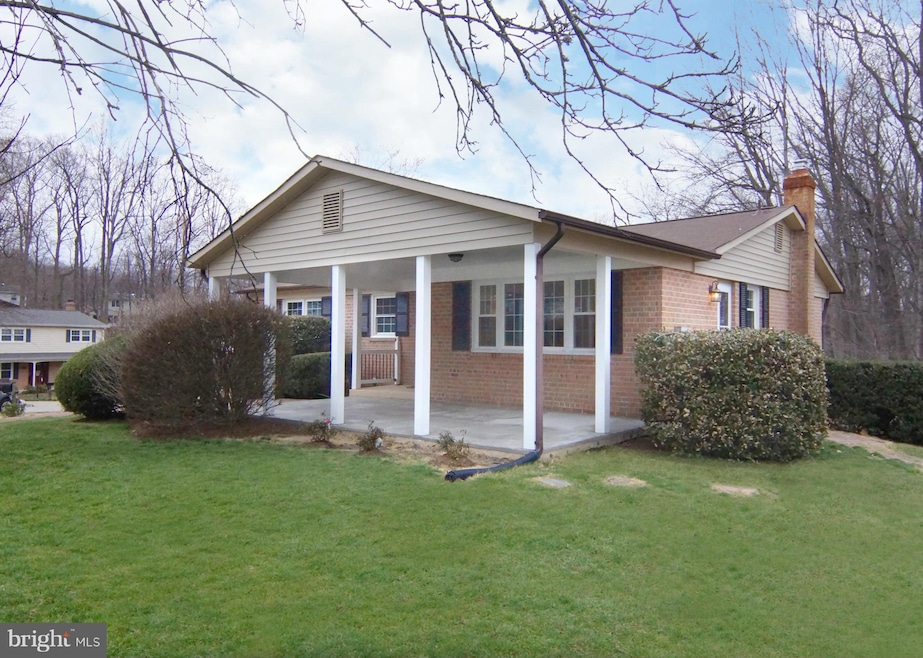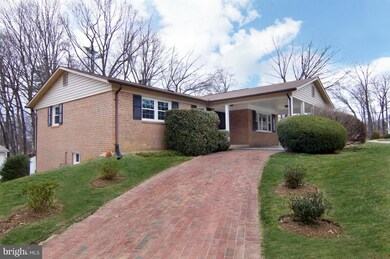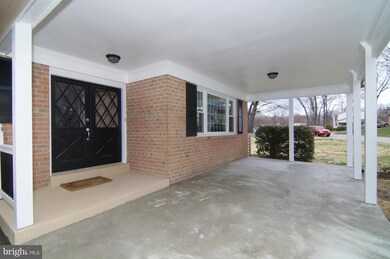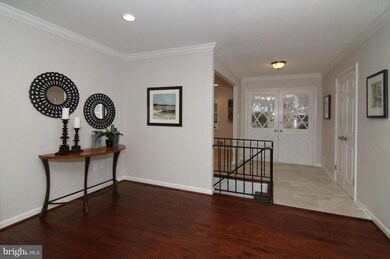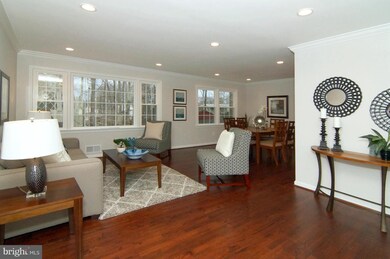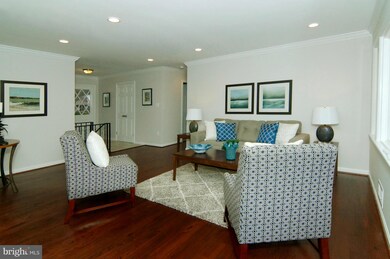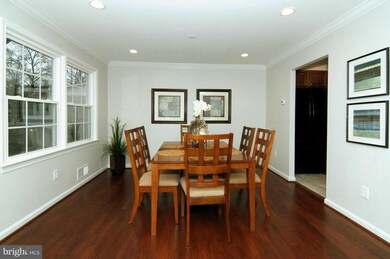
6707 Little Ann Ct Springfield, VA 22152
Highlights
- Open Floorplan
- Traditional Architecture
- Corner Lot
- Orange Hunt Elementary School Rated A-
- Wood Flooring
- No HOA
About This Home
As of June 2015Don't Miss this Completely Renovated Home at a Great Price! New Tile & Carpet Throughout. Refinished Hardwood, Crown Molding. Granite Counters, Newer Appliances, Upgraded Bathrooms, New Roof, Siding, Windows & HVAC! Walkout Lower Level Family Room w/ Gas Fireplace, Fourth Bedroom, Full Bath, Office & Additional Bonus Room. Lots of Storage. Walk to Elem school - Commuter Dream!
Last Agent to Sell the Property
Keller Williams Capital Properties License #0225101184 Listed on: 04/03/2015

Home Details
Home Type
- Single Family
Est. Annual Taxes
- $4,616
Year Built
- Built in 1969 | Remodeled in 2015
Lot Details
- 0.26 Acre Lot
- Corner Lot
- Property is in very good condition
- Property is zoned 121
Home Design
- Traditional Architecture
- Asphalt Roof
- Brick Front
Interior Spaces
- Property has 2 Levels
- Open Floorplan
- Built-In Features
- Crown Molding
- Gas Fireplace
- Family Room
- Combination Dining and Living Room
- Den
- Wood Flooring
Kitchen
- Breakfast Area or Nook
- Double Self-Cleaning Oven
- Cooktop
- Microwave
- Ice Maker
- Dishwasher
- Upgraded Countertops
- Disposal
Bedrooms and Bathrooms
- 4 Bedrooms | 3 Main Level Bedrooms
- En-Suite Bathroom
- 3 Full Bathrooms
Laundry
- Dryer
- Washer
- Laundry Chute
Finished Basement
- Heated Basement
- Connecting Stairway
- Rear Basement Entry
- Natural lighting in basement
Parking
- 1 Open Parking Space
- 1 Parking Space
- 1 Attached Carport Space
Outdoor Features
- Patio
- Shed
Schools
- Orange Hunt Elementary School
- Irving Middle School
- West Springfield High School
Utilities
- Forced Air Heating and Cooling System
- Underground Utilities
- Natural Gas Water Heater
Community Details
- No Home Owners Association
- Orange Hunt Estates Subdivision, Redfox Floorplan
Listing and Financial Details
- Tax Lot 396
- Assessor Parcel Number 88-2-4- -396
Ownership History
Purchase Details
Home Financials for this Owner
Home Financials are based on the most recent Mortgage that was taken out on this home.Similar Homes in Springfield, VA
Home Values in the Area
Average Home Value in this Area
Purchase History
| Date | Type | Sale Price | Title Company |
|---|---|---|---|
| Warranty Deed | $390,000 | -- |
Mortgage History
| Date | Status | Loan Amount | Loan Type |
|---|---|---|---|
| Open | $365,400 | Construction |
Property History
| Date | Event | Price | Change | Sq Ft Price |
|---|---|---|---|---|
| 06/02/2015 06/02/15 | Sold | $555,000 | +0.9% | $241 / Sq Ft |
| 04/21/2015 04/21/15 | Pending | -- | -- | -- |
| 04/17/2015 04/17/15 | Price Changed | $549,900 | -3.0% | $239 / Sq Ft |
| 04/03/2015 04/03/15 | For Sale | $567,000 | +45.4% | $247 / Sq Ft |
| 01/15/2015 01/15/15 | Sold | $390,000 | -4.9% | $272 / Sq Ft |
| 12/03/2014 12/03/14 | Pending | -- | -- | -- |
| 11/29/2014 11/29/14 | For Sale | $410,000 | -- | $286 / Sq Ft |
Tax History Compared to Growth
Tax History
| Year | Tax Paid | Tax Assessment Tax Assessment Total Assessment is a certain percentage of the fair market value that is determined by local assessors to be the total taxable value of land and additions on the property. | Land | Improvement |
|---|---|---|---|---|
| 2024 | $8,867 | $765,420 | $301,000 | $464,420 |
| 2023 | $8,356 | $740,420 | $276,000 | $464,420 |
| 2022 | $7,817 | $683,590 | $256,000 | $427,590 |
| 2021 | $7,096 | $604,670 | $221,000 | $383,670 |
| 2020 | $6,804 | $574,880 | $221,000 | $353,880 |
| 2019 | $6,796 | $574,220 | $216,000 | $358,220 |
| 2018 | $6,338 | $551,110 | $206,000 | $345,110 |
| 2017 | $6,220 | $535,730 | $201,000 | $334,730 |
| 2016 | $6,206 | $535,730 | $201,000 | $334,730 |
| 2015 | $5,049 | $452,450 | $201,000 | $251,450 |
| 2014 | $4,616 | $414,570 | $196,000 | $218,570 |
Agents Affiliated with this Home
-
Karen McGavin

Seller's Agent in 2015
Karen McGavin
Keller Williams Capital Properties
(703) 477-1125
30 in this area
137 Total Sales
-
J
Seller's Agent in 2015
Jerry Carroll
Samson Properties
-
Debra McElroy

Buyer's Agent in 2015
Debra McElroy
Century 21 New Millennium
(703) 317-7528
3 in this area
180 Total Sales
Map
Source: Bright MLS
MLS Number: 1003694623
APN: 0882-04-0396
- 6710 Red Jacket Rd
- 6712 Huntsman Blvd
- 6915 Sydenstricker Rd
- 9100 Joyce Phillip Ct
- 6606 Huntsman Blvd
- 6903 Spelman Dr
- 6632 Reynard Dr
- 9115 Steven Irving Ct
- 8701 Etta Dr
- 9126 Fisteris Ct
- 6465 Blarney Stone Ct
- 6427 Old Scotts Ct
- 8926 Applecross Ln
- 6503 Field Master Dr
- 8606 Kentford Dr
- 6410 Wyngate Dr
- 8710 Whitson Ct
- 9009 Mulvaney Ct
- 8652 Tuttle Rd
- 8518 Fairburn Dr
