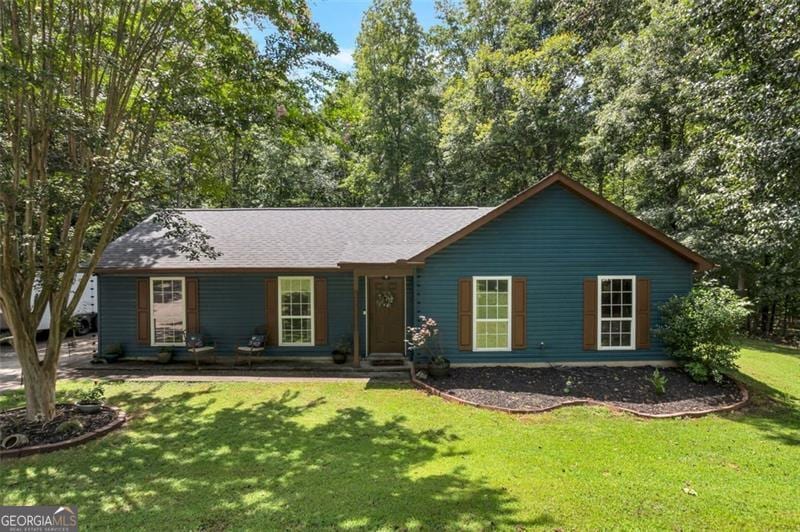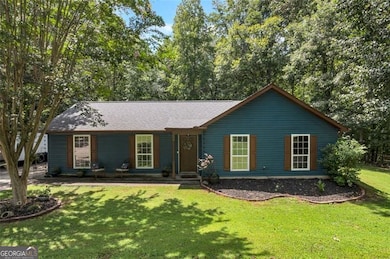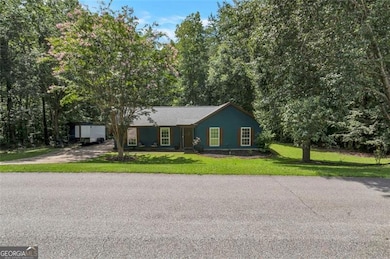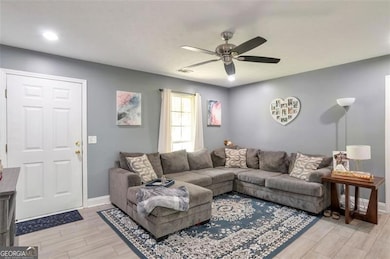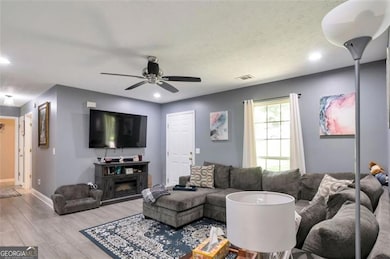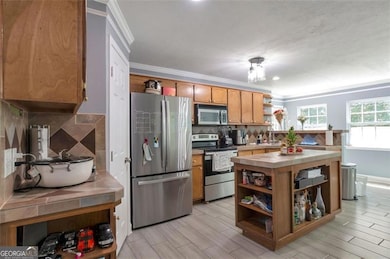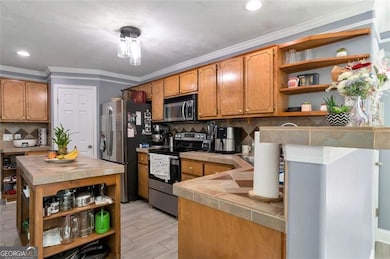6707 Spring Head Dr Flowery Branch, GA 30542
Estimated payment $2,023/month
Highlights
- Very Popular Property
- Ranch Style House
- Solid Surface Countertops
- Flowery Branch High School Rated A-
- Mud Room
- No HOA
About This Home
3/2 renovated ranch home with bonus room that can be used as a 4th bedroom or office. Open concept kitchen and dining room. Large kitchen with walk in pantry, solid surface countertops, kitchen island and stainless-steel appliances. Large mudroom and dedicated laundry room. Tiled floors throughout. Large semi flat, fenced in backyard with 2 separate storage sheds. No HOA. Great location; conveniently located close to lake Lanier, I-985 and Mall of GA.
Listing Agent
Joygle Real Estate LLC Brokerage Phone: 1404880241 License #375249 Listed on: 11/17/2025
Home Details
Home Type
- Single Family
Est. Annual Taxes
- $2,856
Year Built
- Built in 1997
Lot Details
- 0.87 Acre Lot
- Back Yard Fenced
- Level Lot
Home Design
- Ranch Style House
- Garden Home
- Slab Foundation
- Composition Roof
- Vinyl Siding
Interior Spaces
- 1,340 Sq Ft Home
- Ceiling Fan
- Mud Room
- Tile Flooring
Kitchen
- Walk-In Pantry
- Oven or Range
- Microwave
- Kitchen Island
- Solid Surface Countertops
Bedrooms and Bathrooms
- 3 Main Level Bedrooms
- 2 Full Bathrooms
Laundry
- Laundry in Mud Room
- Laundry Room
Parking
- 2 Parking Spaces
- Parking Pad
Outdoor Features
- Patio
Schools
- Friendship Elementary School
- C W Davis Middle School
- Flowery Branch High School
Utilities
- Central Heating and Cooling System
- Septic Tank
- Cable TV Available
Community Details
- No Home Owners Association
- Mitchell Creek Subdivision
Listing and Financial Details
- Legal Lot and Block 1 / 1
Map
Home Values in the Area
Average Home Value in this Area
Tax History
| Year | Tax Paid | Tax Assessment Tax Assessment Total Assessment is a certain percentage of the fair market value that is determined by local assessors to be the total taxable value of land and additions on the property. | Land | Improvement |
|---|---|---|---|---|
| 2024 | $2,856 | $110,232 | $19,560 | $90,672 |
| 2023 | $2,732 | $105,152 | $18,800 | $86,352 |
| 2022 | $2,259 | $82,512 | $20,360 | $62,152 |
| 2021 | $1,782 | $62,728 | $13,560 | $49,168 |
| 2020 | $1,759 | $60,088 | $13,560 | $46,528 |
| 2019 | $1,908 | $65,008 | $8,120 | $56,888 |
| 2018 | $1,704 | $55,688 | $8,120 | $47,568 |
| 2017 | $1,551 | $50,848 | $9,040 | $41,808 |
| 2016 | $1,237 | $40,568 | $9,040 | $31,528 |
| 2015 | $876 | $27,180 | $3,520 | $23,660 |
| 2014 | $876 | $27,180 | $3,520 | $23,660 |
Property History
| Date | Event | Price | List to Sale | Price per Sq Ft | Prior Sale |
|---|---|---|---|---|---|
| 11/17/2025 11/17/25 | For Sale | $338,000 | +10.8% | $252 / Sq Ft | |
| 04/22/2022 04/22/22 | Sold | $305,000 | +1.7% | $228 / Sq Ft | View Prior Sale |
| 04/13/2022 04/13/22 | Pending | -- | -- | -- | |
| 03/30/2022 03/30/22 | For Sale | $299,900 | -- | $224 / Sq Ft |
Purchase History
| Date | Type | Sale Price | Title Company |
|---|---|---|---|
| Warranty Deed | $305,000 | -- | |
| Deed | $132,000 | -- | |
| Deed | -- | -- | |
| Deed | $79,900 | -- | |
| Deed | $16,000 | -- |
Mortgage History
| Date | Status | Loan Amount | Loan Type |
|---|---|---|---|
| Open | $295,850 | New Conventional | |
| Previous Owner | $105,600 | New Conventional | |
| Previous Owner | $77,928 | FHA | |
| Closed | $0 | Construction |
Source: Georgia MLS
MLS Number: 10645143
APN: 15-0048D-00-118
- 6311 Bent Oaks Ct
- 6739 Spring Head Dr
- 7293 Litany Ct Unit 49
- 7293 Litany Ct
- 7282 Litany Ct
- 6223 Clearbrook Dr
- 7464 Williams Rd
- 6345 Aarons Way
- 7343 Peacebrook Dr
- 7272 Coral Lake Dr
- 7235 Coral Lake Dr
- 7012 Litany Ct
- 7005 Litany Ct
- 7119 Branch Creek Cove
- 6985 Spout Springs Rd
- 3223 Heritage Way
- 7070 Branch Creek Cove
- 6530 River Hill Dr
- 6312 Bent Oaks Ct
- 6317 Mitchell Creek Dr
- 6793 Creeks Edge Ct
- 7235 Coral Lake Dr
- 7107 Branch Creek Cove
- 6225 Lollis Creek Rd
- 7046 Lancaster Crossing
- 3146 Friendship Rd
- 3329 Long Creek Dr
- 6804 Spout Springs Rd
- 7327 Rocklin Ln
- 7336 Rocklin Ln
- 3436 Friendship Farm Dr
- 6803 Spout Springs Rd
- 7313 Yewtree Dr
- 7267 Millbrae Walk
- 3028 Express Ln
- 3028 Express Ln NE
- 3860 Morgan Box Ct
