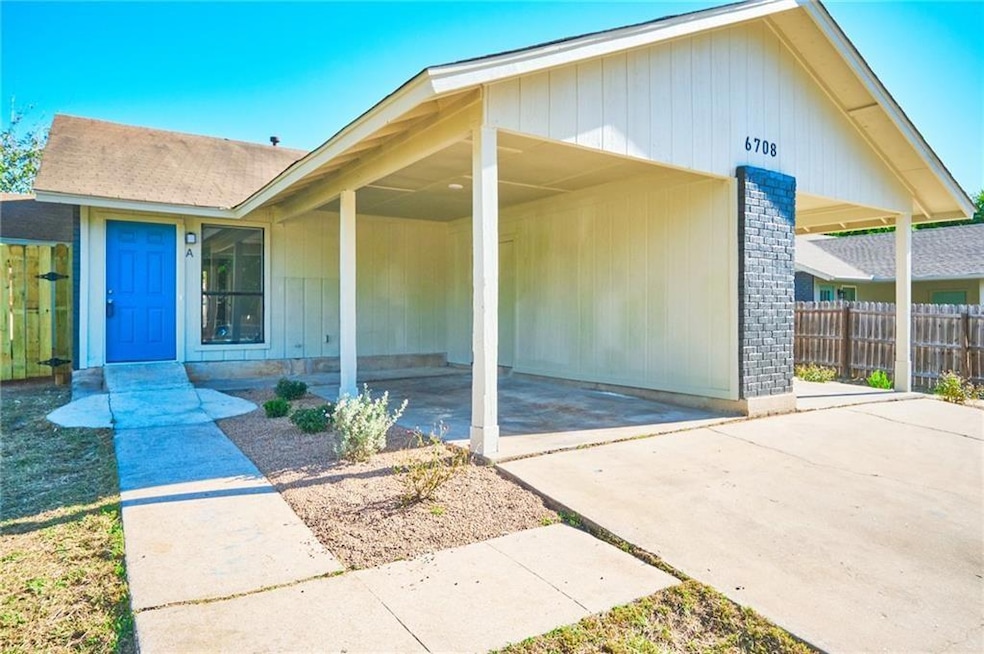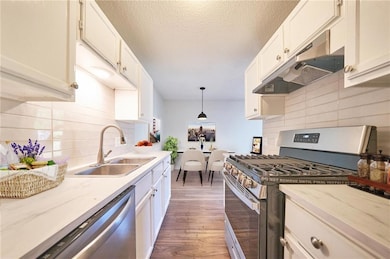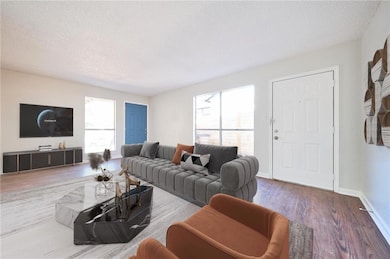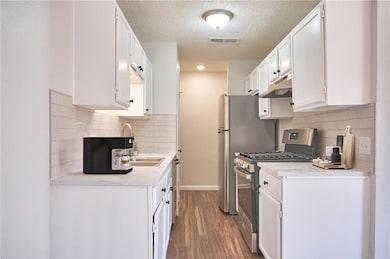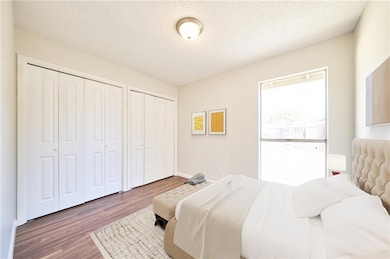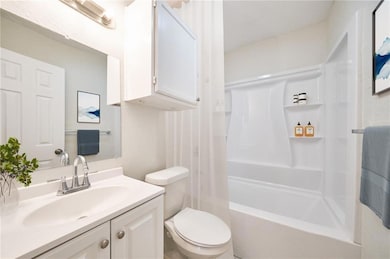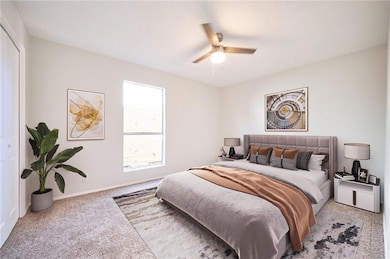6708 Aries Ln Unit A Austin, TX 78724
Rogers Hill NeighborhoodHighlights
- No HOA
- Stainless Steel Appliances
- 1-Story Property
- Neighborhood Views
- Front Porch
- Central Heating and Cooling System
About This Home
Don’t miss out on this inviting 2-bedroom, 1-bath duplex featuring a private, fully fenced backyard and patio—perfect for relaxing or entertaining. Inside, you’ll find a bright and updated kitchen with stainless steel appliances, modern cabinetry, and a stylish backsplash. Conveniently located near all that Mueller and East Austin have to offer and zoned to Manor High School. This home is ready for your next move.
Listing Agent
Treaty Oak Property Management Brokerage Phone: (512) 596-0111 License #0616163
Property Details
Home Type
- Multi-Family
Est. Annual Taxes
- $6,345
Year Built
- Built in 1983
Lot Details
- 7,248 Sq Ft Lot
- South Facing Home
- Wood Fence
- Few Trees
Home Design
- Duplex
- Brick Exterior Construction
- Slab Foundation
- Composition Roof
- Vertical Siding
Interior Spaces
- 827 Sq Ft Home
- 1-Story Property
- Aluminum Window Frames
- Laminate Flooring
- Neighborhood Views
Kitchen
- Free-Standing Gas Oven
- Dishwasher
- Stainless Steel Appliances
Bedrooms and Bathrooms
- 2 Main Level Bedrooms
- 1 Full Bathroom
Parking
- 2 Parking Spaces
- Carport
Schools
- Oak Meadows Elementary School
- Decker Middle School
- Manor High School
Utilities
- Central Heating and Cooling System
- Vented Exhaust Fan
- Heating System Uses Natural Gas
- Natural Gas Connected
- ENERGY STAR Qualified Water Heater
- High Speed Internet
- Phone Available
- Cable TV Available
Additional Features
- Front Porch
- City Lot
Listing and Financial Details
- Security Deposit $1,295
- Tenant pays for all utilities
- $55 Application Fee
- Assessor Parcel Number 02193308100000
- Tax Block B
Community Details
Overview
- No Home Owners Association
- Park Place 1 Subdivision
- Property managed by Treaty Oak Property Management
Pet Policy
- Pet Deposit $500
- Dogs and Cats Allowed
- Breed Restrictions
- Medium pets allowed
Map
Source: Unlock MLS (Austin Board of REALTORS®)
MLS Number: 2253881
APN: 377384
- 6706 Aries Ln Unit B
- 6916 Carwill Dr
- 7200 Cordoba Dr
- 7007 Carwill Dr
- 6914 Pondsdale Ln
- 6149 Sendero Hills Pkwy
- 6220 Seville Dr
- 6133 Sendero Hills Pkwy
- 6020 Sendero Hills Pkwy
- 6221 Seville Dr
- 7103 Howerington Cir
- 6229 Florencia Ln
- 6221 Florencia Ln
- 6308 Toscana Ave
- 7005 Boyle Dr
- 6006 Seville Dr
- 7009 Zachary Dr
- 6116 Toscana Ave
- 6305 Keegans Dr
- 6013 Florencia Ln
