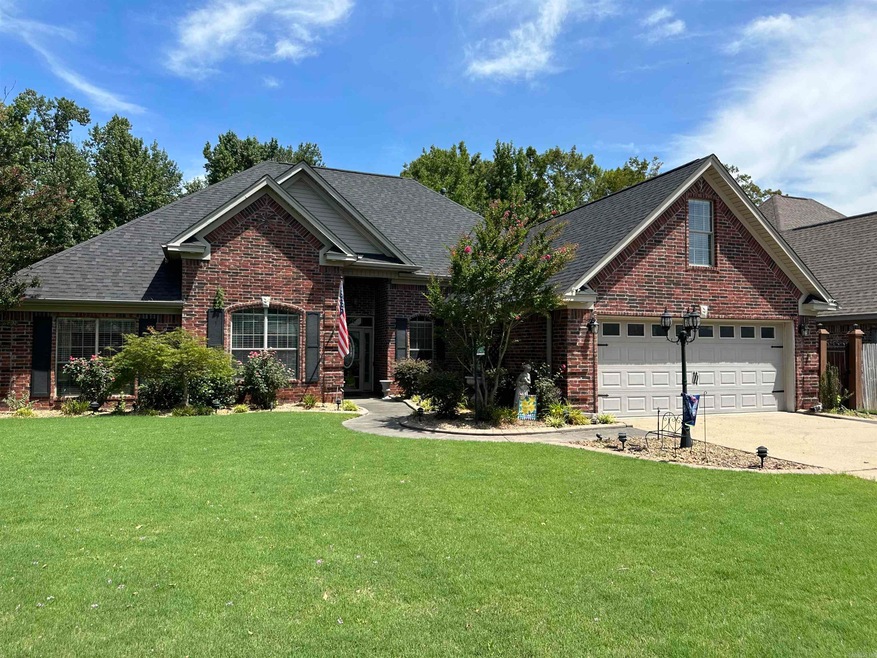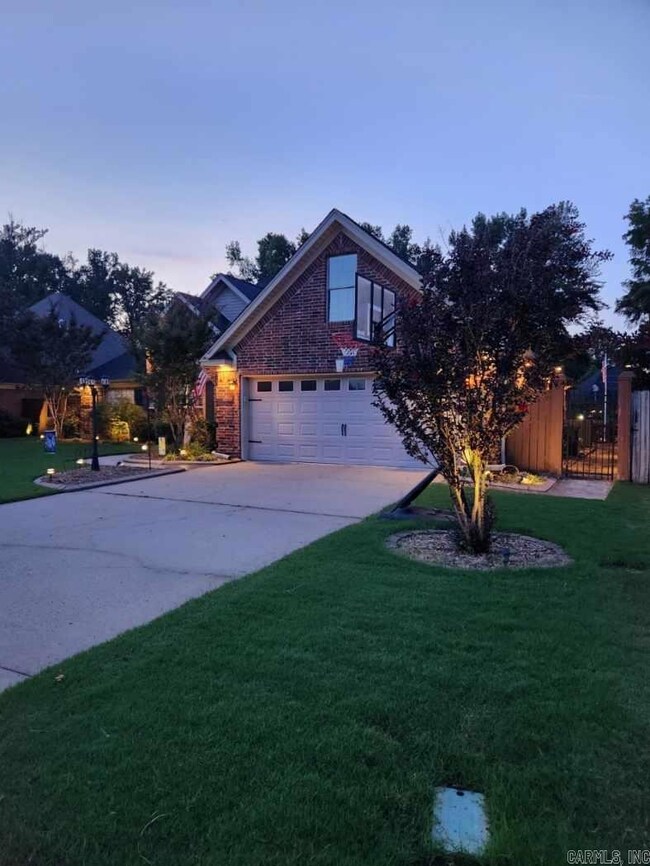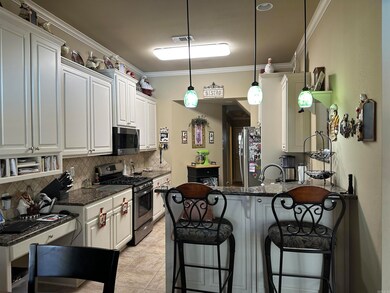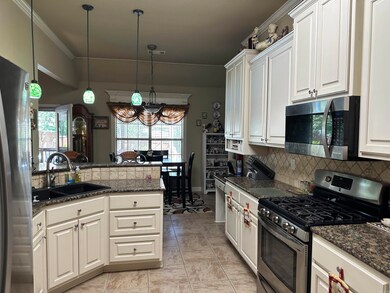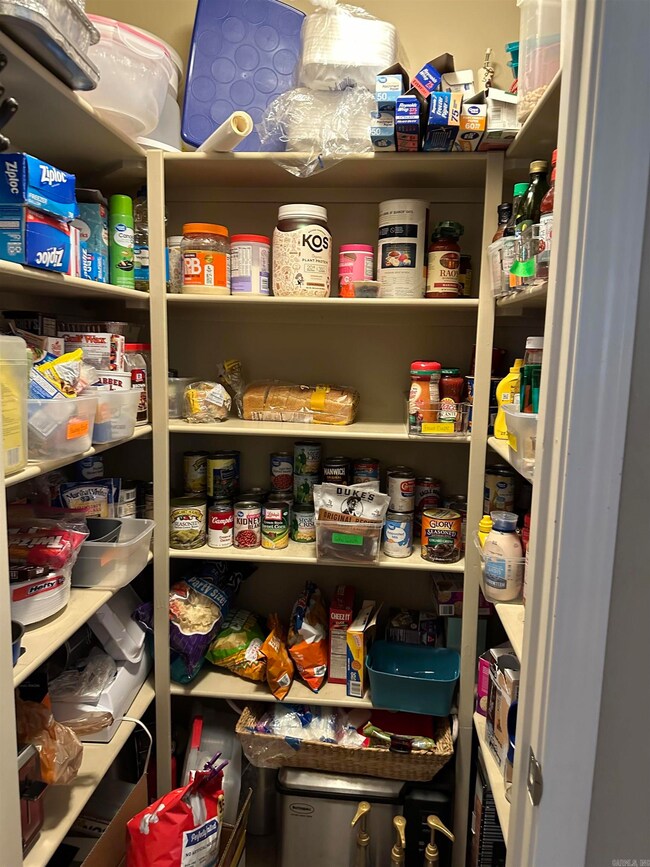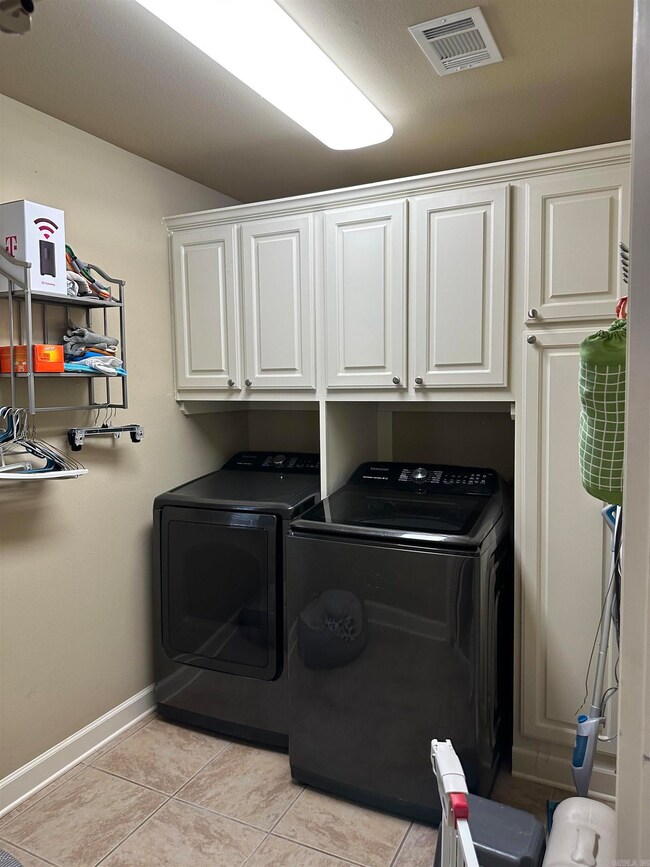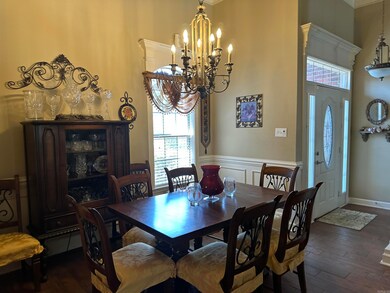
6708 Austin Harbor Loop Sherwood, AR 72120
Highlights
- Lake Front
- Outdoor Pool
- Traditional Architecture
- Boat Dock
- Deck
- Main Floor Primary Bedroom
About This Home
As of August 2023This house is a beautiful 4 bed 3 bath home in the desirable Austin Lake on the Bay Subdivision with a large 2 car garage. This house has it all including a bonus room up stairs. The home has a pool that is an oasis from this summer heat with fountains spraying into the pool. Home has a dock where you can put a boat and have lake access. Other features include a sprinkler system and many outdoor spaces with great outdoor lighting this includes an area for the outdoor kitchen and bar. There is green space behind the home owned by the POA so will be undeveloped for years to come. New roof in 2019, new pool pump in 2023 and a new HVAC in 2021. There is a fountain in the lake next to the property to be enjoyed from the dock. This one will not last long, schedule your viewing today.
Last Agent to Sell the Property
McKimmey Associates REALTORS NLR Listed on: 07/31/2023

Home Details
Home Type
- Single Family
Est. Annual Taxes
- $2,405
Year Built
- Built in 2007
Lot Details
- 0.27 Acre Lot
- Lake Front
- Fenced
- Level Lot
HOA Fees
- $13 Monthly HOA Fees
Parking
- 2 Car Garage
Home Design
- Traditional Architecture
- Brick Exterior Construction
- Slab Foundation
- Frame Construction
- Composition Roof
Interior Spaces
- 2,825 Sq Ft Home
- 2-Story Property
- Dry Bar
- Ceiling Fan
- Wood Burning Fireplace
- Insulated Windows
- Separate Formal Living Room
- Formal Dining Room
- Bonus Room
- Lake Views
- Washer Hookup
Kitchen
- Eat-In Kitchen
- Breakfast Bar
- Gas Range
- Dishwasher
- Granite Countertops
Flooring
- Carpet
- Tile
Bedrooms and Bathrooms
- 4 Bedrooms
- Primary Bedroom on Main
- 3 Full Bathrooms
Outdoor Features
- Outdoor Pool
- Deck
- Patio
- Porch
Utilities
- Central Heating and Cooling System
Community Details
Recreation
- Boat Dock
- Community Pool
Ownership History
Purchase Details
Home Financials for this Owner
Home Financials are based on the most recent Mortgage that was taken out on this home.Purchase Details
Home Financials for this Owner
Home Financials are based on the most recent Mortgage that was taken out on this home.Purchase Details
Home Financials for this Owner
Home Financials are based on the most recent Mortgage that was taken out on this home.Similar Homes in the area
Home Values in the Area
Average Home Value in this Area
Purchase History
| Date | Type | Sale Price | Title Company |
|---|---|---|---|
| Warranty Deed | $450,000 | Capital Title & Escrow | |
| Warranty Deed | $237,000 | Stewart Title Of Arkansas | |
| Warranty Deed | $15,000 | Multiple |
Mortgage History
| Date | Status | Loan Amount | Loan Type |
|---|---|---|---|
| Open | $450,480 | VA | |
| Closed | $440,000 | VA | |
| Previous Owner | $240,500 | New Conventional | |
| Previous Owner | $240,000 | New Conventional | |
| Previous Owner | $54,350 | Credit Line Revolving | |
| Previous Owner | $235,200 | Unknown | |
| Previous Owner | $189,180 | Fannie Mae Freddie Mac | |
| Previous Owner | $172,000 | Construction |
Property History
| Date | Event | Price | Change | Sq Ft Price |
|---|---|---|---|---|
| 06/13/2025 06/13/25 | For Sale | $469,900 | +4.4% | $176 / Sq Ft |
| 09/03/2023 09/03/23 | Pending | -- | -- | -- |
| 08/31/2023 08/31/23 | Sold | $450,000 | 0.0% | $159 / Sq Ft |
| 07/31/2023 07/31/23 | For Sale | $450,000 | -- | $159 / Sq Ft |
Tax History Compared to Growth
Tax History
| Year | Tax Paid | Tax Assessment Tax Assessment Total Assessment is a certain percentage of the fair market value that is determined by local assessors to be the total taxable value of land and additions on the property. | Land | Improvement |
|---|---|---|---|---|
| 2023 | $2,831 | $61,932 | $4,800 | $57,132 |
| 2022 | $3,030 | $61,932 | $4,800 | $57,132 |
| 2021 | $2,826 | $49,390 | $6,600 | $42,790 |
| 2020 | $2,451 | $49,390 | $6,600 | $42,790 |
| 2019 | $2,451 | $49,390 | $6,600 | $42,790 |
| 2018 | $2,476 | $49,390 | $6,600 | $42,790 |
| 2017 | $2,476 | $49,390 | $6,600 | $42,790 |
| 2016 | $2,942 | $58,340 | $6,200 | $52,140 |
| 2015 | $2,910 | $57,275 | $6,200 | $51,075 |
| 2014 | $2,910 | $52,495 | $6,200 | $46,295 |
Agents Affiliated with this Home
-
N
Seller's Agent in 2025
Nathan Thompson
Keller Williams Realty
-
J
Seller's Agent in 2023
Joshua Lafever
McKimmey Associates REALTORS NLR
Map
Source: Cooperative Arkansas REALTORS® MLS
MLS Number: 23023506
APN: 23S-003-25-005-00
- 3180 Austin Bayside Dr
- 6733 Austin Bay Ct
- 504 Calloway Ave
- 400 Cherrie Ave
- 6 W Laramie Dr
- 606 Indian Bay Dr
- 309 May St
- 202 Indianhead Dr
- 3600 E Kiehl Ave
- 305 Ridgelea Ave
- 201 Bearskin Dr
- 209 Indianhead Dr
- 2712 E Maryland Ave
- 2416 Bearskin Dr
- Lot 2 Witts Dr
- Lot 1 Witts Dr
- 110 Ann Ave
- 2241 Sage Meadows Cir
- 8300 Woodview Dr E
- 109 Sandstone Cove
