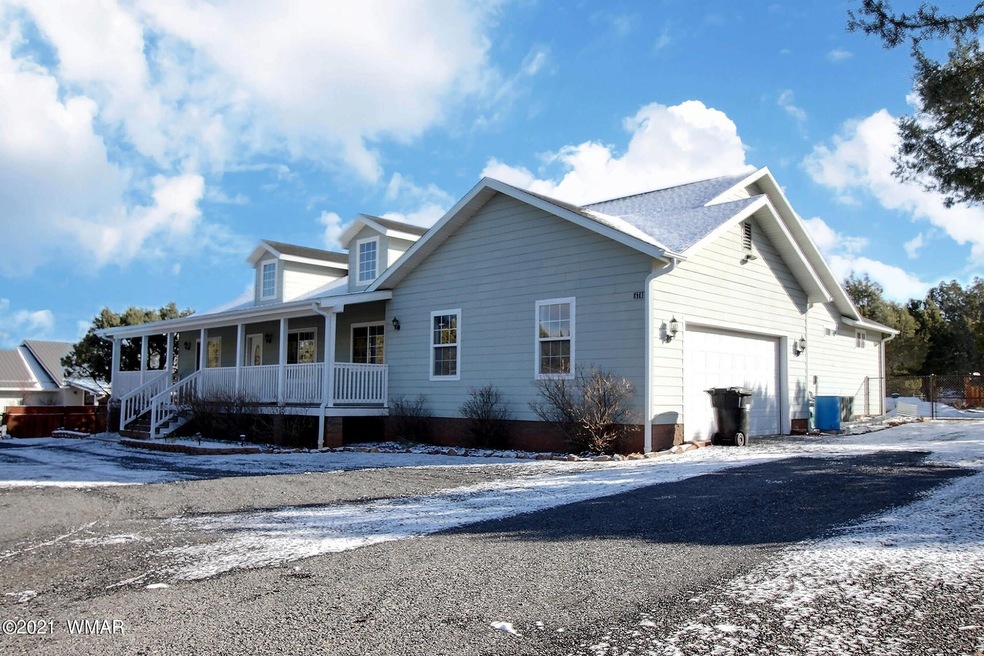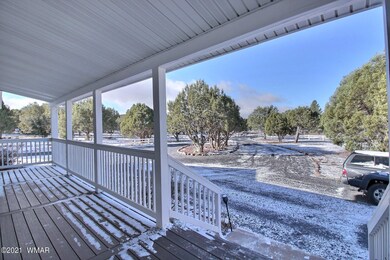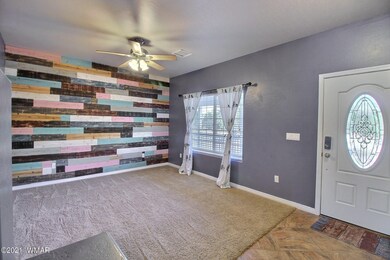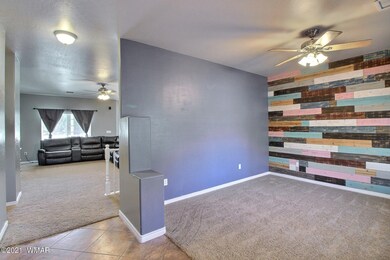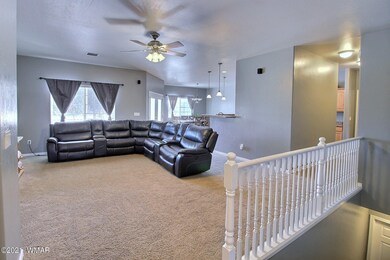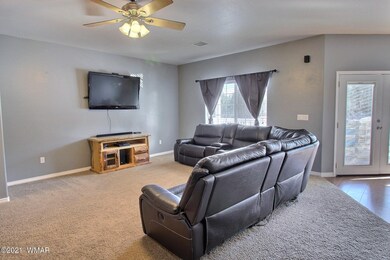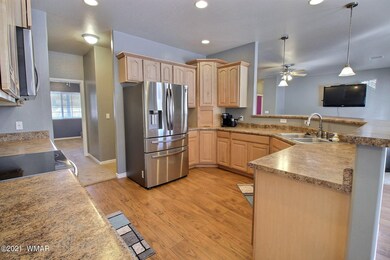
6708 Cheney Ranch Loop Show Low, AZ 85901
Highlights
- Covered Deck
- Main Floor Primary Bedroom
- Great Room
- Show Low High School Rated A-
- Secondary Bathroom Jetted Tub
- Home Office
About This Home
As of April 2021Enjoy country living in this Cheney Ranch home just outside of Show low. Sitting on just over one acre with plenty of room inside and out, the main floor holds the great room living space as well as the master. Kitchen with all new appliances. Separate living and family space with greeting/entry room. Full finished basement with large open space, bedroom, workroom, full bath, and large storage room. Large fenced backyard with custom play yard, grass area, garden beds, and separate dog run. Covered front and back decks will allow you to take advantage of our cool mountain nights and gorgeous days. If you need storage, this is the home for you! Close to National Forest Service land for plenty of exploration opportunities. Owner holds an inactive AZ real estate license.
Last Agent to Sell the Property
Stefan Wehnau
Forest Properties Inc - Show Low License #SA658916000 Listed on: 04/16/2021
Co-Listed By
Kimberly Wehnau
Forest Properties Inc - Show Low License #SA662409000
Last Buyer's Agent
Crystal White
Realty Executives Wht Mtn - Pinetop License #BR520465000
Home Details
Home Type
- Single Family
Est. Annual Taxes
- $2,989
Year Built
- Built in 2006
Lot Details
- 1.06 Acre Lot
- Partially Fenced Property
- Chain Link Fence
- Sprinkler System
- Landscaped with Trees
HOA Fees
- $6 Monthly HOA Fees
Home Design
- Slab Foundation
- Stem Wall Foundation
- Wood Frame Construction
- Pitched Roof
- Shingle Roof
Interior Spaces
- 4,219 Sq Ft Home
- Multi-Level Property
- Double Pane Windows
- Entrance Foyer
- Great Room
- Combination Kitchen and Dining Room
- Home Office
- Utility Room
- Fire and Smoke Detector
- Basement
Kitchen
- Breakfast Bar
- Electric Range
- Microwave
- Dishwasher
- Disposal
Flooring
- Carpet
- Laminate
- Tile
Bedrooms and Bathrooms
- 5 Bedrooms
- Primary Bedroom on Main
- Split Bedroom Floorplan
- Possible Extra Bedroom
- 3 Bathrooms
- Double Vanity
- Secondary Bathroom Jetted Tub
- Bathtub with Shower
- Shower Only
Laundry
- Dryer
- Washer
Parking
- 2 Car Attached Garage
- Garage Door Opener
Outdoor Features
- Covered Deck
- Rain Gutters
Utilities
- Forced Air Heating and Cooling System
- Heating System Powered By Leased Propane
- Bottled Gas Heating
- Separate Meters
- Water Heater
- Septic System
- Phone Available
Community Details
- Mandatory home owners association
Listing and Financial Details
- Assessor Parcel Number 409-24-058
Ownership History
Purchase Details
Home Financials for this Owner
Home Financials are based on the most recent Mortgage that was taken out on this home.Purchase Details
Home Financials for this Owner
Home Financials are based on the most recent Mortgage that was taken out on this home.Purchase Details
Home Financials for this Owner
Home Financials are based on the most recent Mortgage that was taken out on this home.Purchase Details
Similar Homes in Show Low, AZ
Home Values in the Area
Average Home Value in this Area
Purchase History
| Date | Type | Sale Price | Title Company |
|---|---|---|---|
| Warranty Deed | $570,000 | Lawyers Title Of Arizona Inc | |
| Warranty Deed | $404,900 | Lawyers Title Snowflake | |
| Interfamily Deed Transfer | -- | Transnation Title | |
| Cash Sale Deed | $60,000 | Transnation Title |
Mortgage History
| Date | Status | Loan Amount | Loan Type |
|---|---|---|---|
| Open | $60,000 | New Conventional | |
| Open | $541,500 | New Conventional | |
| Previous Owner | $384,655 | New Conventional | |
| Previous Owner | $296,000 | New Conventional | |
| Previous Owner | $291,110 | New Conventional |
Property History
| Date | Event | Price | Change | Sq Ft Price |
|---|---|---|---|---|
| 04/16/2021 04/16/21 | Sold | $570,000 | +40.8% | $135 / Sq Ft |
| 08/27/2019 08/27/19 | Sold | $404,900 | -- | $96 / Sq Ft |
Tax History Compared to Growth
Tax History
| Year | Tax Paid | Tax Assessment Tax Assessment Total Assessment is a certain percentage of the fair market value that is determined by local assessors to be the total taxable value of land and additions on the property. | Land | Improvement |
|---|---|---|---|---|
| 2026 | $3,442 | -- | -- | -- |
| 2025 | $3,382 | $69,853 | $5,318 | $64,535 |
| 2024 | $3,168 | $65,795 | $5,628 | $60,167 |
| 2023 | $3,382 | $53,722 | $4,207 | $49,515 |
| 2022 | $3,168 | $0 | $0 | $0 |
| 2021 | $3,209 | $0 | $0 | $0 |
| 2020 | $2,987 | $0 | $0 | $0 |
| 2019 | $2,989 | $0 | $0 | $0 |
| 2018 | $2,832 | $0 | $0 | $0 |
| 2017 | $2,584 | $0 | $0 | $0 |
| 2016 | $2,551 | $0 | $0 | $0 |
| 2015 | $2,406 | $24,024 | $2,800 | $21,224 |
Agents Affiliated with this Home
-
S
Seller's Agent in 2021
Stefan Wehnau
Forest Properties Inc - Show Low
-
K
Seller Co-Listing Agent in 2021
Kimberly Wehnau
Forest Properties Inc - Show Low
-
C
Buyer's Agent in 2021
Crystal White
Realty Executives Wht Mtn - Pinetop
-
M
Seller's Agent in 2019
Marce Wildman
Cedar Ridge Real Estate
Map
Source: White Mountain Association of REALTORS®
MLS Number: 234197
APN: 409-24-058
- 6690 Circle c Ln
- 1028 School House Ln
- 1016 School House Ln
- 6662 State Route 260 --
- 6757 Cheney Ranch Loop
- 6646 Broken Arrow Way
- 6711 Bandido Way
- 1043 School House Ln
- 944 Cheney Ranch Loop
- 862 Dreamy Draw
- 6843 Lucky Ln
- 6853 Rim Rock Rd
- 1011 Dusty Ln
- 983 Oak Grove Rd
- 919 Wild Horse Rd
- 1051 Dusty Ln
- 1080 Linden Valley Rd
- 1060 Linden Valley Rd
- 1015 Burton Rd
- 1051 Burton Rd
